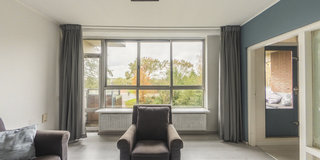Description
FOR SALE: LEERDAMHOF 19, AMSTERDAM – YOUR GREEN OASIS NEAR THE CITY!
Welcome to Leerdamhof 19, a beautifully renovated apartment offering a perfect blend of comfort, convenience, and green living. Located on the third floor (accessible by elevator), this move-in ready home features 2 spacious bedrooms, a private storage unit, and a covered parking space. Situated in a quiet, leafy neighborhood, the apartment provides all the benefits of city living while offering a peaceful, affordable retreat. Just steps away from the stunning Gaasperdammerplas park, this bright and airy property enjoys fantastic views and ample recreational opportunities.
KEY FEATURES:
- SPACIOUS LIVING: Two large bedrooms, a second bedroom/study, a modern living room with an open kitchen, and a bathroom with a bathtub and shower. The master bedroom has access to a balcony, offering a relaxing space to unwind with an open view, perfect for enjoying the afternoon and evening sun.
- PRIME LOCATION: Located next to Gaasperpark and Gaasperdammerplas, you’ll have nature at your doorstep while still being just minutes away from the heart of Amsterdam. A metro stop is just a 2-minute walk, offering quick access to the city center in less than 15 minutes. Major highways (A9, A1, A2, A10) are also easily accessible by car.
- CONVENIENT AMENITIES: The apartment includes a private covered parking space in the adjacent parking garage, a spacious storage room on the ground floor, and excellent access to nearby shops, schools, and recreational facilities. The Kameleon shopping center is just a few minutes away for daily essentials, and the larger Reigersbos shopping center is easily reachable.
- GREAT FOR FAMILIES: The apartment is ideal for families with nearby primary schools, childcare centers, and abundant green spaces for outdoor activities.
LAYOUT:
- GROUND FLOOR: Entrance, mailboxes, intercom with camera, waste processing room, elevator, and staircase.
- THIRD FLOOR: Spacious living room with a modern open kitchen, two large bedrooms, a bathroom, and a separate toilet. One bedroom opens to the balcony, offering afternoon and evening sun.
ADDITIONAL FEATURES:
- Central heating boiler (2010) in the communal corridor, working efficiently.
- Leasehold has been redeemed in perpetuity.
- The current reserve for the property is €5,100, which is negotiable and can either be added to the purchase price or included in it.
IN SUMMARY: Leerdamhof 19 offers a perfect balance of tranquility and city living. Whether you’re looking for space, comfort, or easy access to both nature and urban conveniences, this apartment has it all. Ready to see it for yourself? Schedule a viewing and experience the unique living comfort at Leerdamhof 19!
ABOUT AMSTERDAM: Amsterdam, known for its picturesque canals, historic architecture, and vibrant culture, offers a wealth of museums, theaters, and cozy cafés. With a rich history and modern amenities, Amsterdam is an ideal city to call home.
DETAILS:
- LIVING AREA: Approx. 64,60 m²
- TOTAL USABLE AREA: 72,50 m²
- VOLUME: 208,80 m³ (as per NEN2580 measurement report)
- YEAR BUILT: 1980
- ENERGY LABEL: A, valid until June 2032
- PRIVATE COVERED PARKING SPACE
- EXTERNAL STORAGE ROOM
- BALCONY
- VERY GREEN AND QUIET LOCATION
- HOMEOWNERS ASSOCIATION (HOA) CONTRIBUTIONS:
272 euros plus 18 euros for a private parking space.
- CENTRAL HEATING BOILER
- MODERN KITCHEN, BATHROOM, AND TOILET: Renovated in 2021
- EXCELLENT ACCESSIBILITY
- NOTARY: Choice of notary in Amsterdam, Deed in accordance with the Amsterdam Ring Model
- TRANSFER: ready to deliver
Features
Transfer of ownership
- Asking price
- € 349,000 kosten koper
- Asking price per m²
- € 5,453
- Listed since
- Status
- Available
- Acceptance
- Available immediately
- VVE (Owners Association) contribution
- € 272.00 per month
Construction
- Type apartment
- Upstairs apartment (apartment)
- Building type
- Resale property
- Year of construction
- 1980
Surface areas and volume
- Areas
- Living area
- 64 m²
- Other space inside the building
- 72 m²
- Exterior space attached to the building
- 3 m²
- External storage space
- 3 m²
- Volume in cubic meters
- 208 m³
Layout
- Number of rooms
- 3 rooms (2 bedrooms)
- Number of bath rooms
- 1 bathroom and 1 separate toilet
- Bathroom facilities
- Bath
- Number of stories
- 1 story
- Located at
- 4th floor
- Facilities
- Elevator
Energy
- Energy label
- Heating
- CH boiler
- CH boiler
- Gas-fired from 2010, in ownership
Cadastral data
- AMSTERDAM 0 L 384
- Cadastral map
- Ownership situation
- Construction
Exterior space
- Location
- Alongside park
- Balcony/roof terrace
- Balcony present
Garage
- Type of garage
- Built-in
- Capacity
- 6 cars
Parking
- Type of parking facilities
- Parking garage
VVE (Owners Association) checklist
- Registration with KvK
- No
- Annual meeting
- Yes
- Periodic contribution
- Yes (€ 272.00 per month)
- Reserve fund present
- Yes
- Maintenance plan
- Yes
- Building insurance
- Yes
Want to be informed about changes immediately?
Save this house as a favourite and receive an email if the price or status changes.
Popularity
0x
Viewed
0x
Saved
14/11/2024
On funda






