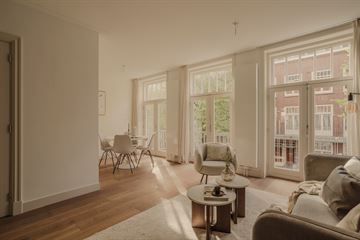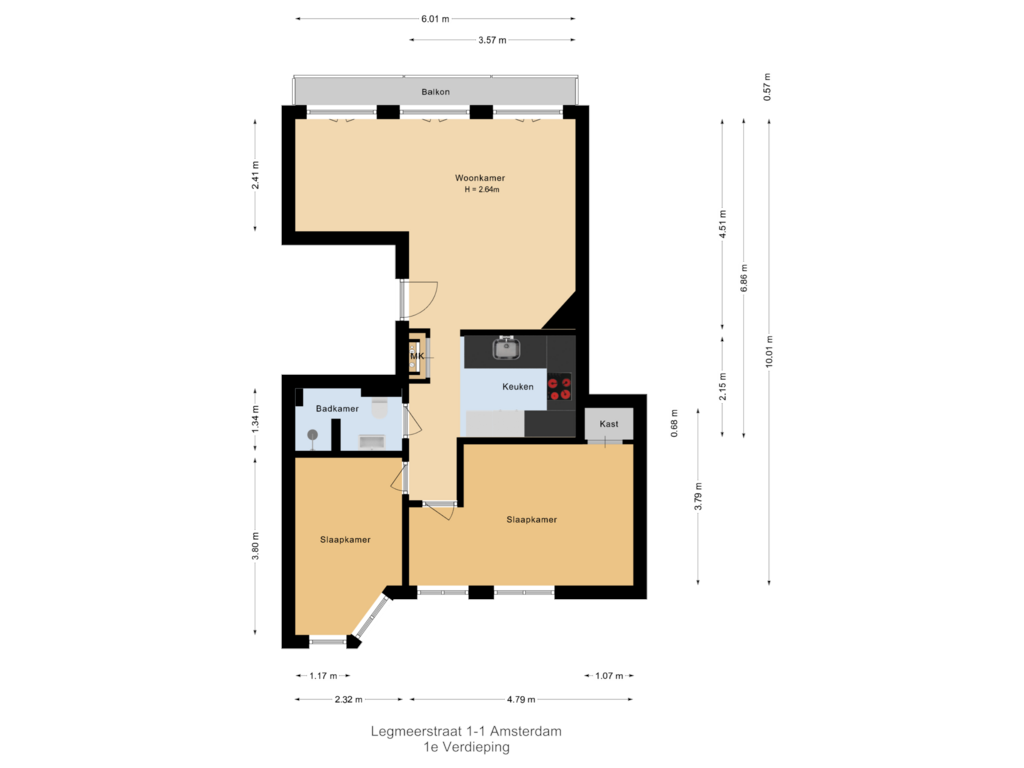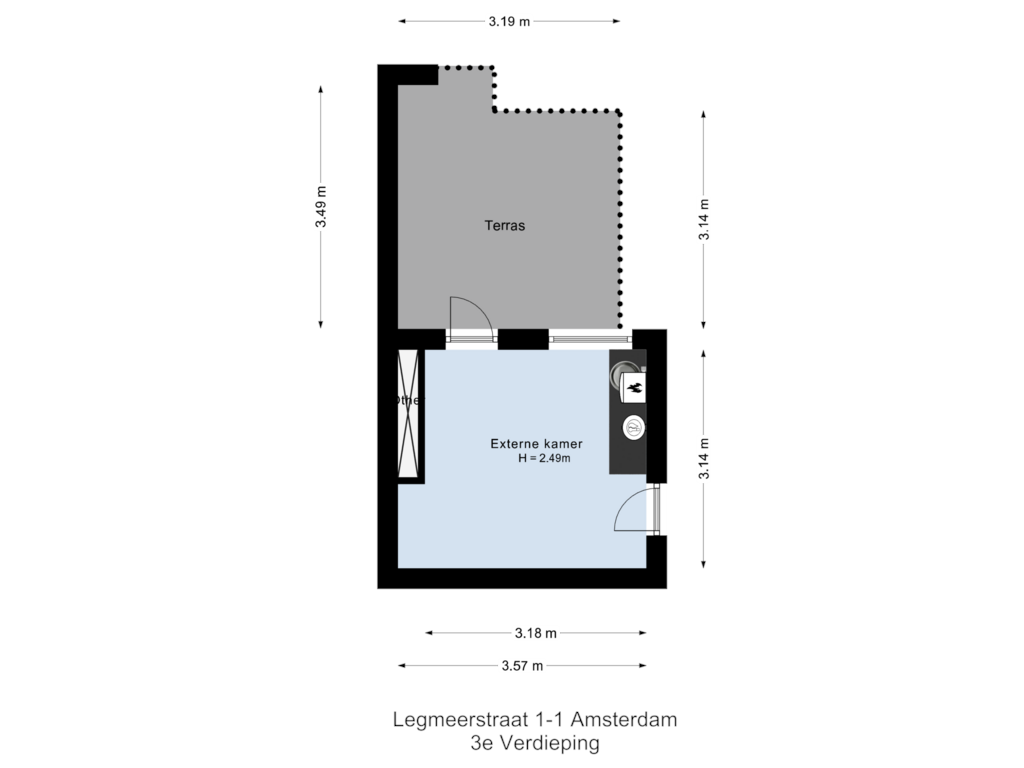
Description
Charming, spacious and bright 3-room apartment of approx. 58m2 in one of the most beautiful streets of the Hoofddorpplein neighborhood. The apartment was completely renovated in 2021! With 2 good bedrooms, a spacious living room, open kitchen and balcony along the entire width with French doors. On the 3rd floor there is also a spacious attic room of ca.11 m2 and a roof terrace. The Legmeerstraat is a quiet, pedestrian street in the cozy Hoofddorpplein neighborhood in Amsterdam South and on private land so no leasehold. Call us soon to schedule a viewing!
Layout:
Through the neatly groomed communal entrance you enter the spacious living room on the 1st floor. The ceiling-high windows provide beautiful light. Along the full width of the apartment runs the balcony, located on the west, with no less than three double doors. The modern open kitchen (2021) is equipped with built-in dishwasher, fridge-freezer, induction hob, extractor and a combination oven.
Through the kitchen access to the hallway with access to the bathroom with underfloor heating, toilet, walk-in shower and sink with cabinet. At the rear are the two spacious bedrooms.
Throughout the house is an oak floor and the house is very well maintained and ready to move in. All windows are double glazed with wooden window frames.
As a bonus, on the third floor there is a spacious attic room of about 11m2, here is the CV and the connection for the washer and dryer. There is also a wooden floor and a pantry. This space could be used as a wonderful home office. Also, the shared roof terrace, half of it is shared with the neighbour. The terrace can be accessed from the room.
Surroundings:
The Hoofddorpplein neighborhood is one of the nicest neighborhoods of Amsterdam in district south. The square is surrounded by nice stores and restaurants. Here you literally have everything within easy reach; a drink at Van Mechelen or the Vondeltuin, lunch at Anne & Max, the terrace of Gent on the Schinkel or chic at Ron Gastrobar? Daily shopping within walking distance at Albert Heijn, Dirk, Marqt and the countless specialty stores on Zeil and Heemstedestraat. Finally, you can walk to Vondelpark and Rembrandtpark in a few minutes or bike to Leidseplein or De Pijp within 10 minutes. There are several sports facilities nearby such as David Lloyd, Sportpark de Schinkel and the slightly more distant Amsterdamse Bos. For families with children there are several elementary schools and playgrounds within walking distance.
Public transport is within walking distance (bus 15,62,N88 and streetcar 2). And by car you are within a few minutes drive on the main road to the A10 ring road (exit S106 and S107). A parking permit is available within 3 months. There is also ample parking in front of the door.
Details:
- Built circa 1931;
- Completely renovated in 2021;
- Usable area approx 58,3 m2 measured in accordance with the NEN2580 measurement instruction;
- Spacious neat attic room with windows on the 3rd floor of approx 10,6m2 according to NEN2580 measurement instruction;
- Oak wooden floor;
- Balcony facing west;
- Energy label C;
- Fully double glazed windows and wooden frames;
- Roof terrace;
- Own land;
- Healthy Home owners association (VVE) of 3 members, professionally managed with monthly service charges a € 123,-;
- Non-residential clause will be included in the purchase agreement;
- Project notary Lubbers & Dijk;
- Delivery immediately.
Features
Transfer of ownership
- Asking price
- € 575,000 kosten koper
- Asking price per m²
- € 9,914
- Service charges
- € 123 per month
- Listed since
- Status
- Under offer
- Acceptance
- Available in consultation
- VVE (Owners Association) contribution
- € 123.00 per month
Construction
- Type apartment
- Mezzanine (apartment)
- Building type
- Resale property
- Construction period
- 1931-1944
- Specific
- Listed building (national monument)
Surface areas and volume
- Areas
- Living area
- 58 m²
- Exterior space attached to the building
- 15 m²
- External storage space
- 11 m²
- Volume in cubic meters
- 236 m³
Layout
- Number of rooms
- 4 rooms (2 bedrooms)
- Number of bath rooms
- 1 bathroom
- Bathroom facilities
- Walk-in shower, toilet, underfloor heating, sink, and washstand
- Number of stories
- 2 stories
- Located at
- 1st floor
- Facilities
- Mechanical ventilation
Energy
- Energy label
- Insulation
- Double glazing and energy efficient window
- Heating
- CH boiler and partial floor heating
- Hot water
- CH boiler
- CH boiler
- Intergas (gas-fired combination boiler from 2021, in ownership)
Cadastral data
- SLOTEN O 3186
- Cadastral map
- Ownership situation
- Full ownership
Exterior space
- Location
- Alongside a quiet road
- Balcony/roof terrace
- Roof terrace present and balcony present
Storage space
- Shed / storage
- Built-in
- Facilities
- Electricity, heating and running water
Parking
- Type of parking facilities
- Paid parking and resident's parking permits
VVE (Owners Association) checklist
- Registration with KvK
- Yes
- Annual meeting
- Yes
- Periodic contribution
- Yes (€ 123.00 per month)
- Reserve fund present
- Yes
- Maintenance plan
- Yes
- Building insurance
- Yes
Photos 28
Floorplans 2
© 2001-2024 funda





























