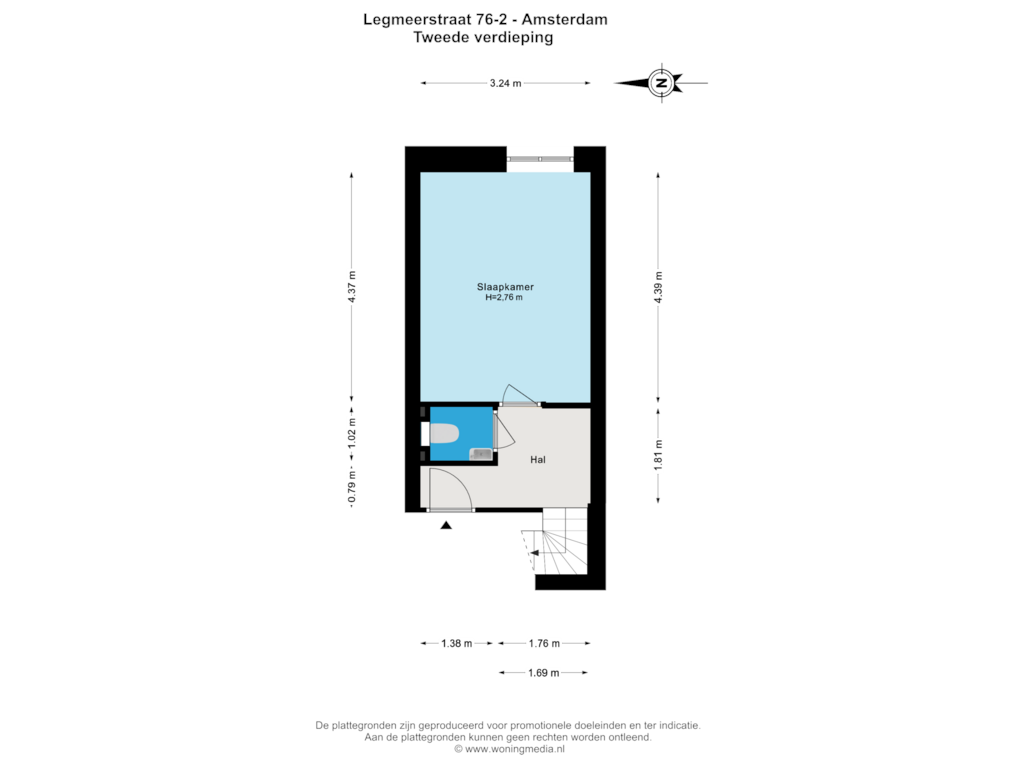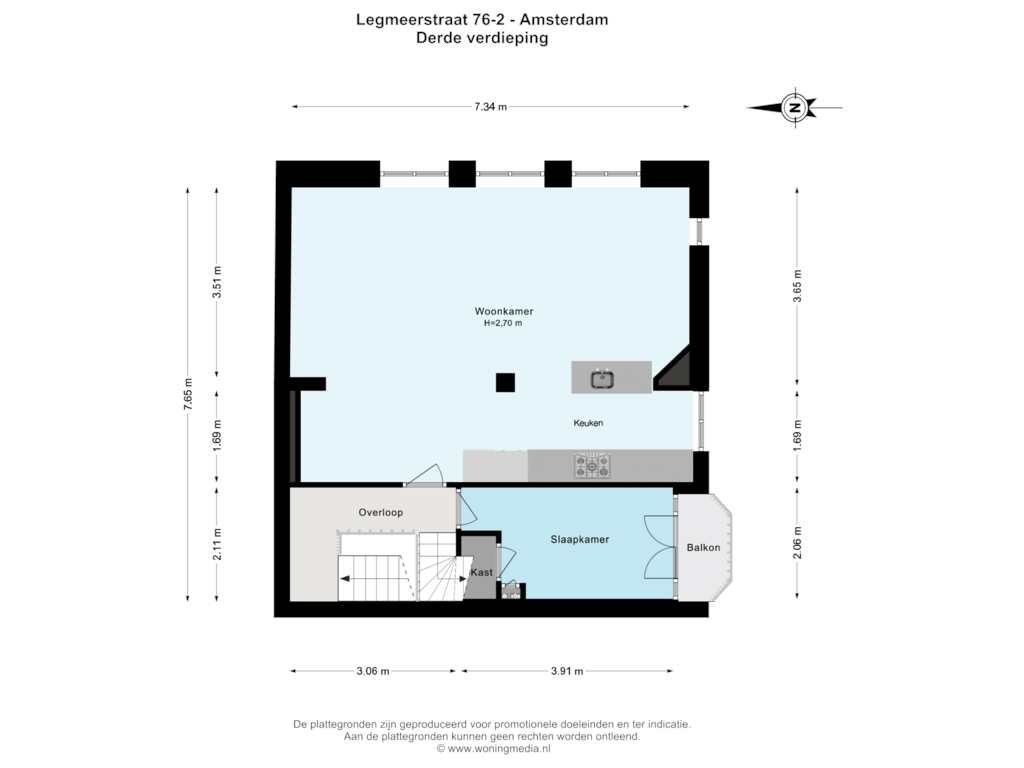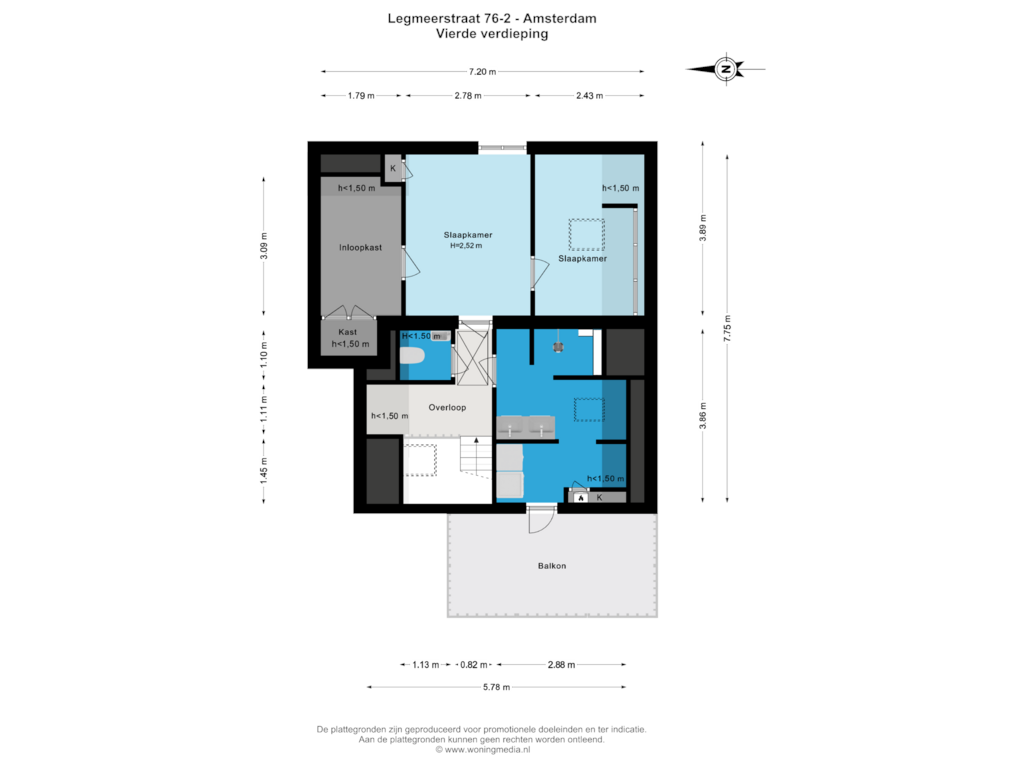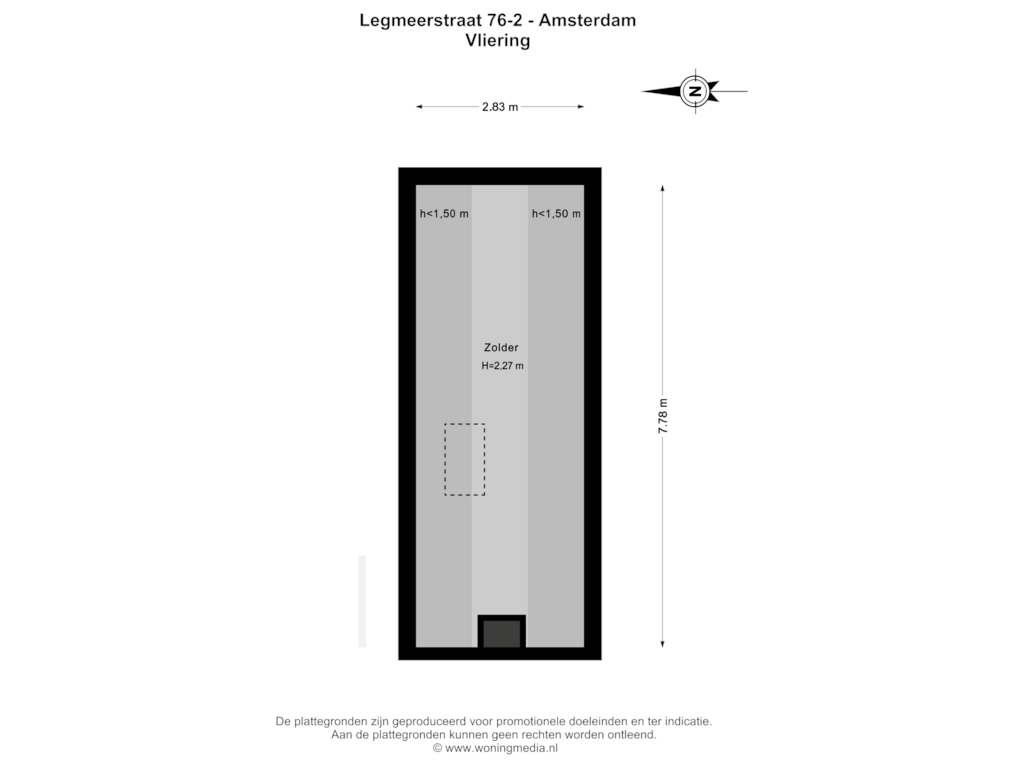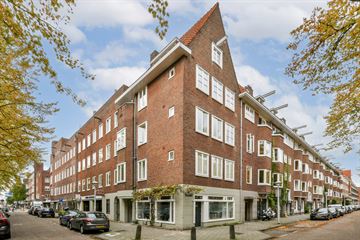
Legmeerstraat 76-21058 NH AmsterdamLegmeerpleinbuurt
€ 900,000 k.k.
Eye-catcherGoed onderhouden dubbel bovenhuis op eigen grond nabij het Vondelpark
Description
Light and modern 115 m² house on freehold land in the popular Hoofddorpplein neighborhood, with spacious living areas, a stylish open kitchen, and four bedrooms.
Layout:
Via the well-maintained staircase, you reach the entrance of the house on the second floor. Here you will find a wardrobe, a spacious bedroom, and a separate guest toilet.
The large living room is located on the third floor. Thanks to its corner location and many windows, an abundance of natural light enters, making it a very pleasant living space. There is enough room for both a large seating area and a spacious dining table. The modern open kitchen is equipped with high-quality appliances, including a large Smeg stove with oven, a dishwasher, a refrigerator, a freezer, and a combination oven/microwave. On this floor, there is also a bedroom/office with access to a balcony.
The fourth floor features two bedrooms, one of which has a walk-in closet. The bathroom is equipped with a shower, a double sink, and connections for a washing machine and dryer. From the bathroom, you have access to the roof terrace (see details).
A loft ladder leads to the practical attic storage space.
Tour of the Hoofddorpplein neighborhood:
The Hoofddorpplein neighborhood is one of the most charming residential areas in the southern district of Amsterdam. This area offers an excellent combination of a lively atmosphere and practical amenities. The Legmeerstraat is a pleasant and quiet street, surrounded by various specialty shops such as a wine merchant, cheesemonger, greengrocer, baker, and butcher. There are also several supermarkets nearby for daily shopping, such as Albert Heijn, Ekoplaza, and Dirk.
For dining and relaxation, there are plenty of options, including Gent aan de Schinkel, Stadscafé Van Mechelen, Café Schinkelhaven, and Lokaal van de Stad. For sports enthusiasts and nature lovers, the area is ideally located: within minutes, you can walk to both Vondelpark and Rembrandtpark, and the Amsterdamse Bos is just a 15-minute bike ride away.
In terms of accessibility, this area is well connected. Within a few minutes by car, you can reach the A10 Ring Road (exits S106 and S107), and there are several tram and bus stops at Hoofddorpplein. The Heemstedestraat metro station is also easily accessible with a short bike ride. For cultural outings, Museumplein, De Pijp, and Leidseplein are just a 10-minute bike ride away.
Details:
- The roof terrace is not part of the sale. The roof belongs to the adjacent homeowner's association (VVE). Agreements have been made with the neighbors regarding its use.
- Located on freehold land, so no leasehold!
- 115 m² living space (NEN 2580)
- The total monthly contribution is €201.00, divided as follows: the monthly VVE contribution is €180.00, and the electricity costs for the common areas are €21.00 per month.
- Located in a quiet street
- Storage space in the attic
Features
Transfer of ownership
- Asking price
- € 900,000 kosten koper
- Asking price per m²
- € 7,826
- Listed since
- Status
- Available
- Acceptance
- Available in consultation
- VVE (Owners Association) contribution
- € 201.00 per month
Construction
- Type apartment
- Upstairs apartment
- Building type
- Resale property
- Year of construction
- 1931
- Type of roof
- Gable roof covered with roof tiles
Surface areas and volume
- Areas
- Living area
- 115 m²
- Other space inside the building
- 8 m²
- Exterior space attached to the building
- 2 m²
- Volume in cubic meters
- 494 m³
Layout
- Number of rooms
- 5 rooms (4 bedrooms)
- Number of bath rooms
- 1 bathroom and 2 separate toilets
- Number of stories
- 3 stories
- Located at
- 2nd floor
- Facilities
- Mechanical ventilation
Energy
- Energy label
- Insulation
- Partly double glazed and floor insulation
- Heating
- CH boiler
- Hot water
- CH boiler
- CH boiler
- Kombi Kompakt HRE 36/30A (gas-fired combination boiler from 2018, in ownership)
Cadastral data
- SLOTEN O 2884
- Cadastral map
- Ownership situation
- Full ownership
Exterior space
- Location
- Alongside a quiet road and in residential district
- Balcony/roof terrace
- Balcony present
Parking
- Type of parking facilities
- Paid parking and resident's parking permits
VVE (Owners Association) checklist
- Registration with KvK
- Yes
- Annual meeting
- Yes
- Periodic contribution
- Yes (€ 201.00 per month)
- Reserve fund present
- Yes
- Maintenance plan
- Yes
- Building insurance
- Yes
Photos 36
Floorplans 4
© 2001-2024 funda




































