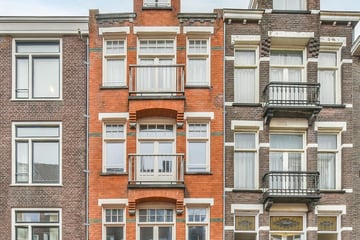
Description
Charming, bright, and well-arranged 1-bedroom apartment of 40m² in the center of Amsterdam, located on OWN GROUND!
Surroundings: The property is situated between the Prinsengracht and Lijnbaansgracht, amidst numerous shops, restaurants, bars, cinemas, and museums. It is also located around the corner from Leidseplein and Leidsestraat, and within walking distance of Vondelpark. There are plenty of options nearby for daily shopping: supermarkets on Vijzelstraat and Leidsestraat. At Leidseplein and in the immediate vicinity, you’ll find the Stadsschouwburg, De Balie theater, Paradiso, Melkweg, the DeLaMar theater, and the City Theater.
There are several tram and bus stops nearby, including tram lines 1, 2, 5, 7, 12, and 19, as well as night bus lines 83, 84, 88, 397 (Schiphol), and the metro is within walking distance on Vijzelstraat. Parking is available through a permit system or in one of the nearby parking garages.
Layout: Communal entrance with staircase, the apartment is located on the first floor. Entry into the kitchen, which provides access to all rooms. The bright living room is situated at the front, the open kitchen is connected to the living room and is equipped with a dishwasher, combi oven, refrigerator, freezer, cooktop, and extractor hood. The area where the kitchen is located also connects the living room with the spacious bedroom at the rear. The bedroom features a built-in wardrobe with storage space, a laundry area, and the central heating cabinet. The bathroom is accessible from the bedroom and is equipped with a spacious sink, toilet, bathtub, and a walk-in shower.
Particulars:
The apartment's usable area is 40.45 m².
Heating and hot water are provided by a private central heating boiler.
Energy label C.
Freehold land.
This apartment is part of a small-scale and professionally managed homeowner association (VvE) with 4 members. The monthly contribution is €123.33.
Parking is possible via a permit system. There is also a parking garage on the street (De Leidse).
Delivery is in consultation and can take place quickly.
DISCLAIMER: This information has been compiled with the utmost care. However, no liability is accepted for any incompleteness, inaccuracy, or otherwise, or the consequences thereof. All specified sizes and surfaces are indicative. The buyer has a duty to investigate all matters that are of importance to him or her. Regarding this property, the real estate agent is the seller's advisor. We advise you to engage a knowledgeable real estate agent to guide you through the purchasing process. If you have specific wishes regarding the property, we advise you to make them known to your purchasing agent in a timely manner and to (have them) conduct independent research. If you do not engage a knowledgeable representative, you consider yourself legally competent enough to oversee all matters of importance.
The Measurement Instruction is based on NEN2580. The object has been measured by a professional organization, and any discrepancies in the given measurements cannot be attributed to AmsterHomes. The buyer declares to have been given the opportunity to (have) conduct their own NEN 2580 measurement.
Features
Transfer of ownership
- Last asking price
- € 375,000 kosten koper
- Asking price per m²
- € 9,375
- Status
- Sold
- VVE (Owners Association) contribution
- € 123.33 per month
Construction
- Type apartment
- Mezzanine (apartment)
- Building type
- Resale property
- Year of construction
- 1934
- Type of roof
- Flat roof covered with asphalt roofing
Surface areas and volume
- Areas
- Living area
- 40 m²
- Exterior space attached to the building
- 1 m²
- Volume in cubic meters
- 144 m³
Layout
- Number of rooms
- 2 rooms (1 bedroom)
- Number of bath rooms
- 1 bathroom
- Bathroom facilities
- Shower, bath, and toilet
- Number of stories
- 1 story
- Located at
- 2nd floor
- Facilities
- French balcony, mechanical ventilation, and passive ventilation system
Energy
- Energy label
- Insulation
- Double glazing
- Heating
- CH boiler
- Hot water
- CH boiler
- CH boiler
- Gas-fired, in ownership
Cadastral data
- AMSTERDAM I 4739
- Cadastral map
- Ownership situation
- Full ownership
Exterior space
- Location
- In centre
- Balcony/roof terrace
- Balcony present
Parking
- Type of parking facilities
- Paid parking, public parking and resident's parking permits
VVE (Owners Association) checklist
- Registration with KvK
- No
- Annual meeting
- No
- Periodic contribution
- No
- Reserve fund present
- No
- Maintenance plan
- No
- Building insurance
- No
Photos 26
© 2001-2025 funda

























