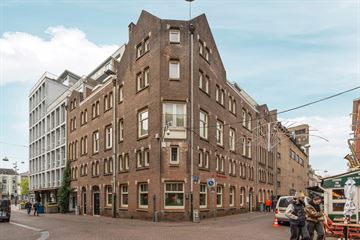
Leidsekruisstraat 541017 RJ AmsterdamLeidsebuurt-Noordoost
€ 520,000 k.k.
Description
NEW FOR SALE!
This spacious apartment is in an excellent location in the vibrant heart of Amsterdam, just 300 meters from the iconic Leidseplein. It is located on the 3rd floor of a well-maintained building and offers a sustainable and energy-efficient home with energy label A+. Thanks to the secondary glazing, the apartment is also surprisingly quiet, making it an ideal place to live, despite its central location.
Layout:
Living room: The spacious living room has a neat wooden floor and offers enough space for a cozy sitting area.
Kitchen: The kitchen has a modern, light color scheme and is fully equipped with a combination oven/microwave, built-in refrigerator, gas stove and dishwasher, making cooking a pleasant experience.
Bedroom: The bedroom at the front of the apartment has large windows with double glazing, which provides plenty of light and insulation from the outside. The bedroom has custom-made built-in wardrobes, which offers extra storage space.
Bathroom: The bathroom is practically laid out and has a walk-in shower and a sink. Laundry room: There is a separate room for the washing machine and dryer, which contributes to the ease of use of the apartment.
Storage: The house has a private storage room on the first floor.
Ground lease:
Ground lease has been bought off until 01-01-2048.
Location:
Central: Within 300 meters of the Leidseplein, in the bustling center of Amsterdam, surrounded by numerous restaurants, boutiques, cafes, and theaters.
Public transport: The apartment is easily accessible via tram lines 1, 2, 7, 11, 12, 19, and the nearest metro station is 650 meters away. Central Station can be reached within a 30-minute walk or 10-minute bike ride.
Nearby attractions: The Rijksmuseum, Vondelpark, and the lively Rembrandtplein are all located a short distance from the apartment.
Sustainability & Monthly costs:
The apartment has energy label A+, which means that the home is very energy-efficient, with low monthly costs for gas, water and electricity.
Quiet home due to the secondary glazing that provides extra sound insulation, despite the central location.
Summary:
This apartment not only offers a central location and comfort, but is also energy-efficient and quiet thanks to the secondary glazing. It is the perfect base for tenants who want to experience life in the city center, but at the same time want to enjoy a quiet and sustainable living environment.
DETAILS
- Size: 67m2
- Energy label: A+
- Monthly contribution VvE: € 183,- per month
- Leasehold: has been bought off until 01-01-2048
- Modern elevator
- Healthy VvE, professional managed incl. meetings and MJOP
- Ready-to-move-in apartment, acceptance possible immediately
- Non-resident clause
- Own storage room on the 1st floor
Features
Transfer of ownership
- Asking price
- € 520,000 kosten koper
- Asking price per m²
- € 7,761
- Listed since
- Status
- Available
- Acceptance
- Available in consultation
- VVE (Owners Association) contribution
- € 183.00 per month
Construction
- Type apartment
- Upstairs apartment (apartment)
- Building type
- Resale property
- Year of construction
- 1915
- Accessibility
- Accessible for the elderly
Surface areas and volume
- Areas
- Living area
- 67 m²
- Other space inside the building
- 1 m²
- External storage space
- 4 m²
- Volume in cubic meters
- 170 m³
Layout
- Number of rooms
- 2 rooms (1 bedroom)
- Number of bath rooms
- 1 bathroom and 1 separate toilet
- Bathroom facilities
- Shower, double sink, and washstand
- Number of stories
- 1 story
- Located at
- 3rd floor
- Facilities
- Elevator and mechanical ventilation
Energy
- Energy label
- Insulation
- Roof insulation, double glazing, insulated walls, floor insulation and secondary glazing
- Heating
- CH boiler
- Hot water
- CH boiler
Cadastral data
- AMSTERDAM I 10972
- Cadastral map
- Ownership situation
- Ownership encumbered with long-term leaset
- Fees
- Paid until 01-01-2048
Storage space
- Shed / storage
- Built-in
Parking
- Type of parking facilities
- Paid parking and resident's parking permits
VVE (Owners Association) checklist
- Registration with KvK
- Yes
- Annual meeting
- Yes
- Periodic contribution
- Yes (€ 183.00 per month)
- Reserve fund present
- Yes
- Maintenance plan
- Yes
- Building insurance
- Yes
Photos 31
© 2001-2025 funda






























