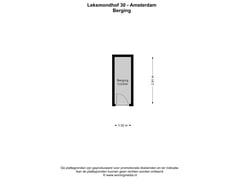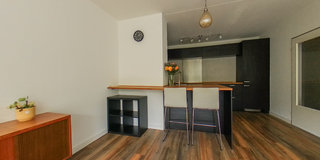Sold under reservation
Leksmondhof 301108 EN AmsterdamL-buurt
- 68 m²
- 2
€ 338,000 k.k.
Description
This well-maintained 3-room apartment on the first floor offers a living area of approximately 68 m². It features a spacious living room with an open kitchen, a southeast-facing balcony, a modern bathroom, and a private parking space. The apartment has a neat finish and is located in the peaceful Nellestein complex, near the Gaasperplas and Floriade Park.
Location and Amenities
The property is conveniently situated in a quiet, green neighborhood on the outskirts of Amsterdam, near Abcoude and Weesp. Metro station Gaasperplas is a short walk away, ensuring quick access to the city center. Various local amenities, including shops, schools, sports facilities, and a small beach, are nearby. Major roads like the A9 and A2 are easily accessible.
Layout
The apartment has a well-maintained entrance on the ground floor with stairs and an elevator.
First Floor
The hallway leads to the bright living room with large windows and green views. The open kitchen is equipped with built-in appliances. There are two spacious bedrooms, one of which has access to the balcony. The bathroom includes a shower and sink, with a separate space for a washing machine and dryer.
Extras
The apartment comes with a private storage space on both the living floor and the ground floor. The parking space is located in a secured garage.
Sustainability
The complex is being upgraded with several sustainable improvements, including new window frames with glass, a high-insulation roof covering, and the installation of communal solar panels.
Details
Living area: approx. 68 m²;
Southeast-facing balcony;
Private parking and storage;
Quiet, green location;
Perpetual ground lease paid off;
Service costs: € 283.14 per month for the apartment, € 16.56 for the storage, and € 15.79 for the parking space;
Close to public transport and main roads;
Handover in consultation.
Features
Transfer of ownership
- Asking price
- € 338,000 kosten koper
- Asking price per m²
- € 4,971
- Listed since
- Status
- Sold under reservation
- Acceptance
- Available in consultation
Construction
- Type apartment
- Upstairs apartment (apartment)
- Building type
- Resale property
- Year of construction
- 1979
- Type of roof
- Flat roof
Surface areas and volume
- Areas
- Living area
- 68 m²
- Other space inside the building
- 1 m²
- Exterior space attached to the building
- 5 m²
- External storage space
- 6 m²
- Volume in cubic meters
- 230 m³
Layout
- Number of rooms
- 3 rooms (2 bedrooms)
- Number of bath rooms
- 1 bathroom and 1 separate toilet
- Bathroom facilities
- Shower and sink
- Number of stories
- 1 story
- Located at
- 1st floor
- Facilities
- Elevator and TV via cable
Energy
- Energy label
- Insulation
- Double glazing
- Heating
- CH boiler
- Hot water
- CH boiler
- CH boiler
- Gas-fired combination boiler
Cadastral data
- WEESPERKARSPEL L 6607
- Cadastral map
- Ownership situation
- Municipal ownership encumbered with long-term leaset
- Fees
- Bought off for eternity
- WEESPERKARSPEL L 6607
- Cadastral map
- Ownership situation
- Municipal ownership encumbered with long-term leaset
- Fees
- Bought off for eternity
- WEESPERKARSPEL L 6607
- Cadastral map
- Ownership situation
- Municipal ownership encumbered with long-term leaset
- Fees
- Bought off for eternity
Exterior space
- Location
- Alongside park, alongside a quiet road and in residential district
- Balcony/roof terrace
- Balcony present
Storage space
- Shed / storage
- Storage box
Parking
- Type of parking facilities
- Parking garage
VVE (Owners Association) checklist
- Registration with KvK
- Yes
- Annual meeting
- Yes
- Periodic contribution
- Yes
- Reserve fund present
- Yes
- Maintenance plan
- Yes
- Building insurance
- Yes
Want to be informed about changes immediately?
Save this house as a favourite and receive an email if the price or status changes.
Popularity
0x
Viewed
0x
Saved
07/11/2024
On funda







