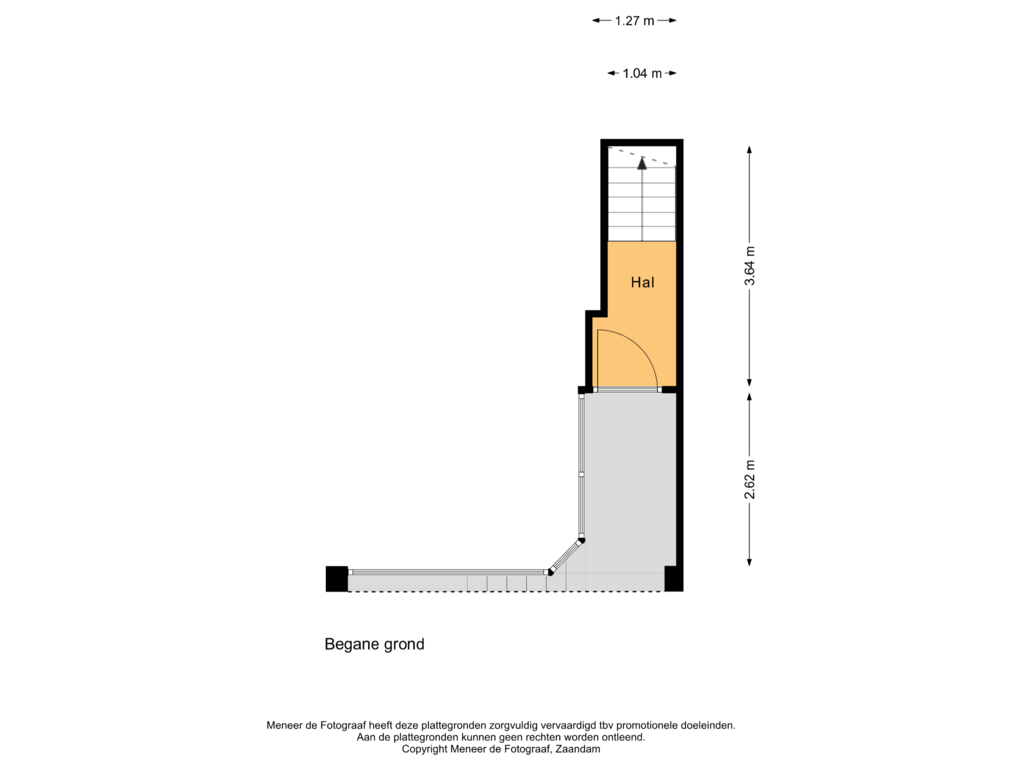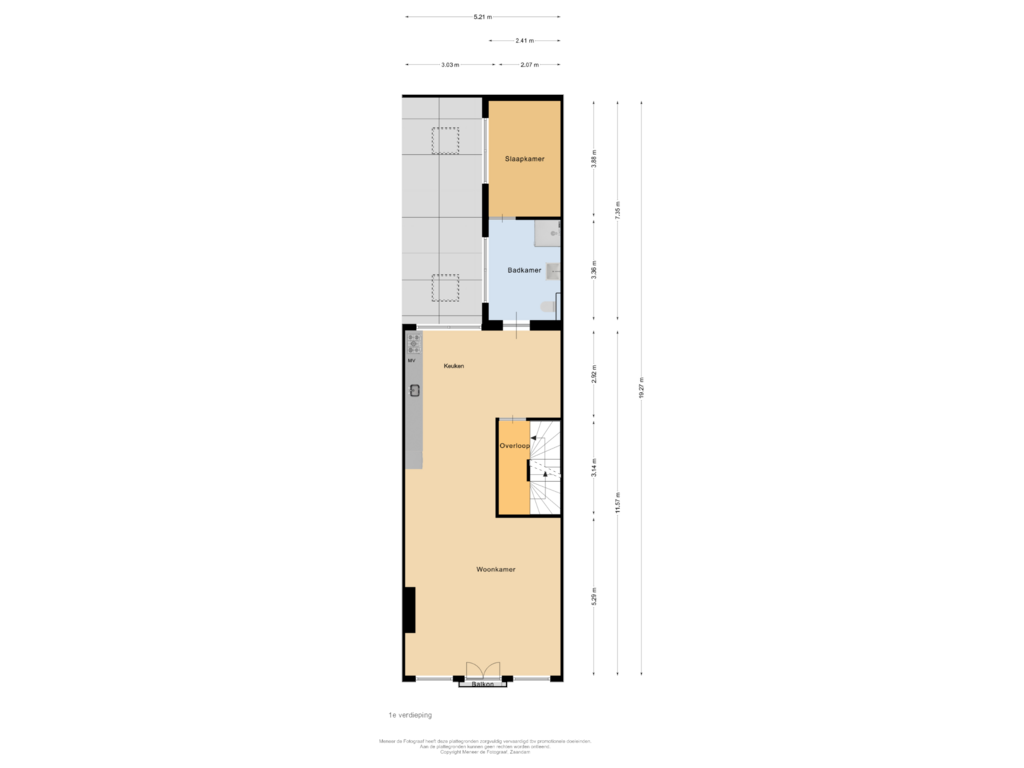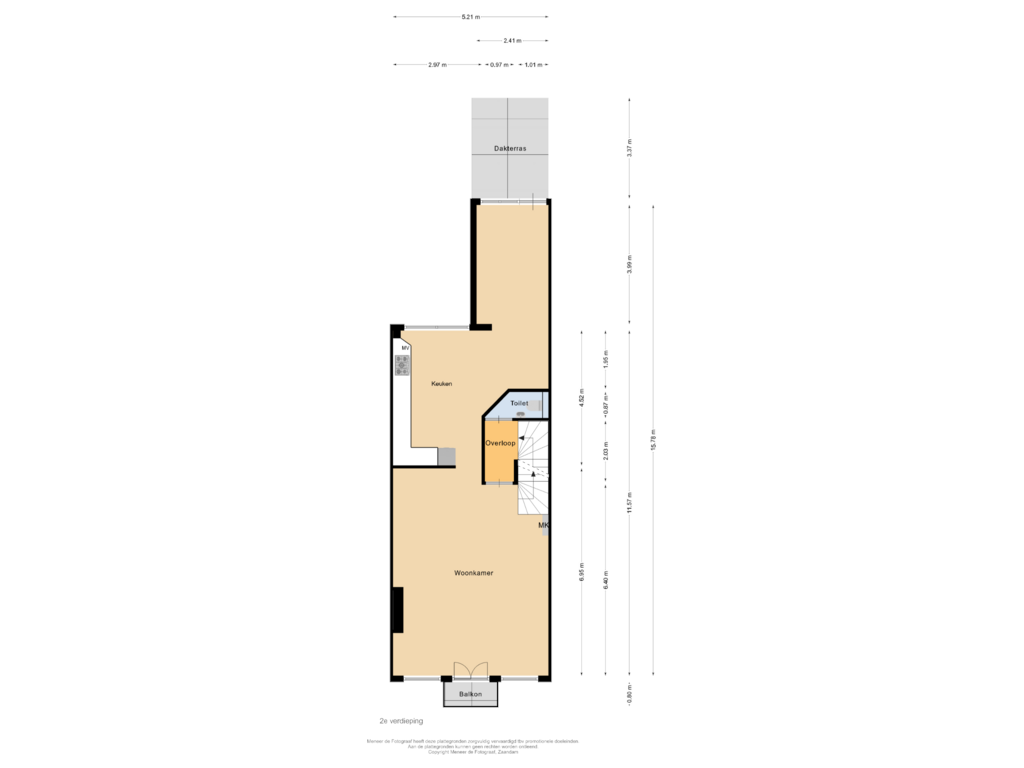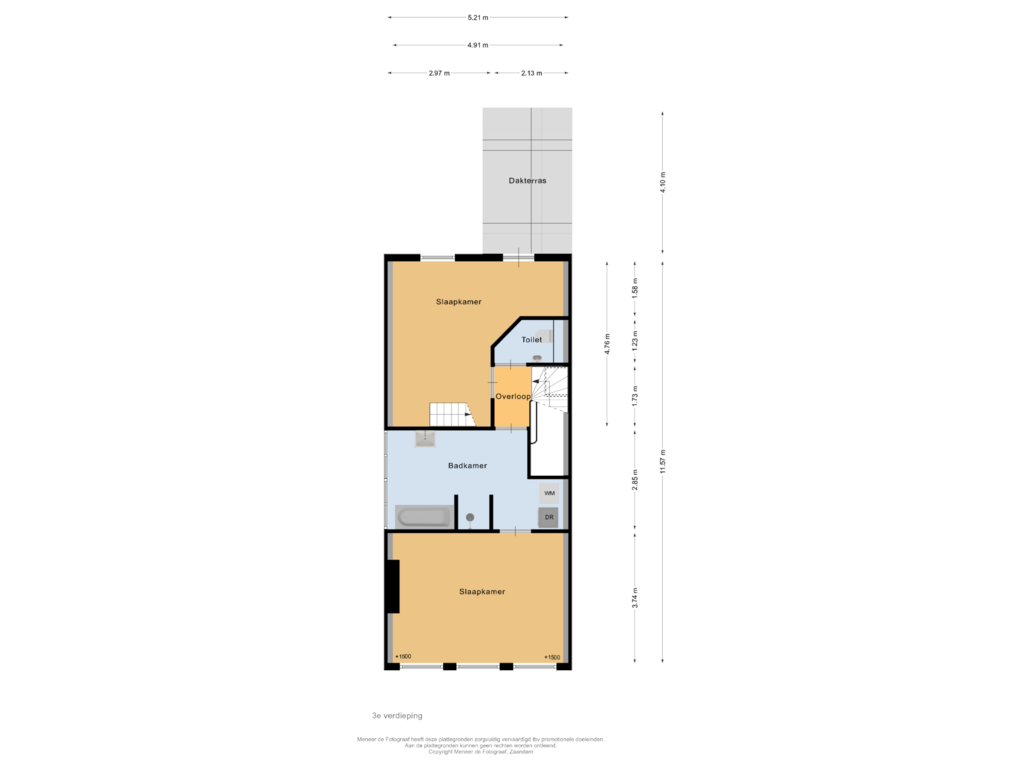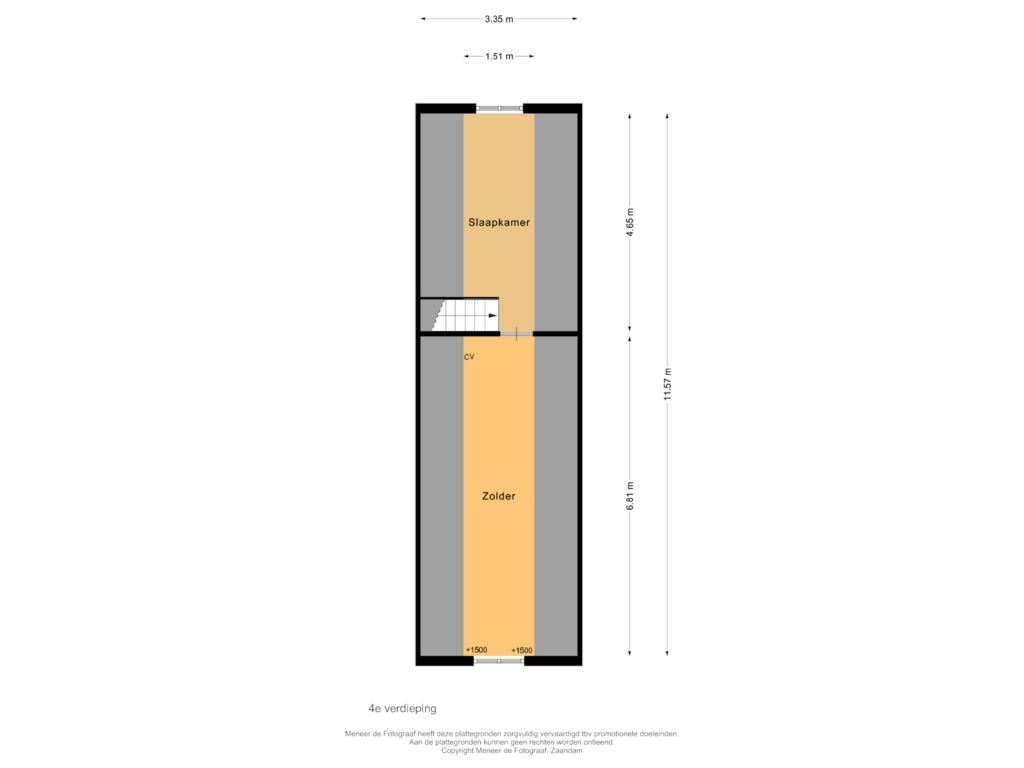This house on funda: https://www.funda.nl/en/detail/koop/amsterdam/appartement-leliegracht-12-1/43781726/
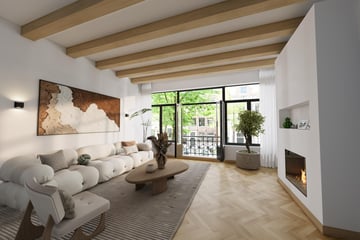
Leliegracht 12-11015 DE AmsterdamLeliegracht e.o.
€ 1,795,000 k.k.
Eye-catcherUniek wonen aan de gracht met 227 m2, 4-etages 2 aparte appartementen
Description
Grand living in the center of Amsterdam is possible in this unique upper house of approx. 227 m² spread over four floors on private land with even 3 roof terraces! No leasehold. Also suitable for single or double occupancy. With special visuals we create a modern look and feel.
4 RESIDENTIAL FLOORS - 227 M2 LIVING - OWN LAND - ON A VERY NICE CANAL - 3 ROOFTERRACES
The building is a national monument from the 18th century with a crested neck gable and is located on one of the most beautiful side canals of the canal belt between the Herengracht and the Keizersgracht.
The crown of the facade is a - quite rare - crested neck gable.
The property is excellently maintained, is characterized by plenty of light, has a wide (5.20m) practical layout and can be adjusted to taste. And also unique, many outdoor spaces such as a roof terrace on almost every floor with a view of the beautiful backyards. When it shines, there is sun at the front in the morning and at the rear in the afternoon-evening.
Let's walk through the floors, the video gives you a wonderful impression.
Layout
There is a private entrance on the ground floor.
1st floor with 78.31 m². - 2 rooms
This has a stylish living room on the canal side with a fireplace and a French balcony. At the rear is the spacious kitchen/diner with adjoining roof terrace.
This floor also has a bedroom and a bathroom with shower, washbasin and toilet.
2nd floor with 70.3 m². - 2 rooms
Hall with separate toilet. A spacious living room of 6.95m. at 5.21m. with a living-dining kitchen with adjoining room for extensive dining and a view of the roof terrace. You can also create a separate room for this. At the front there is a balcony with a view over the canals.
3rd floor with 56.81 m². - Three rooms.
Two bedrooms, the master bedroom on the canal side with access to the bathroom with a bubble bath, shower, sink and space for a washing machine and dryer.
At the rear is an office/bedroom with an adjacent roof terrace. From this terrace there is a beautiful view over the city towards the Westertoren. The top floor can be accessed through this room.
4th floor with 17.4 m². - 1 room option a 2nd.
This floor can be further furnished, possibly. 2 bedrooms and offices will be created.
UNIQUE LOCATION
Unique location of course. The location is a 5-minute walk from Dam Square and the Westermarkt. Very practical in relation to public transport, with tram lines 2, 13, 17, among others, to and from Central Station in 10 minutes.
By car the travel time to the A10 ring road is approximately 15 minutes.
There are also many shops and catering establishments in the immediate vicinity (Jordaan/Rozengracht/Raadhuisstraat). The lively markets on Westerstraat, Noordermarkt and Lindengracht are also around the corner and within walking distance.
LOTS OF LIVING AREA
Private entrance, 8 rooms, 2 kitchens, 2 bathrooms, 3 toilets.
The usable surface (GO) area according to NEN is approximately 227 m² from the ground floor, starting with approximately 4.03 m².
Detailed information
Built in 1735, national monument, beautiful original elements;
Own ground.
Excellent state of maintenance;
Suitable for single or double occupancy, now 2 kitchens, 2 bathrooms, etc.
Heating and hot water via 2 combination installations respectively. 2017 and 2019.
Lots of outdoor space 40 m2 in the form of roof terraces with afternoon sun, balcony;
Recently split into number 12 (the store) and 12-1.
The Owners' Association is a small homeowners' association and consists of 2 members.
Paid parking is available on public roads and at the parking garages in the area, a few minutes' walk away, including Spuistraat 37 or Nieuwezijds Voorburgwal 147.
The seller reserves the right to award.
Delivery in consultation, possible soon.
Come and experience it. Live immediately or adapt, for you alone or with parents, friends, family. The 4 floors offer various options.
Features
Transfer of ownership
- Asking price
- € 1,795,000 kosten koper
- Asking price per m²
- € 7,907
- Listed since
- Status
- Available
- Acceptance
- Available in consultation
- VVE (Owners Association) contribution
- € 100.00 per month
Construction
- Type apartment
- Upstairs apartment (double upstairs apartment)
- Building type
- Resale property
- Year of construction
- 1735
- Specific
- Protected townscape or village view (permit needed for alterations), listed building (national monument) and monumental building
- Type of roof
- Gable roof covered with roof tiles
Surface areas and volume
- Areas
- Living area
- 227 m²
- Exterior space attached to the building
- 41 m²
- Volume in cubic meters
- 590 m³
Layout
- Number of rooms
- 8 rooms (4 bedrooms)
- Number of bath rooms
- 2 bathrooms and 3 separate toilets
- Bathroom facilities
- 2 showers, toilet, 2 sinks, jacuzzi, and washstand
- Number of stories
- 4 stories and a loft
- Facilities
- French balcony and TV via cable
Energy
- Energy label
- Not required
- Insulation
- Roof insulation, partly double glazed, no cavity wall and floor insulation
- Heating
- CH boiler and fireplace
- Hot water
- CH boiler
- CH boiler
- 2x Intergas (gas-fired combination boiler from 2019, in ownership)
Cadastral data
- AMSTERDAM M 7378
- Cadastral map
- Ownership situation
- Full ownership
Exterior space
- Location
- Along waterway, alongside waterfront and in centre
- Balcony/roof terrace
- Roof terrace present and balcony present
Parking
- Type of parking facilities
- Paid parking and resident's parking permits
VVE (Owners Association) checklist
- Registration with KvK
- Yes
- Annual meeting
- Yes
- Periodic contribution
- Yes (€ 100.00 per month)
- Reserve fund present
- No
- Maintenance plan
- Yes
- Building insurance
- Yes
Photos 42
Floorplans 5
© 2001-2025 funda










































