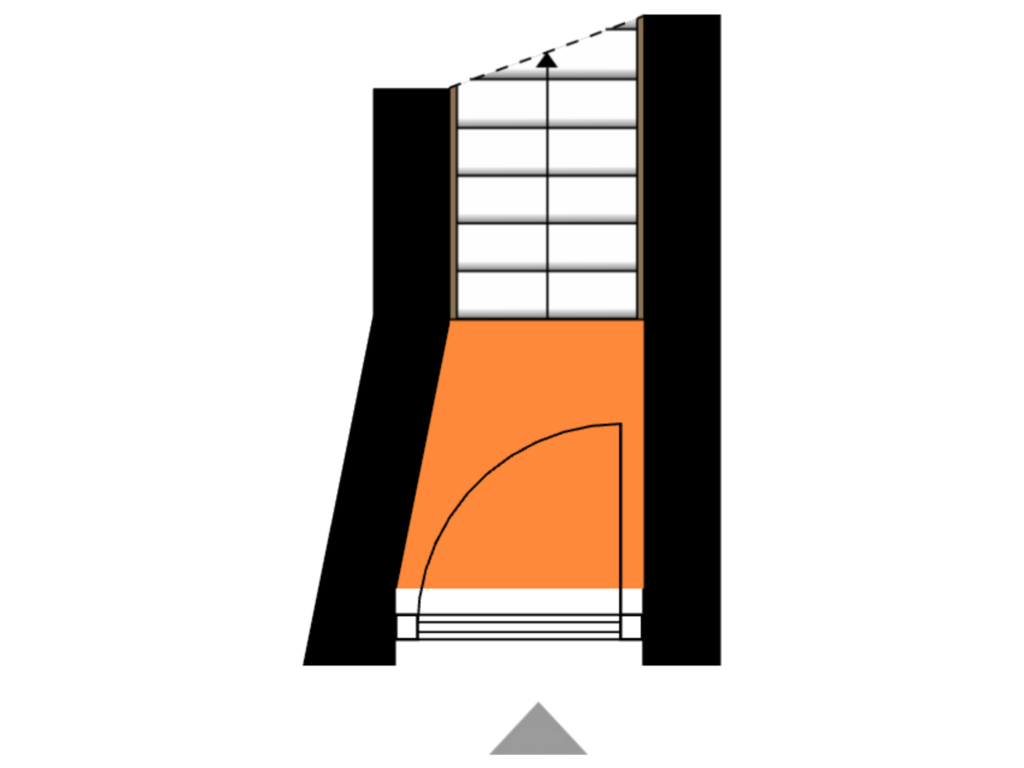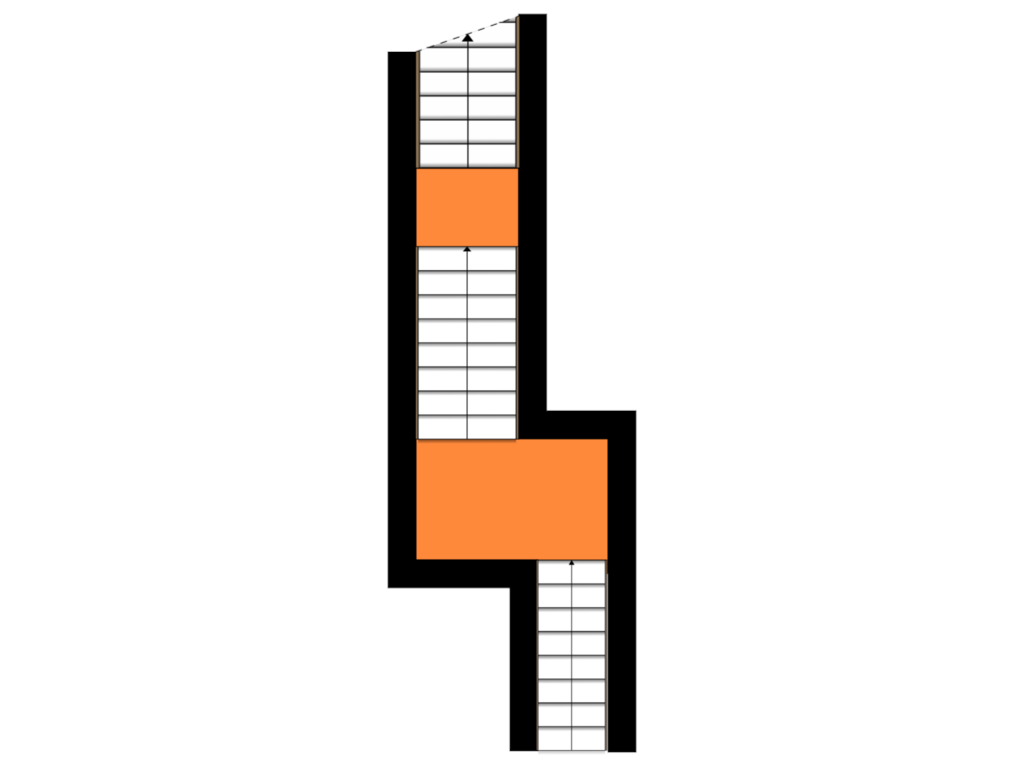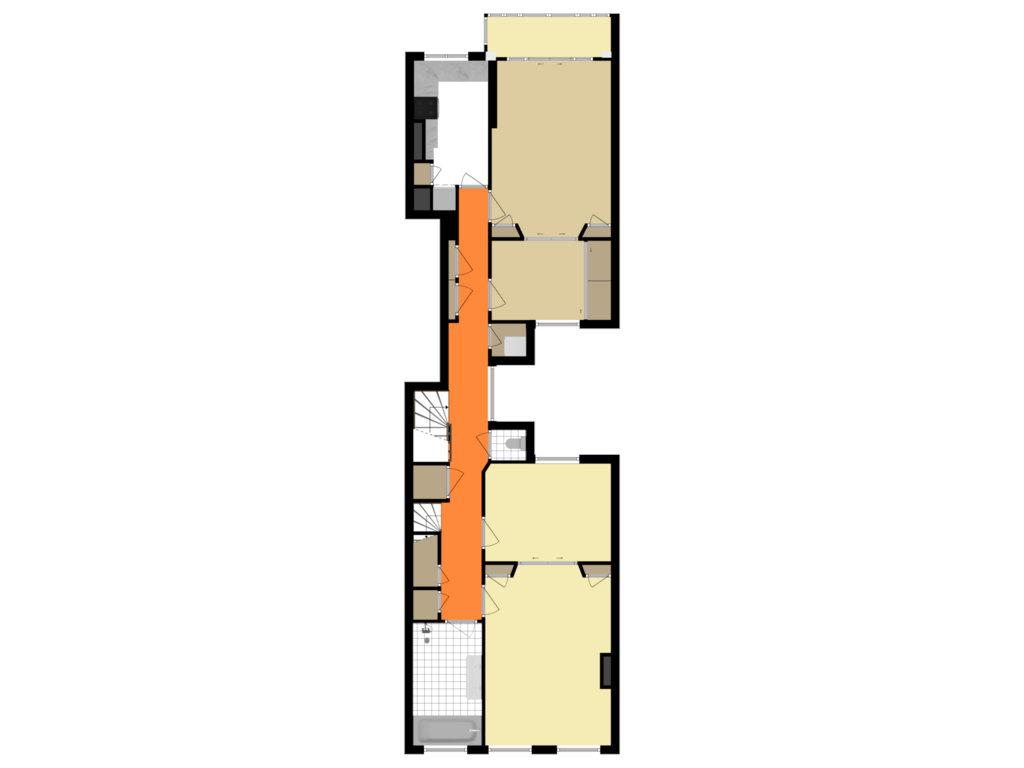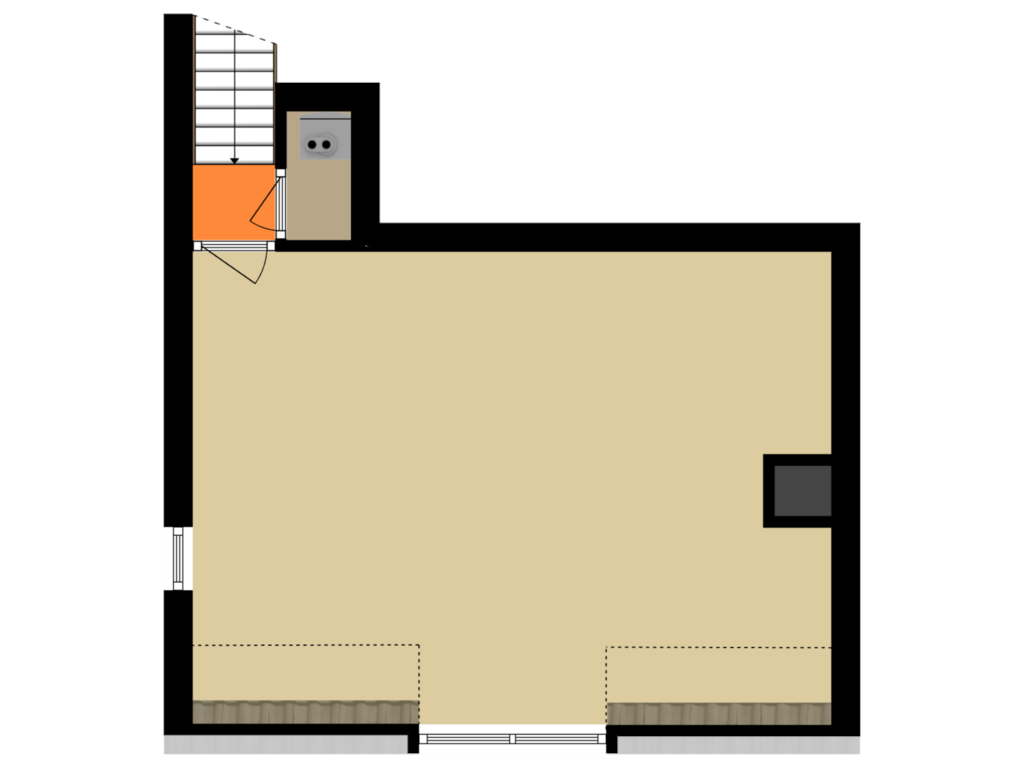This house on funda: https://www.funda.nl/en/detail/koop/amsterdam/appartement-leliegracht-17-2/43642383/
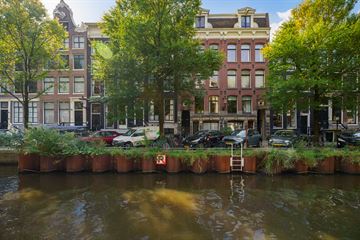
Leliegracht 17-21016 GP AmsterdamLeliegracht e.o.
€ 1,075,000 k.k.
Description
Always wanted to live in a unique canal house in Amsterdam? Located in a phenomenal spot, on the Leliegracht in the heart of Amsterdam, this beautiful apartment of approximately 136 m² is now available. The apartment is situated on the 2nd and 3rd floor.
Layout
Ground Floor: Entrance to your own home
Second Floor: Reception hall with a staircase on the right leading to a spacious bedroom with a separate area for the washer/dryer. Through the long corridor, all other rooms in the apartment can be accessed. The spacious and sunny living room is located at the front of the house and offers a phenomenal view of the Leliegracht canal. Adjacent to the living room is the dining room. The kitchen is located at the rear of the house. At the rear, there are also two bedrooms with built-in wardrobes. Adjacent to the large bedroom at the back is a conservatory. The bathroom with bathtub and separate toilet can also be reached via the corridor. The house has plenty of built-in storage space.
Details
- Very bright apartment on the canal;
- Lots of built-in storage space;
- Double sink;
- Freehold property;
- Fantastic location.
Surroundings
The property is ideally located on one of the canals in the center of Amsterdam around the corner from the Westermarkt. You have all possible amenities within reach here: supermarkets are within walking distance, as well as several famous museums including the Anne Frank House, the cozy boutiques in the 9 streets, and a very large array of cafes, restaurants, and nightlife venues.
Accessibility
The apartment is very well accessible by public transport. Trams 13, 14, and 17 stop around the corner, as well as a direct bus to Schiphol.
Surface Area
Living area approximately 136 sqm, precisely measured according to the industry-wide measurement instruction (measurement report available upon request from our office).
Asking Price:
€ 1,075,000 k.k. (say: one million seventy five thousand euros).
Homeowners Association
The Homeowners Association Leliegracht 17 in Amsterdam. The service costs are € 240.00 per month.
Parking
Paid parking on the public road and by permit system (permit area Centrum 2), currently with a waiting period of approximately 7 months. It is possible to apply for an overflow permit. More information about parking can be found on the website of the municipality of Amsterdam.
Reservation
Sale is subject to owner's approval.
Viewing
By telephone appointment with our office.
Notices and Environment
There are no known notices on the property and there is no known oil tank. This is based on telephone and written information from the relevant authorities.
Foundation:
Information about the foundation of the property can be requested from the Building and Housing Supervision Department of the Centrum district at telephone number 14020.
Booij Makelaardij o.z. bv hereby states that:
1. The details are provided solely as a general description and guideline for potential buyers/tenants and should not be considered an offer or contract, or part thereof;
All descriptions, dimensions, references to structural condition, required permits for possession and use, and all other details are provided in good faith and are deemed to be correct, but potential buyers/tenants should not rely on them as statements of fact and should verify their accuracy by inspection or otherwise;
2. No employee of Booij Makelaardij is authorized to make any representation or warranty regarding this property;
3. No data from the information package may be reproduced and/or published by means of print, photocopy, or any other method without prior written permission from Booij Makelaardij. The data from the information package should be treated as strictly confidential;
4. All activities related to the sale/rental under this transaction between (potential) buyers/tenants and Booij Makelaardij are subject to the explicit approval of the seller/landlord or its management.
The above information and the information you have obtained, either through your agent/advisor or from advertisements, etc., solely constitute an invitation to make an offer and can never be considered an offer from the seller.
Features
Transfer of ownership
- Asking price
- € 1,075,000 kosten koper
- Asking price per m²
- € 7,904
- Listed since
- Status
- Available
- Acceptance
- Available in consultation
- VVE (Owners Association) contribution
- € 240.00 per month
Construction
- Type apartment
- Upstairs apartment (apartment with open entrance to street)
- Building type
- Resale property
- Year of construction
- Before 1906
- Specific
- Monumental building
Surface areas and volume
- Areas
- Living area
- 136 m²
- Volume in cubic meters
- 229 m³
Layout
- Number of rooms
- 5 rooms (2 bedrooms)
- Number of bath rooms
- 1 separate toilet
- Number of stories
- 2 stories
- Facilities
- TV via cable
Energy
- Energy label
- Not available
- Heating
- CH boiler
- Hot water
- CH boiler
- CH boiler
- Gas-fired combination boiler, in ownership
Cadastral data
- AMSTERDAM E 10897
- Cadastral map
- Ownership situation
- Full ownership
Exterior space
- Location
- Along waterway, alongside waterfront and in centre
- Balcony/roof terrace
- Balcony present
Parking
- Type of parking facilities
- Paid parking and resident's parking permits
VVE (Owners Association) checklist
- Registration with KvK
- Yes
- Annual meeting
- Yes
- Periodic contribution
- Yes (€ 240.00 per month)
- Reserve fund present
- Yes
- Maintenance plan
- Yes
- Building insurance
- Yes
Photos 32
Floorplans 4
© 2001-2025 funda
































