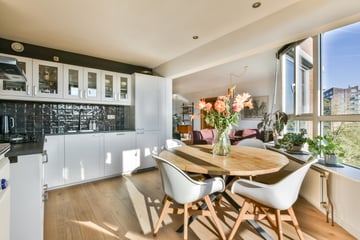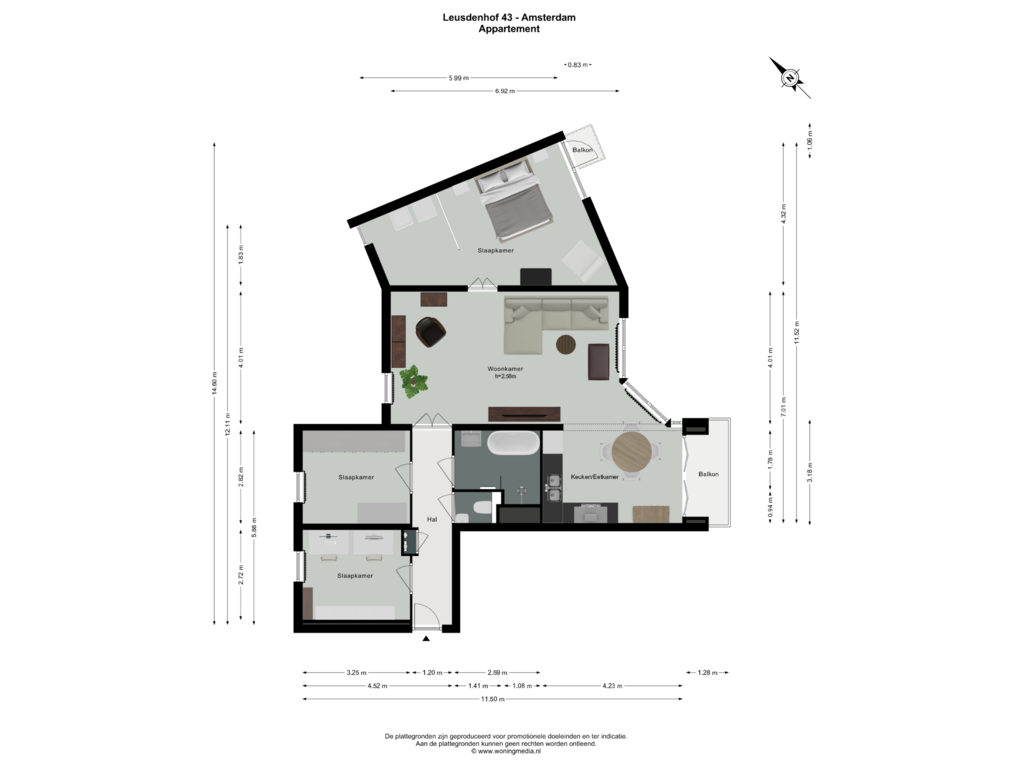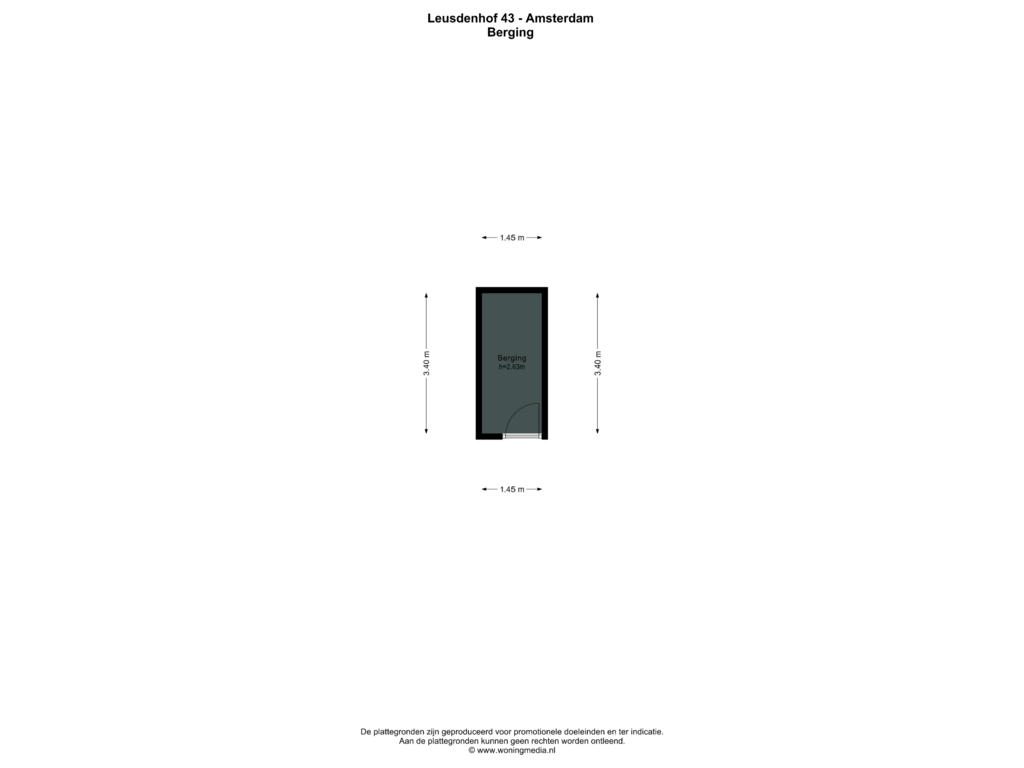This house on funda: https://www.funda.nl/en/detail/koop/amsterdam/appartement-leusdenhof-43/43734170/

Leusdenhof 431108 CT AmsterdamL-buurt
€ 425,000 k.k.
Eye-catcherComfortabel+turn-key, gelijkvloers, lift+parkeren, erfpacht afgekocht
Description
One of a kind
An exceptionally fine fifth-storey apartment with a floor surface area of some 98m², a separate storage unit on the ground floor, and a covered and lockable parking space. Finished to a high level of luxury, this turnkey property is ready for immediate occupation. The bathroom and the floor have both recently been completely renovated.
The apartment has a very pleasant layout, including a large living room that admits light at both ends, an open kitchen, a balcony with extensive views, three bedrooms of varying sizes, a bathroom, and a separate toilet.
The leasehold has been purchased in perpetuity, so there will never be any ground rent to pay.
LAYOUT
Shared entrance, with a video intercom, doorbell panel, and letterboxes, storage units, lift, and stairs to the various floors.
You enter the apartment’s spacious hall, which leads to almost every room.
Because of the many windows in the large living room, it is amazingly bright. The open kitchen, which has been expanded, is the heart of this home - a warm and cosy space in which you could almost spend the whole day! It is equipped with a four-burner gas hob, an extractor, oven/microwave, dishwasher, fridge-freezer, and plenty of cupboard space. French windows open out onto the south-facing balcony, from where you can enjoy fabulous views of the extensive nearby greenery.
There are three bedrooms, of varying sizes. As well as the sleeping area, the sizeable master bedroom has a space for wardrobes, a washer-dryer, and a small balcony for ventilation. The two other bedrooms can be accessed from the hall and are also of a good size.
The modern and luxurious bathroom has recently been completely renovated. It features a walk-in shower, a bath, a sink with a vanity unit, and an electric mirror and towel radiator. Finally, there is a separate toilet and sink.
New high-quality oak parquet flooring has been laid throughout the apartment.
LOCATION
The apartment complex is in the heart of an area of greenery near the Gaasperplas lake, and yet you can be in the centre of Amsterdam in next to no time. The Nellestein neighbourhood is almost completely enclosed by the Gaasperpark area. There are leisure opportunities here throughout the year: among the local leisure features are a marina, a padel and tennis club, a water sports club, and a sandy beach.
All the other amenities you could wish for are within easy reach too - shops, schools, child care facilities, a community centre, and a health centre. The restrictions on the use of cars in the area and the presence of many children’s playgrounds make this neighbourhood particularly attractive for families. If you enjoy cycling, you’ll be pleased to learn that the undulating green landscapes of the Gooi region are very close at hand. Nellestein is also ideally located for those who frequently have to use their cars.
The A1, A2, A9, and A10 motorways can be quickly reached from your own parking space in the underground car park. The A9 runs through a tunnel, in order not to disrupt or disturb local residents. A park has been created over the tunnels that is to be extended to the Gaasperpark, resulting in a new much larger park.
Public transport links are excellent, too, and all within walking distance. The metro will take you to the Amsterdam city centre in a matter of minutes, while the Bijlmer train station can easily be reached by bus.
For those with green fingers or who enjoy growing their own vegetables, there are the Nutstuinen Nellestein (fruit and vegetable gardens). For a very modest fee, residents can cultivate a small patch of land for growing flowers and vegetables, before enjoying the fruits of their labours.
OWNERS’ ASSOCIATION and SUSTAINABILITY
The ‘Leusdenhof 2-132’ owners’ association includes 132 apartments and is managed professionally. The monthly service charges are €291.75 for the apartment and €22.29 per month for the parking space.
Based on a new long-term maintenance plan, the owners’ association has launched a process for making the building even more sustainable, including the use of new A+++ window frames, after which it is expected to acquire an Energy Label A.
LEASEHOLD
The ground rent for the current period and for the perpetual lease period has been paid.
PARTICULARS
- Floor surface area of around 98m²
- Storage unit of around 5m² on the ground floor
- Covered and lockable parking space that belongs to the apartment
- Turnkey apartment, including new oak flooring and a recently renovated bathroom
- Good layout, with three bedrooms
- Owners’ association professionally managed
- Leasehold purchased in perpetuity
- Energy Label C, with ongoing sustainability programme
- Subject to approval by the owner
- Transfer by agreement.
This information has been compiled with the greatest possible care. However, we accept no liability for any inaccuracies or deficiencies in that information or for any consequences arising therefrom. It is the duty of the purchaser to investigate all matters of importance to him or her. With regard to this property, we act solely in an advisory capacity as the estate agents of the vendor. We advise you to engage the services of an NVM estate agent to assist you with the purchasing process. If you have any specific wishes regarding the property, you are advised to notify your purchasing estate agent as soon as possible and to conduct any investigations yourself, or to arrange to have them conducted. If you do not engage the services of a qualified representative, you are deemed by law to have a sufficient understanding and awareness of everything that is or could be of importance to you. NVM terms and conditions apply.
Features
Transfer of ownership
- Asking price
- € 425,000 kosten koper
- Asking price per m²
- € 4,337
- Listed since
- Status
- Available
- Acceptance
- Available in consultation
- VVE (Owners Association) contribution
- € 314.09 per month
Construction
- Type apartment
- Upstairs apartment (apartment)
- Building type
- Resale property
- Year of construction
- 1980
- Type of roof
- Flat roof covered with asphalt roofing
Surface areas and volume
- Areas
- Living area
- 98 m²
- Exterior space attached to the building
- 5 m²
- External storage space
- 5 m²
- Volume in cubic meters
- 316 m³
Layout
- Number of rooms
- 4 rooms (3 bedrooms)
- Number of bath rooms
- 1 bathroom and 1 separate toilet
- Bathroom facilities
- Walk-in shower, bath, sink, and washstand
- Number of stories
- 1 story
- Located at
- 6th floor
- Facilities
- Elevator
Energy
- Energy label
- Heating
- CH boiler
- Hot water
- CH boiler
- CH boiler
- Gas-fired combination boiler, to rent
Cadastral data
- WEESPERKARSPEL L 6816
- Cadastral map
- Ownership situation
- Municipal long-term lease
- Fees
- Bought off for eternity
- WEESPERKARSPEL L 6816
- Cadastral map
- Ownership situation
- Municipal long-term lease
- WEESPERKARSPEL L 6816
- Cadastral map
- Ownership situation
- Municipal long-term lease
Exterior space
- Location
- Alongside park, alongside a quiet road, in residential district, open location and unobstructed view
- Balcony/roof terrace
- Balcony present
Storage space
- Shed / storage
- Storage box
- Facilities
- Electricity
Garage
- Type of garage
- Parking place
Parking
- Type of parking facilities
- Paid parking and public parking
VVE (Owners Association) checklist
- Registration with KvK
- Yes
- Annual meeting
- Yes
- Periodic contribution
- Yes (€ 314.09 per month)
- Reserve fund present
- Yes
- Maintenance plan
- Yes
- Building insurance
- Yes
Photos 34
Floorplans 2
© 2001-2025 funda



































