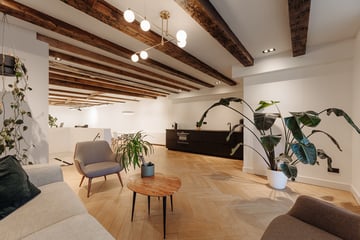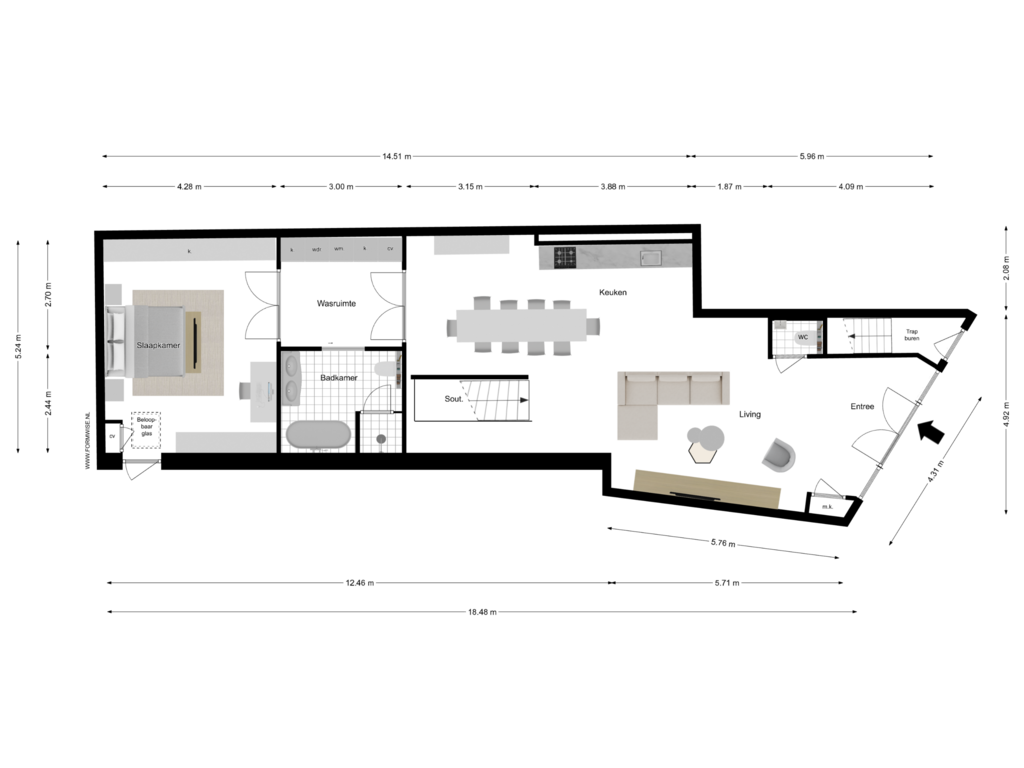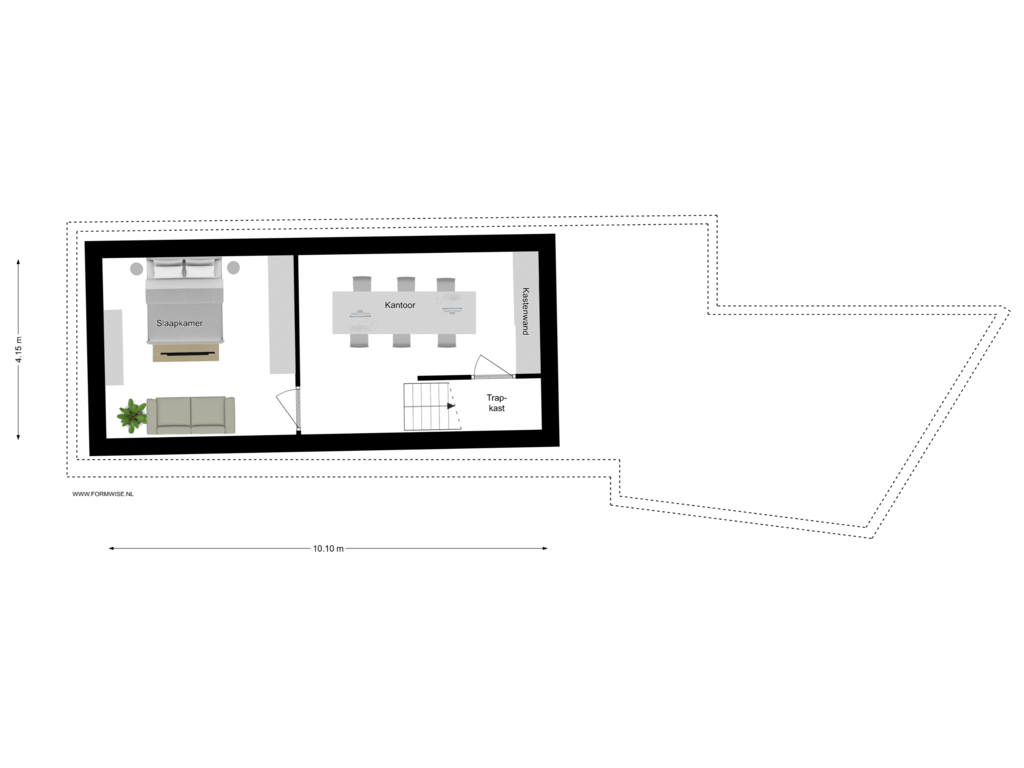
Lijnbaansgracht 119-H1016 VV AmsterdamElandsgrachtbuurt
€ 780,000 k.k.
Description
LIJNBAAN 119 | Located at Lijnbaansgracht, this space offers everything needed to become a distinctive residence, spanning over 142 m² across the ground floor and basement. The new owner has the flexibility to create two or three spacious bedrooms according to their preference. Situated near Jordaan, it provides an optimal city experience with its vibrancy, amenities, and charming eateries. Currently utilized as an office, this space has been meticulously renovated with attention to detail.
Experience the Full Living Atmosphere on Our Website or Download Our Magazine.
Tour
The large front doors grant direct access to the open, loft-like space spanning nearly 100 m². A cozy seating area is nestled along the Lijnbaansgracht side. The kitchen, equipped with built-in appliances and a refrigerator, boasts a sleek matte black finish and can be retained in the new design. The space at the rear of the ground floor can be transformed into a spacious bedroom with a walk-in closet and a generous bathroom. This area also benefits from natural light and ventilation from the patio at the rear of the building.
A beautiful fixed staircase leads to the basement of nearly 42 m². This area can be utilized as an additional sleeping area, studio, or workspace. Both the bedroom(s) and the intended bathroom(s) can be fully customized and created according to the buyer's preferences.
Neighborhood
Situated in the heart of Jordaan, just around the corner from Rozengracht and near Elandsgracht, both renowned shopping streets in the area. Nearby attractions include the Noordermarkt, the famous Nine Streets, and the Westermarkt. The surroundings feature various modern shopping streets with exclusive boutiques, trendy specialty shops, cafes, gyms, and restaurants.
We've curated the coolest hotspots in the neighborhood for your convenience, available on our website.
Key features
• Living area approximately 142 m²
• Freehold property
• Energy label A
• VvE service costs €106 per month
• Association decision allowing the space to be used as a residence
• Renovated in 2020
• Municipally protected cityscape
• Part of UNESCO World Heritage Site
This information has been compiled with the utmost care. However, no liability is accepted for any incompleteness, inaccuracy, or otherwise, or the consequences thereof. All specified sizes and areas are indicative only. The Measurement Instruction is based on the NEN2580 standard, intended to provide a more consistent method of measurement for indicating the usable area.
Features
Transfer of ownership
- Asking price
- € 780,000 kosten koper
- Asking price per m²
- € 5,532
- Listed since
- Status
- Available
- Acceptance
- Available in consultation
- VVE (Owners Association) contribution
- € 106.00 per month
Construction
- Type apartment
- Ground-floor apartment (apartment)
- Building type
- Resale property
- Year of construction
- 1879
- Specific
- Protected townscape or village view (permit needed for alterations)
Surface areas and volume
- Areas
- Living area
- 141 m²
- Volume in cubic meters
- 310 m³
Layout
- Number of rooms
- 3 rooms (2 bedrooms)
- Number of bath rooms
- 1 bathroom and 1 separate toilet
- Bathroom facilities
- Shower, double sink, bath, and toilet
- Number of stories
- 2 stories
- Located at
- Ground floor
- Facilities
- Passive ventilation system and TV via cable
Energy
- Energy label
- Heating
- CH boiler
- Hot water
- CH boiler
Cadastral data
- AMSTERDAM E 10466
- Cadastral map
- Ownership situation
- Full ownership
Exterior space
- Location
- Along waterway, alongside waterfront and in centre
Parking
- Type of parking facilities
- Paid parking and resident's parking permits
VVE (Owners Association) checklist
- Registration with KvK
- Yes
- Annual meeting
- Yes
- Periodic contribution
- Yes (€ 106.00 per month)
- Reserve fund present
- No
- Maintenance plan
- No
- Building insurance
- Yes
Photos 29
Floorplans 2
© 2001-2025 funda






























