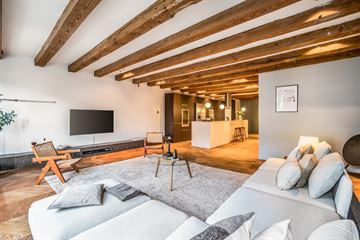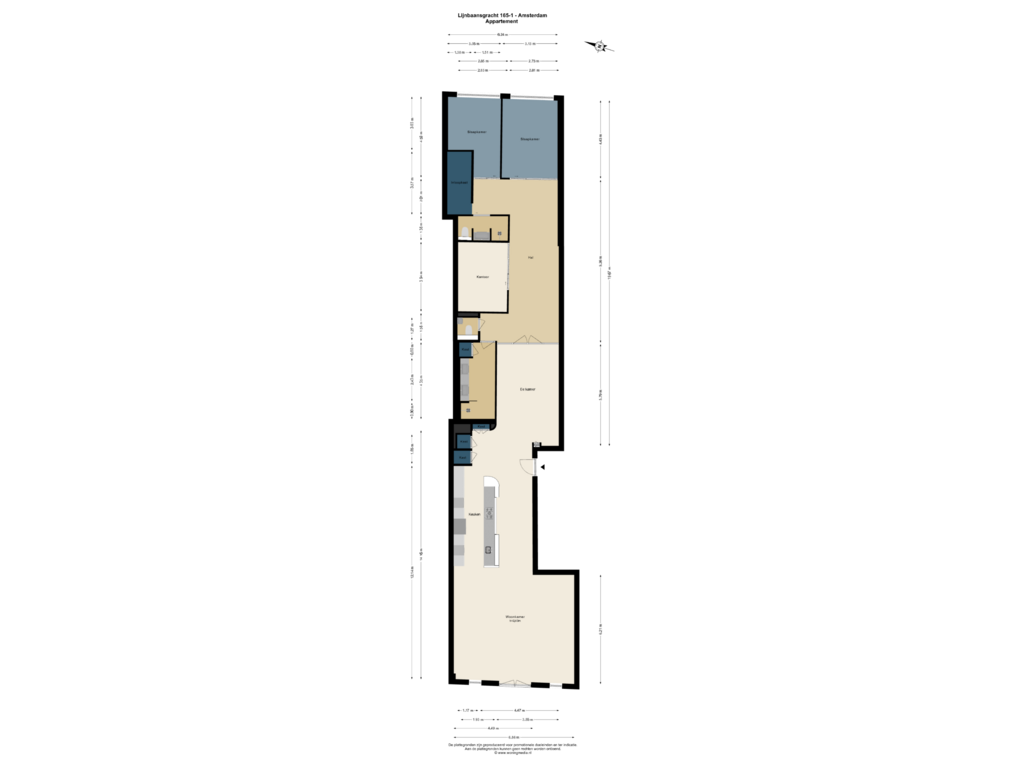
Lijnbaansgracht 165-11016 VX AmsterdamElandsgrachtbuurt
€ 1,550,000 k.k.
Description
Discover this stunning LOFT apartment, largely renovated in 2020-2021, located on the beloved Lijnbaansgracht in a characteristic and beautifully converted former warehouse. This unique apartment combines historical charm with modern living comfort and offers a generous living space of no less than 193 m² (approx. 2,077 sq ft) on a single level.
Although situated in the vibrant Jordaan district with all desired amenities, you will experience an oasis of tranquility and privacy within the home. The idyllic surrounding canals are part of the UNESCO World Heritage Site.
The apartment was extensively renovated under architectural supervision by Firm Architects in 2020-2021, with great attention to detail and the use of top-quality materials. With three spacious bedrooms that can be flexibly utilized, this apartment offers ample living space for everyone.
LAYOUT:
Upon entering, you reach the apartment's generous living area through the hallway. At the front, you can enjoy a delightful, expansive view over the Lijnbaansgracht. The French doors to the Juliet balcony are open here for much of the year. The modern, fully equipped open kitchen is ideal for those who love cooking and entertaining. From a Quooker boiling water tap to a spacious wine climate cabinet, from an American-style refrigerator to a combination steam oven, all necessary built-in appliances are present.
At the very quiet rear of the apartment, there are two spacious bedrooms and a third room that can be utilized multifunctionally. This space is ideal as an office or as an exceptionally comfortable baby or children's room. There are two bathrooms, with the main bathroom fully finished with Italian design. Additionally, there is a spacious walk-in wardrobe, and the unique tailor-made designer lighting elements immediately catch the eye.
LOCATION:
This beautiful LOFT apartment is practically in the heart of the Jordaan, right around the corner from the Rozengracht and close to the Elandsgracht, both well-known shopping streets. In the immediate vicinity, you'll also find the Noordermarkt, the famous Nine Streets, and the Westermarkt. Here, you'll discover various modern shopping streets with exclusive and trendy specialty shops, numerous art galleries, coffee bars, and delicatessen stores.
For a cocktail or aperitif, you can visit establishments such as ELA Restobar and Bar Oldenhof within walking distance, and in the summer, enjoy the sunset at Waterkant. For a delightful dinner, atmospheric restaurants like Balthasar’s Keuken, Santi & Santini, Bar Parry, and Mesiba are just around the corner. Additionally, all amenities such as supermarkets, sports and yoga studios, and dry cleaners are also within walking distance, and the highly regarded Daycare De Platanen and the 14th Montessori School De Jordaan are located on the adjacent Elandsstraat.
SPECIAL FEATURES:
- Quiet canal apartment in a highly sought-after and vibrant area of Amsterdam
- A generous 193 m² (approx. 2,077 sq ft) of living space on a single floor
- Largely renovated in 2020-2021 by Firm Architects, using high-quality materials
- Stunning parquet flooring (Chevron pattern) installed throughout the entire apartment
- 3 spacious bedrooms
- 2 bathrooms
- Possibility to obtain a parking permit on the street and access to Q-Park parking garage
- Mooring for a small boat right at your doorstep (first come first serve basis)
- Small-scale, active Homeowners' Association (VvE) with 3 members; monthly service costs amount to €...
- Low monthly energy consumption relative to the size of the apartment
- Situated on freehold land
- Spacious and neat entrance with bicycle storage
Features
Transfer of ownership
- Asking price
- € 1,550,000 kosten koper
- Asking price per m²
- € 8,073
- Listed since
- Status
- Available
- Acceptance
- Available in consultation
- VVE (Owners Association) contribution
- € 95.00 per month
Construction
- Type apartment
- Upstairs apartment (apartment)
- Building type
- Resale property
- Year of construction
- 1894
Surface areas and volume
- Areas
- Living area
- 192 m²
- Exterior space attached to the building
- 2 m²
- Volume in cubic meters
- 620 m³
Layout
- Number of rooms
- 4 rooms (3 bedrooms)
- Number of bath rooms
- 2 bathrooms and 1 separate toilet
- Bathroom facilities
- Double sink, 2 walk-in showers, 2 washstands, toilet, and sink
- Number of stories
- 1 story
- Located at
- 1st floor
- Facilities
- French balcony and passive ventilation system
Energy
- Energy label
- Insulation
- Double glazing
- Heating
- CH boiler
- Hot water
- CH boiler
Cadastral data
- AMSTERDAM E 9772
- Cadastral map
- Ownership situation
- Full ownership
- AMSTERDAM E 9772
- Cadastral map
- Ownership situation
- Full ownership
Exterior space
- Location
- Alongside a quiet road, alongside waterfront, in centre and unobstructed view
- Balcony/roof garden
- French balcony present
Parking
- Type of parking facilities
- Paid parking, public parking and resident's parking permits
VVE (Owners Association) checklist
- Registration with KvK
- Yes
- Annual meeting
- Yes
- Periodic contribution
- Yes (€ 95.00 per month)
- Reserve fund present
- Yes
- Maintenance plan
- Yes
- Building insurance
- Yes
Photos 37
Floorplans
© 2001-2025 funda





































