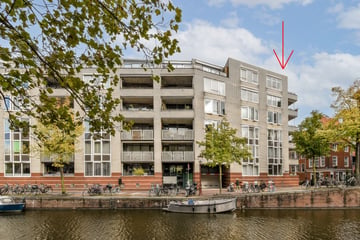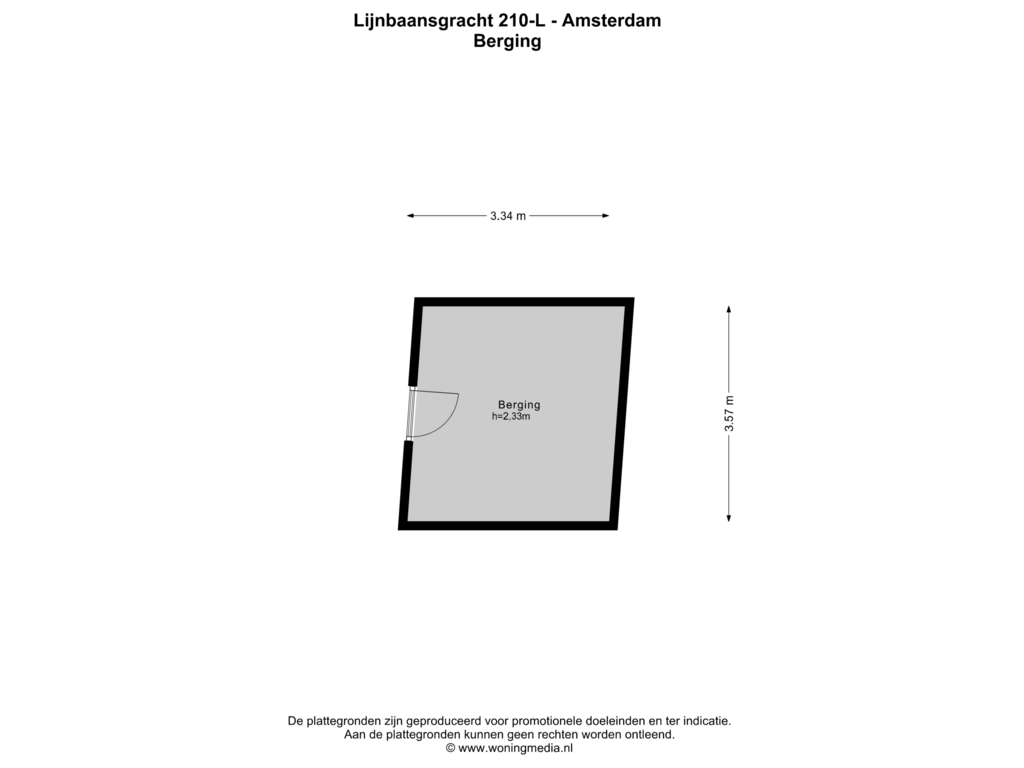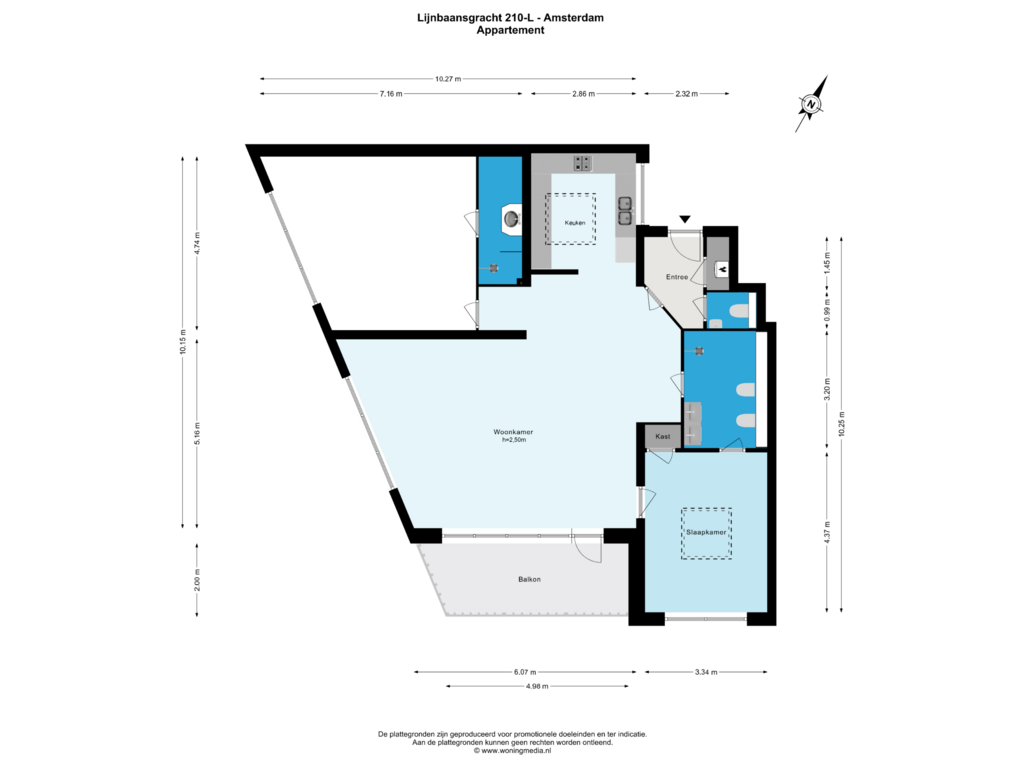
Lijnbaansgracht 210-L1016 XA AmsterdamPasseerdersgrachtbuurt
€ 1,100,000 k.k.
Description
Spacious and light corner penthouse (119 m² GO). Located on the fifth sq. top floor of a complex built in 1991 in the center of Amsterdam, on the edge of the Jordaan. Accessible by elevator. The house includes 2 bedrooms, 2 bathrooms and a spacious living-dining room with open kitchen. Storage room in the basement of the building. Own land, so no leasehold applies.
Layout
The communal entrance is located on Lijnbaansgracht, spacious entrance hall with elevator and staircase. The entrance to the apartment is right next to the elevator and the staircase. Upon entering there is an entrance hall with a separate toilet and access to the spacious and bright living room with open kitchen. The first bedroom is located on the side of the Passeerdersstraat. This room is very light due to the large skylight. Next to it is the first, recently renovated, bathroom. The second bedroom is located at the front and also an adjoining bathroom. The terrace, located on the southwest, overlooks the buildings of the Marnixstraat and is accessible from the living room. In addition to this private outdoor area, there is a beautifully landscaped communal garden.
Kitchen
The spacious Brugman kitchen has a rural look and has plenty of storage space in both upper and lower cabinets. Furthermore, the kitchen is fully equipped with, among other things, a built-in combi oven, 4-burner gas hob, dishwasher, 1 1/2 stainless steel sink, fridge with freezer compartment and a recirculation hood.
Surroundings
The location is super central, in the city district 'de Jordaan' known for its many shops, cafés, restaurants and entertainment venues. Large theatres such as the Stadsschouwburg on the Leidseplein and the DeLaMar within walking distance. Excellent accessibility with (bus) station Elandsgracht nearby.
Special features:
- Professionally managed VvE.
- Service costs 309.01 per month.
- Own land!
- CV boiler replaced in '21.
- Toilet and bathroom recently renovated.
- Solarpanals part of a zipcodeproject.
Features
Transfer of ownership
- Asking price
- € 1,100,000 kosten koper
- Asking price per m²
- € 9,244
- Listed since
- Status
- Available
- Acceptance
- Available in consultation
- VVE (Owners Association) contribution
- € 309.01 per month
Construction
- Type apartment
- Penthouse (apartment)
- Building type
- Resale property
- Year of construction
- 1991
- Specific
- Protected townscape or village view (permit needed for alterations)
- Type of roof
- Flat roof covered with asphalt roofing
Surface areas and volume
- Areas
- Living area
- 119 m²
- Exterior space attached to the building
- 11 m²
- External storage space
- 12 m²
- Volume in cubic meters
- 364 m³
Layout
- Number of rooms
- 3 rooms (2 bedrooms)
- Number of bath rooms
- 3 bathrooms
- Bathroom facilities
- Shower, 2 sinks, 2 washstands, 2 toilets, bidet, double sink, and walk-in shower
- Number of stories
- 1 story
- Located at
- 5th floor
- Facilities
- Air conditioning, skylight, elevator, mechanical ventilation, passive ventilation system, TV via cable, and solar panels
Energy
- Energy label
- Insulation
- Double glazing
- Heating
- CH boiler
- Hot water
- CH boiler and electrical boiler
- CH boiler
- Vaillant (gas-fired combination boiler from 2021, in ownership)
Cadastral data
- AMSTERDAM E 9794
- Cadastral map
- Ownership situation
- Full ownership
Exterior space
- Location
- Along waterway, in centre and in residential district
- Garden
- Sun terrace
- Sun terrace
- 11 m² (2.00 metre deep and 5.50 metre wide)
- Garden location
- Located at the southwest
Storage space
- Shed / storage
- Built-in
- Facilities
- Electricity
Parking
- Type of parking facilities
- Paid parking, public parking and resident's parking permits
VVE (Owners Association) checklist
- Registration with KvK
- Yes
- Annual meeting
- Yes
- Periodic contribution
- Yes (€ 309.01 per month)
- Reserve fund present
- Yes
- Maintenance plan
- Yes
- Building insurance
- Yes
Photos 32
Floorplans 2
© 2001-2025 funda

































