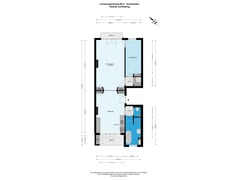Sold under reservation
Linnaeusparkweg 68-21098 EG AmsterdamLinnaeusparkbuurt
- 67 m²
- 1
€ 625,000 k.k.
Description
This charming and characteristic 3-room apartment is located in one of the most popular streets in the Watergraafsmeer area. The property is well-maintained and has high ornamental ceilings and original style features, such as the panel doors, authentic hearths and suite doors. The apartment is bright and airy due to the high ceilings and large windows, and has a lovely view of the surrounding area. The apartment also has a small balcony at the front and a pleasant south-west facing balcony at the rear, where you can sit and enjoy the afternoon and evening sun. The apartment was renovated in 2019, in keeping with the property’s style (new kitchen, bathroom, painting interior). And, the added bonus: this property is freehold, so no ground lease!
Surrounding area
The charming Linneausparkweg is located in the popular and green Watergraafsmeer area, which offers the perfect mix of calm surroundings and the hustle and bustle of the city. The area is home to lovely Park Frankendael, various shops, hip bars, good restaurants and a variety of sports facilities, and has excellent public transport links via the nearby Muiderpoort, Science Park and Amstel stations, and is within easy reach of the A10 motorway. The city centre can be reached by tram, bus or bike in very little time. All in all, you have everything you need close at hand!
Layout
Steps up to the entrance on the elevated ground floor, a beautiful porch with authentic features. Smart communal stairwell to the front door on the second floor. Entrance into the homely kitchen-diner. The original room-en-suite has the charming dining room with authentic hearth at the rear, as well as the modern open plan kitchen-diner which includes various fitted kitchen appliances, such as an induction cooker, a combi-oven, a dishwasher and an extractor hood. The French doors lead out to the spacious and sunny balcony, which offers sufficient privacy and a balcony cabinet. The balcony offers a view of the back gardens and the surrounding area. At the front is the sitting room with stylish hearth and a door to the second (small) balcony and access to the bedroom. There are ensuite cabinets at both the front and rear, so you have ample storage space. The bedroom even has two entrance doors. Hallway with fitted utility space for the washing machine and drier, from where you can also access the bedroom. The property has lovely oak herringbone parquet flooring with border. The spacious bathroom at the rear has a shower space, a lovely washbasin and a bathtub on legs. Next to the bathroom is the separate toilet with a small washbasin.
Specifics
- Year of construction: 1912
- Living area: Living area: 67 m2 (measurement report available)
- Energy label D
- Freehold property
- Active Owners’ Association (privately managed); multi-annual maintenance plan is available
- Two balconies, one of which faces south-west
- High ceilings
- Central heating boiler (Remeha Avanta, 2021)
The property was professionally measured based on the BBMI measurement instruction. The purchase contract shall include a clause stating that we have invited the prospective buyers to have their own measurement of the property carried out. Should the prospective buyers decide not to have such a measurement carried out, they automatically indemnify Pappie & Van der Zee Makelaars o/g and the owners of the property against any liability.
Property charges:
- Annual property tax: € 243.01 (2024);
- Annual Water board charges € 80.37 (2024)
- Annual Sewer charges € 168.85 (2024)
- Monthly contribution Owners’ Association: € 120
Features
Transfer of ownership
- Asking price
- € 625,000 kosten koper
- Asking price per m²
- € 9,328
- Listed since
- Status
- Sold under reservation
- Acceptance
- Available in consultation
- VVE (Owners Association) contribution
- € 120.00 per month
Construction
- Type apartment
- Upstairs apartment (apartment)
- Building type
- Resale property
- Year of construction
- 1912
Surface areas and volume
- Areas
- Living area
- 67 m²
- Other space inside the building
- 1 m²
- Exterior space attached to the building
- 7 m²
- Volume in cubic meters
- 251 m³
Layout
- Number of rooms
- 3 rooms (1 bedroom)
- Number of bath rooms
- 1 bathroom and 1 separate toilet
- Bathroom facilities
- Shower, bath, and sink
- Number of stories
- 1 story
- Located at
- 2nd floor
Energy
- Energy label
- Insulation
- Partly double glazed
- Heating
- CH boiler
- Hot water
- CH boiler
- CH boiler
- Remeha Avanta (gas-fired combination boiler from 2021, in ownership)
Cadastral data
- WATERGRAAFSMEER B 4035
- Cadastral map
- Ownership situation
- Full ownership
Exterior space
- Location
- Alongside a quiet road
- Balcony/roof terrace
- Balcony present
Parking
- Type of parking facilities
- Resident's parking permits
VVE (Owners Association) checklist
- Registration with KvK
- Yes
- Annual meeting
- Yes
- Periodic contribution
- Yes (€ 120.00 per month)
- Reserve fund present
- Yes
- Maintenance plan
- Yes
- Building insurance
- Yes
Want to be informed about changes immediately?
Save this house as a favourite and receive an email if the price or status changes.
Popularity
0x
Viewed
0x
Saved
29/11/2024
On funda







