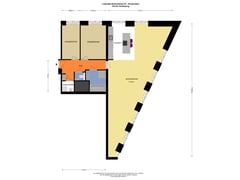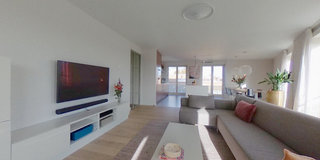Lodewijk Boisotstraat 251057 ZM AmsterdamFilips van Almondekwartier
- 107 m²
- 2
€ 800,000 k.k.
Description
Spacious and bright 3-room apartment in a modern complex with elevator, an exceptional 15-meter-wide living room, and a private parking space in the underground garage!
This apartment is situated on the fourth floor of "De Wending," a modern building constructed in 2011 in the style of Amsterdam School architecture.
The apartment features an exceptionally wide and bright living room facing east, an open kitchen, and two generous bedrooms. From the living room, you can enjoy stunning views of the city.
LAYOUT
Entrance/hallway, a spacious storage room with washing machine connections, a separate toilet with a small sink, a bathroom with a bathtub, a walk-in shower, and a wide sink, and two spacious bedrooms. At the end of the hallway, you'll find the large living room and the modern open kitchen, equipped with built-in appliances, including a dishwasher, fridge, freezer, induction cooktop with integrated extractor, and two ovens (one of which is a combination steam oven). The kitchen area features a practical and elegant cast floor.
The rest of the apartment, except for the wet areas and kitchen, has a beautiful oak wood floor. All rooms are equipped with underfloor heating. Additionally, the apartment includes a private parking space, a storage unit, and access to the bicycle storage area in the basement. The ground lease has been paid off until 2060.
LOCATION & ACCESSIBILITY
The apartment is located in the vibrant neighborhood of De Baarsjes. The "Jan Eef" area offers a mix of traditional cafés, trendy coffee spots, and hip restaurants. Numerous shops for daily groceries, primary schools, childcare facilities, and gyms are nearby. The Slatuinen Nature Garden, a hidden gem in Amsterdam West, is within walking distance. Relaxation is also possible in the Rembrandt Park or Erasmus Park.
The lively Kinkerstraat, with its wide range of shops, lunch spots, coffee bars, and restaurants, is also within walking distance. The Ten Katemarkt leads to hotspot "De Hallen," offering a variety of activities: enjoy drinks, lunch, or dinner, visit the cinema, the hairdresser, or the library—all housed in a renovated and monumental former tram depot. The property is easily accessible by both public transport and car.
HIGHLIGHTS
-Living area (in accordance with NEN2580): approximately 107 m²;
-Two bedrooms;
-Energy label A;
-Purchase price includes parking space and storage unit in the underground garage;
-Private storage unit (4.5 m²) in the basement;
-Communal bicycle storage;
-Equipped with underfloor heating throughout the entire apartment;
-Located in the modern complex "De Wending" (2011);
-Ground lease paid off until 2060, with a transition to perpetual leasehold under favorable 2019 conditions already completed;
-Service costs: €267.14 per month (€217.05/month for the apartment and €50.09/month for the parking space);
-Well-managed homeowners’ association (VVE) with a multi-year maintenance plan (MJOP);
-Complex with an elevator;
-Transfer in consultation.
DISCLAIMER
This information was composed by us with due care. However, we can accept no liability whatsoever for any inaccuracies, incomplete information or otherwise, nor for any loss or inconvenience that this may cause. All specified sizes and dimensions are indicative. Purchaser has his/her own obligation to investigate all matters which are important to him or her. Pertaining to this house, the broker-consultant is of the vendor. We advise you to make use of an expert (NVM) broker to guide you for the purchase process. If you have specific wishes regarding the house, then we recommend you to communicate these in a timely manner to your purchasing broker and to do an independent examination of these things. If you do not make use of an expert representative, then the law considers you enough of an expert to be able to have a good grasp of all matters which are of importance. The NVM conditions apply.
NEN CLAUSE
The usable surface area is calculated in accordance with the NEN 2580 standard determined by the industry. The surface area may therefore deviate from similar buildings and/or old references. This is mainly due to this (new) calculation method. The purchaser states to be sufficiently informed about the aforementioned standard. The vendor and the broker of the vendor do their very best to calculate the correct surface area and content on the basis of own measurements and to support this as much as possible by posting maps with dimensions. However, if the dimensions happen not to have been (completely) determined in accordance with the standard, then this is accepted by the purchaser. The purchaser has been sufficiently given the opportunity to check the dimensions. Differences in the indicated measurement and size do not provide any right to the parties, also do not the adjust the purchase price. The vendor and the broker of the vendor do not accept any liability in this matter.
Features
Transfer of ownership
- Asking price
- € 800,000 kosten koper
- Asking price per m²
- € 7,477
- Listed since
- Status
- Available
- Acceptance
- Available in consultation
- VVE (Owners Association) contribution
- € 267.14 per month
Construction
- Type apartment
- Mezzanine (apartment)
- Building type
- Resale property
- Year of construction
- 2011
Surface areas and volume
- Areas
- Living area
- 107 m²
- External storage space
- 7 m²
- Volume in cubic meters
- 379 m³
Layout
- Number of rooms
- 3 rooms (2 bedrooms)
- Number of bath rooms
- 1 bathroom and 1 separate toilet
- Bathroom facilities
- Shower, bath, and washstand
- Number of stories
- 1 story
- Facilities
- Mechanical ventilation
Energy
- Energy label
- Insulation
- Completely insulated
- Heating
- CH boiler
- Hot water
- CH boiler
- CH boiler
- Combination boiler, in ownership
Cadastral data
- AMSTERDAM C 11637
- Cadastral map
- Ownership situation
- Municipal ownership encumbered with long-term leaset
- Fees
- Paid until 16-04-2060
- SLOTEN C 11637
- Cadastral map
- Ownership situation
- Municipal ownership encumbered with long-term leaset
- Fees
- Paid until 16-04-2060
Exterior space
- Location
- In residential district
Storage space
- Shed / storage
- Storage box
- Facilities
- Electricity
Garage
- Type of garage
- Underground parking
Parking
- Type of parking facilities
- Parking garage
VVE (Owners Association) checklist
- Registration with KvK
- Yes
- Annual meeting
- Yes
- Periodic contribution
- Yes (€ 267.14 per month)
- Reserve fund present
- Yes
- Maintenance plan
- Yes
- Building insurance
- Yes
Want to be informed about changes immediately?
Save this house as a favourite and receive an email if the price or status changes.
Popularity
0x
Viewed
0x
Saved
20/11/2024
On funda







