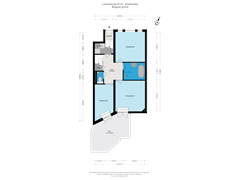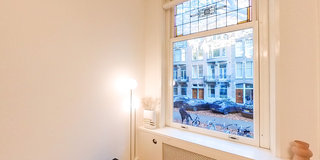Lomanstraat 61-H1075 PW AmsterdamValeriusbuurt-West
- 118 m²
- 3
€ 1,300,000 k.k.
Eye-catcher118m2, 3 slaapkamers, over 2 verdiepingen, tuin, luxe gerenoveerd
Description
Lomanstraat 61 H
Would you like to live in a prime location in a luxuriously finished double ground floor flat, with garden and 3 bedrooms? Then look further.
Upon entering, on the left side are the bedroom located on the street side and the spacious bathroom with bathtub and recent neat finish. The WC is located in a separate room in the right side of the hall. The two rear bedrooms are located facing the garden and are spacious with lots of light. One of these rooms now serves as a study.
The living room is located on the first floor with a spacious kitchen and kitchen island, with luxury features and beautiful finishes.
The living room has a French balcony at the back and is spacious. The ideal place to bathe in luxury with plenty of space and light, in prime location!
Location:
The property is situated in a prime location in the Willemspark neighbourhood in city district South. Lomanstraat is a particularly peaceful, quiet street. The neighbourhood is also characterised by numerous nice shops, cafes and restaurants, just around the corner on the Amstelveenseweg on the one hand or the Cornelis Schuytstraat and P.C. Hooftstraat on the other. There are several quality schools (primary and secondary) as well as day-care centres in the neighbourhood. The international school, The British School of Amsterdam, is within walking distance. Culture lovers can indulge themselves, with well-known museums such as the Rijksmuseum, Stedelijk museum and the Concertgebouw in the vicinity. Just steps away is the Vondelpark, a beautiful and lively park, the perfect place for a stroll.
In short, an ideal location to live.
All features at a glance:
3 spacious bedrooms, two of which face the garden
118,5m2
Own land
Energy label C
Cosy and warm flat
Well and completely renovated in June 2021
Spacious kitchen with cooking island
Garden at the back of approx 17m2
Service costs VvE €150 per month
Financially sound association with members only on no. 61
Features
Transfer of ownership
- Asking price
- € 1,300,000 kosten koper
- Asking price per m²
- € 11,017
- Listed since
- Status
- Available
- Acceptance
- Available in consultation
- VVE (Owners Association) contribution
- € 150.00 per month
Construction
- Type apartment
- Ground-floor + upstairs apartment (apartment)
- Building type
- Resale property
- Year of construction
- 1914
Surface areas and volume
- Areas
- Living area
- 118 m²
- Volume in cubic meters
- 452 m³
Layout
- Number of rooms
- 4 rooms (3 bedrooms)
- Number of bath rooms
- 1 bathroom and 2 separate toilets
- Bathroom facilities
- Walk-in shower, bath, sink, and washstand
- Number of stories
- 2 stories
- Located at
- Ground floor
- Facilities
- Mechanical ventilation and TV via cable
Energy
- Energy label
- Heating
- CH boiler
- Hot water
- CH boiler
- CH boiler
- HR107 ( combination boiler)
Cadastral data
- AMSTERDAM AC 1079A
- Cadastral map
- Ownership situation
- Full ownership
Exterior space
- Garden
- Back garden and patio/atrium
Parking
- Type of parking facilities
- Paid parking, public parking and resident's parking permits
VVE (Owners Association) checklist
- Registration with KvK
- Yes
- Annual meeting
- Yes
- Periodic contribution
- Yes (€ 150.00 per month)
- Reserve fund present
- Yes
- Maintenance plan
- Yes
- Building insurance
- Yes
Want to be informed about changes immediately?
Save this house as a favourite and receive an email if the price or status changes.
Popularity
0x
Viewed
0x
Saved
12/11/2024
On funda







