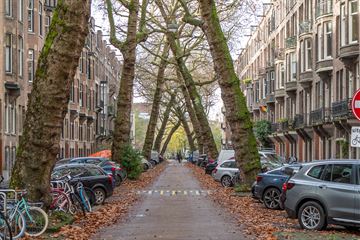This house on funda: https://www.funda.nl/en/detail/koop/amsterdam/appartement-lomanstraat-71-e/42312383/

Description
A luxurious turn-key renovated apartment of approx. 39 m² in the popular Lomanstraat in Amsterdam Oud-Zuid!
This stylish accommodation is part of the renovation project 'De Platanen', consisting of a total of 8 homes. During the renovation, the original character of the building from 1913 was combined with contemporary apartments. The layout is efficient and the spacious windows provide an abundance of natural light. The entire apartment has a herringbone pattern oak floor with underfloor heating that can be adjusted in different zones. The foundation of the building has been renovated.
Location
The apartment is located in a street known for the beautiful old trees that grow diagonally inwards on both sides of the street. The Lomanstraat has been designated as a protected cityscape by the municipality of Amsterdam. It is a quiet street with the beautiful Vondelpark and the cozy Cornelis Schuytstraat around the corner with a wide range of shops, boutiques and restaurants. Living in Oud-Zuid means living among all amenities. Consider the Museumplein with a wide range of museums including the Stedelijk Museum, the Rijksmuseum and the Vincent van Gogh Museum. For daily shopping you can go to Cornelis Schuytstraat, van Baerlestraat, Amstelveenseweg or Overtoom.
The accessibility is very good, various tram and bus connections in several directions are around the corner of the house. Parking is available in front of the door and is done through a permit system from the municipality of Amsterdam
Layout
Well-maintained luxurious communal entrance and stairwell with a doorbell and a mailbox. Stairs to the second floor. Hall with wardrobe and access to all rooms. Spacious laundry room, bedroom, living room with a luxurious open kitchen. The kitchen is equipped with a refrigerator, freezer, dishwasher, oven, induction hob with extractor and Quooker. The living room has sliding doors and a French balcony. Finally, the modern bathroom which is equipped with a toilet, sink and walk-in shower.
Particularities:
• Living area approx. 39 m²;
• De Platanen renovation project;
• Quietly located on the courtyard with floor-to-ceiling windows;
• Bright house facing south
• A practical and luxurious insect screen system on the outside of the sliding doors
• New foundation;
• HR++ glazing;
• High ceilings;
• Underfloor heating;
• Energy label B;
• Located on private land.
Features
Transfer of ownership
- Last asking price
- € 475,000 kosten koper
- Asking price per m²
- € 12,500
- Service charges
- € 79 per month
- Status
- Sold
- VVE (Owners Association) contribution
- € 78.93 per month
Construction
- Type apartment
- Upstairs apartment
- Building type
- Resale property
- Year of construction
- 1913
Surface areas and volume
- Areas
- Living area
- 38 m²
- Volume in cubic meters
- 140 m³
Layout
- Number of rooms
- 2 rooms (1 bedroom)
- Number of bath rooms
- 1 bathroom
- Bathroom facilities
- Shower, sink, and washstand
- Number of stories
- 1 story
- Located at
- 2nd floor
- Facilities
- French balcony and sliding door
Energy
- Energy label
- Insulation
- Completely insulated
- Heating
- CH boiler
- Hot water
- CH boiler
- CH boiler
- Gas-fired from 2022, in ownership
Cadastral data
- AMSTERDAM AC 1431
- Cadastral map
- Ownership situation
- Full ownership
Exterior space
- Balcony/roof garden
- French balcony present
Parking
- Type of parking facilities
- Paid parking
VVE (Owners Association) checklist
- Registration with KvK
- Yes
- Annual meeting
- Yes
- Periodic contribution
- Yes (€ 78.93 per month)
- Reserve fund present
- Yes
- Maintenance plan
- Yes
- Building insurance
- Yes
Photos 30
© 2001-2024 funda





























