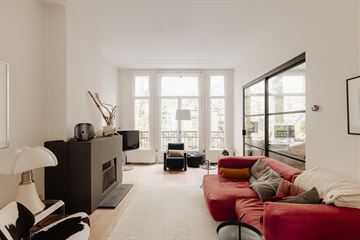
Description
LOMAN 72 | Light and pleasant upper duplex of 123 m² with a spacious living room with a fireplace, dining room, and a beautiful kitchen. On the top floor, there are two bedrooms of common dimensions, a spacious bathroom with daylight, and a sunny rooftop terrace. The style features of this sought-after period are present, such as a beautiful en-suite, architraves around the panel doors, and, of course, the generous floor height. The fireplace, wooden floor, and steel profiles create a cozy apartment with an atmosphere. The location in Zuid (South) is excellent, near the British School of Amsterdam and the Vondelpark. The VvE (Owners' Association) has recently been established, and the apartment is located on private land.
The complete living experience can be explored on our website or by downloading our magazine.
Tour
The entrance to this apartment is on the second floor. On the third floor, there is a landing with a guest toilet and access to the kitchen and the dining area. The kitchen is spacious with a sink and preparation area and a cooking area opposite. Here, there is a five-burner gas stove and oven. The dining area is drawn into the kitchen with a large opening in the wall. During meals, the doors to the French balcony can be opened. The en-suite with cabinets on both sides is the transition to the seating area by the fireplace and the side room. What is remarkable is the delightful view of the treetops from the living room and the balcony at the front. This makes the whole airy and a pleasant place to stay. The side room can be closed off with an elegant sliding door in matte steel with glass.
The bedrooms are upstairs and are both of a good size. The front bedroom is used as a spinning room, and the main bedroom is adjacent to the rooftop terrace. The bathroom has a large window, a walk-in shower, a double sink, and there is a toilet. An easily accessible sunny rooftop terrace of 20 m² completes the picture.
Neighborhood
At the end of the 19th century, as the city center of Amsterdam became increasingly crowded, there was a need for a green neighborhood close to the center. In 1881, architect Zocher designed Willemspark, now better known as Vondelpark. A few decades later, the first villas arose there, around the ponds. Stately buildings in classical architectural styles welcomed families to this quieter and greener part of the city.
The grandeur of that time is still intact. Both the residents and the culinary offerings of Vlaamsch Broodhuys, chocolatier Linnick, greengrocer Wessels, Michelin-starred restaurant Ron Gastrobar, and the French fish restaurant VISQUE give the residential neighborhood its contemporary allure. Located between Vondelpark, De Lairessestraat, and Amstelveenseweg – with the Museum Quarter within walking distance – this is an ideal corner of Amsterdam to live, where relaxation and inspiration are always close by.
Upon presenting this property on our website, we have gathered the nicest hotspots in the area.
Key details
• Attractive and warm apartment with a fireplace
• En-suite and detailing from the construction period present
• Spacious kitchen with an opening to the dining area
• New frames with insulated glass from 2020
• Usable living area approximately 123 m²
• Balcony at the front and sunny rooftop terrace of approximately 20 m²
• Freehold property
• Energy label D
• VvE service costs € 139,- per month
• Municipal-protected cityscape
This information has been compiled by us with the necessary care. However, no liability is accepted on our part for any incompleteness, inaccuracy, or otherwise, or the consequences thereof. All specified sizes and surfaces are indicative only. The Measurement Instruction is based on the NEN2580. The Measurement Instruction is intended to apply a more unambiguous way of measuring to give an indication of the usable area. The Measurement Instruction does not completely exclude differences in measurement outcomes due to, for example, differences in interpretation, rounding off, or limitations when performing the measurement.
Features
Transfer of ownership
- Last asking price
- € 1,000,000 kosten koper
- Asking price per m²
- € 8,130
- Status
- Sold
- VVE (Owners Association) contribution
- € 139.00 per month
Construction
- Type apartment
- Upstairs apartment (apartment)
- Building type
- Resale property
- Year of construction
- 1914
- Specific
- Protected townscape or village view (permit needed for alterations)
Surface areas and volume
- Areas
- Living area
- 123 m²
- Exterior space attached to the building
- 23 m²
- Volume in cubic meters
- 431 m³
Layout
- Number of rooms
- 5 rooms (2 bedrooms)
- Number of bath rooms
- 1 bathroom and 1 separate toilet
- Bathroom facilities
- Shower, double sink, toilet, and underfloor heating
- Number of stories
- 2 stories
- Located at
- 4th floor
- Facilities
- Passive ventilation system and TV via cable
Energy
- Energy label
- Insulation
- Energy efficient window
- Heating
- CH boiler, fireplace and partial floor heating
- Hot water
- CH boiler
- CH boiler
- Remeha (gas-fired combination boiler from 2018, in ownership)
Cadastral data
- AMSTERDAM U 6989
- Cadastral map
- Ownership situation
- Full ownership
Exterior space
- Location
- Alongside a quiet road and in residential district
- Balcony/roof terrace
- Roof terrace present and balcony present
Parking
- Type of parking facilities
- Paid parking and resident's parking permits
VVE (Owners Association) checklist
- Registration with KvK
- Yes
- Annual meeting
- Yes
- Periodic contribution
- Yes (€ 139.00 per month)
- Reserve fund present
- No
- Maintenance plan
- No
- Building insurance
- Yes
Photos 31
© 2001-2024 funda






























