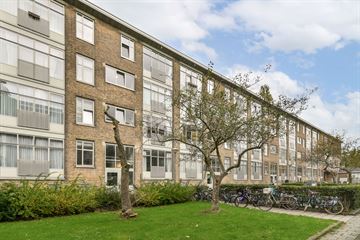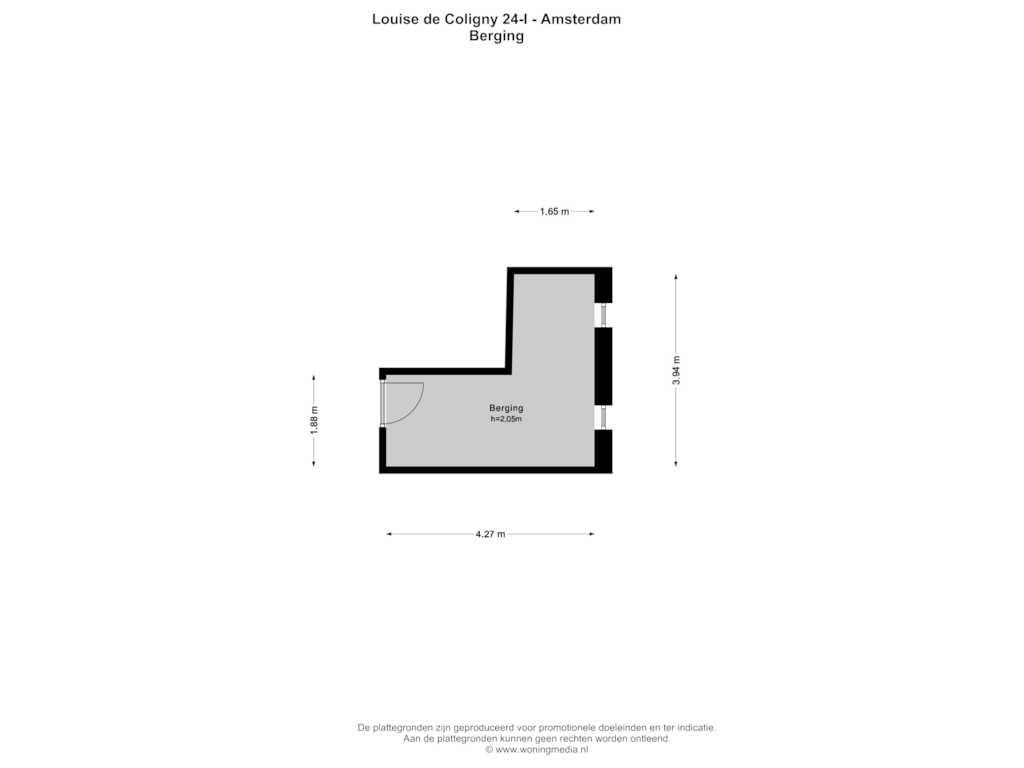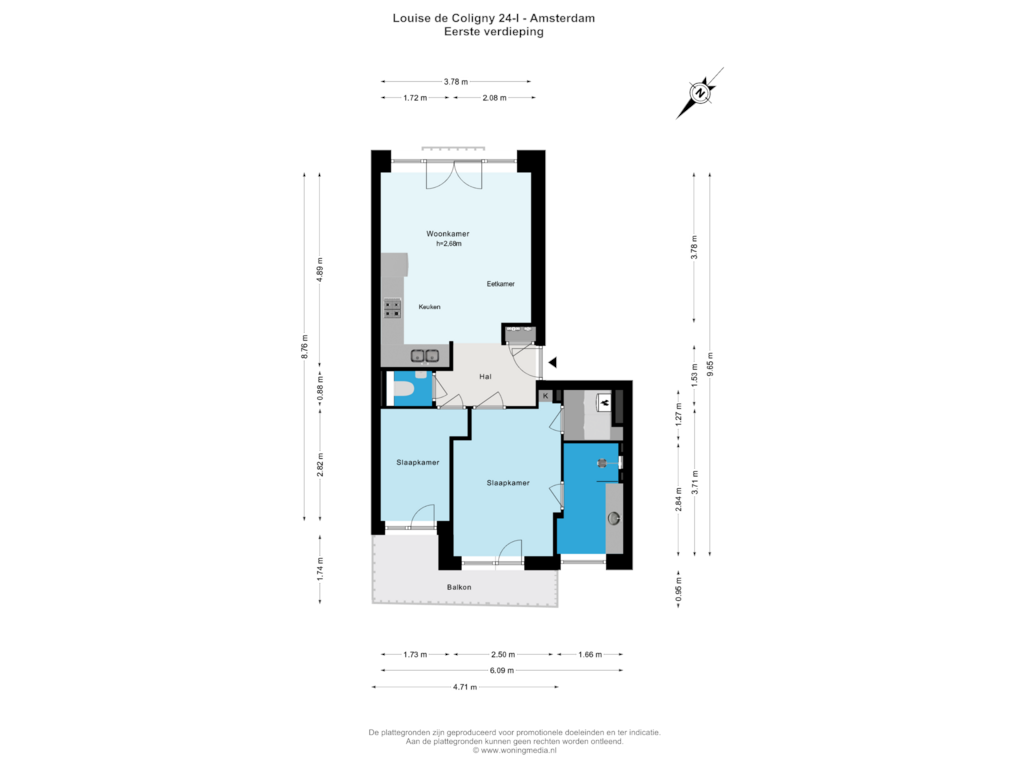
Eye-catcherHeerlijk licht 3 kamer appartement met balkon (west) en ruime berging
Description
Lovely bright and practically divided three-room apartment of approximately 46m2 on the first floor with a modern kitchen, luxurious bathroom, sunny balcony facing west and a spacious storage room in the basement. The property is centrally located in the district ‘Landlust’ in Amsterdam-West and is located in a complex of two monumental buildings, designed by architect Ben Merkelbach.
Here you can enjoy a peaceful living in the middle of the popular Bos en Lommer while in the immediate vicinity there is plenty happening when it comes to, for example, restaurants such as Lupe and pizzeria Bella Storia, bars and stores such as Cafe Thuys, Café Restaurant Amsterdam and Brouwerij Troost. For your daily shopping, you can go to the big supermarkets or just to the local stores.
For any relaxation there is the Westerpark practically around the corner, while the Erasmuspark is only a five-minute bike ride away. Also, after about five minutes of cycling you are already in the middle of the Jordaan.
Public transport is good for there are numerous trams(12 and 14) and buses (80, 82 and 18) on the through roads. Sloterdijk Station can be reached within 10 minutes by bike and by car the A10 ring road (S105) is easily accessible within minutes.
In short with all necessary amenities within easy reach, this property offers the perfect combination of urban vibrancy and the relaxed atmosphere of Amsterdam; that's comfortable living!
Approximate layout:
Through the common staircase, the first floor can be reached. Immediately upon entering into the hall you will notice the fine light: because the living room is located on the east and has large doors to the French balcony, it is a pleasant light space. The modern kitchen is equipped with a refrigerator, combi oven, dishwasher and 5 burner gas hob. Through the hall you can reach the separate toilet with the same finish as the bathroom.
Both bedrooms are located at the quiet rear. The master bedroom is spacious and has a luxurious en suite bathroom equipped with a spacious walk-in shower with rain shower, built-in faucets and a sink. The central heating system and washer/dryer setup are neatly tucked away in a closet. The second room is sized well to use as a second bedroom or office.
Both bedrooms have access to the wide balcony. Due to its location on the west you can enjoy the afternoon and evening sun. The view of the well-kept green inner gardens makes the picture complete.
The entire apartment has a neat laminate flooring, plastered walls and recessed spotlights and in the basement is a spacious storage room of approx. 11 m².
Some characteristics:
- Ground floor storage room of approx. 11½ m²;
- Balcony facing west with afternoon/evening sun;
- Energielabel A;
- Located on leasehold land of the Municipality of Amsterdam;
- Ground lease is currently bought off until February 16, 2066;
- Active VvE, service costs € 82.47 + € 4.15 per month for the storage room;
- Nicely renovated complex in a characteristic building;
- Both the building and the apartment have been renovated in 2017/18;
- Close to downtown and arterial roads;
Features
Transfer of ownership
- Asking price
- € 385,000 kosten koper
- Asking price per m²
- € 8,370
- Service charges
- € 87 per month
- Listed since
- Status
- Under offer
- Acceptance
- Available in consultation
- VVE (Owners Association) contribution
- € 86.62 per month
Construction
- Type apartment
- Upstairs apartment (apartment)
- Building type
- Resale property
- Year of construction
- 1937
- Specific
- Partly furnished with carpets and curtains
- Type of roof
- Flat roof
Surface areas and volume
- Areas
- Living area
- 46 m²
- Exterior space attached to the building
- 6 m²
- External storage space
- 12 m²
- Volume in cubic meters
- 159 m³
Layout
- Number of rooms
- 3 rooms (2 bedrooms)
- Number of bath rooms
- 1 bathroom
- Bathroom facilities
- Shower and washstand
- Number of stories
- 1 story
- Located at
- 2nd floor
- Facilities
- French balcony, mechanical ventilation, and TV via cable
Energy
- Energy label
- Insulation
- Double glazing
- Heating
- CH boiler
- Hot water
- CH boiler
- CH boiler
- Intergas Kombi Kompakt HRE28/24 A (gas-fired combination boiler from 2017, in ownership)
Cadastral data
- SLOTEN (NH) C 12181
- Cadastral map
- Ownership situation
- Municipal long-term lease
- Fees
- Paid until 15-02-2066
Exterior space
- Location
- Alongside a quiet road and in residential district
- Balcony/roof terrace
- Balcony present
Storage space
- Shed / storage
- Built-in
Parking
- Type of parking facilities
- Public parking and resident's parking permits
VVE (Owners Association) checklist
- Registration with KvK
- Yes
- Annual meeting
- Yes
- Periodic contribution
- No
- Reserve fund present
- Yes
- Maintenance plan
- Yes
- Building insurance
- No
Photos 33
Floorplans 2
© 2001-2024 funda


































