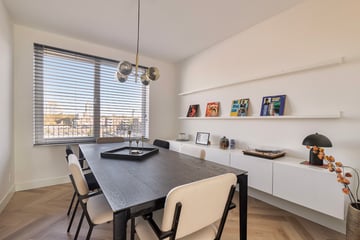
Description
Are you looking for a peacefully located 3-room apartment (2017) with a private parking spot, yet within cycling distance of Leidseplein and the vibrant city center? Then this MOVE-IN READY apartment, located on the fourth floor, is perfect for you. Here, you’ll live surrounded by greenery in a well-insulated home with low energy costs. Additionally, it features a spacious covered balcony with an unobstructed view.
Layout:
Ground Floor:
Secure entrance with intercom. Shared hallway with elevator and staircase.
Apartment:
You can access the apartment via the elevator or stairs. The entrance includes a utility room, meter cupboard, separate toilet, two bedrooms, and access to the living room with an open kitchen.
The spacious living room has a large window at the rear with French doors leading to the covered balcony. In the middle, you’ll find the straight kitchen with built-in appliances, and at the front is a large dining area.
The primary bedroom at the rear features custom-built wardrobes surrounding the bed. The second bedroom, also with custom-built wardrobes, is at the front.
The bathroom is equipped with a vanity unit, walk-in shower, and laundry connections.
The entire apartment has a sleek PVC floor with underfloor heating. Walls and ceilings are also smoothly finished.
Outdoor Space:
A spacious covered balcony where you can create a cozy lounge area or set up a table to dine outdoors. It offers an unobstructed view of a green environment and plenty of privacy.
Owners’ Association (VvE):
The VvE “Aardetuin” is professionally managed. A long-term maintenance plan is in place, and the VvE has built up a maintenance reserve. The monthly VvE costs are €177.63 for the parking spot and the apartment.
Leasehold:
Perpetually bought off.
Storage:
A (bicycle) storage room is available on the ground floor.
Parking:
Private covered parking space in the garage.
LOCATION
Overtoomse Veld, situated in Amsterdam's western part, is a lively and diverse neighborhood offering a dynamic mix of urban charm and relaxed living comfort. Surrounded by green parks and waterways, this area is highly sought after by families and young professionals alike.
The neighborhood is rich in amenities, from local shops and boutiques to various dining options and supermarkets. It also boasts excellent public transport connections, including trams, metros, and buses, providing fast and easy access to the city center and other parts of Amsterdam. Moreover, Lelylaan station is just a 5-minute walk away, offering excellent train connections, including a 6-minute ride to Schiphol Airport.
Overtoomse Veld is also culturally and recreationally rich, with several parks, including Rembrandt Park and Sloterpark, and community centers offering a range of activities and events. Schools and childcare facilities are abundant, making it ideal for families.
In short, Overtoomse Veld is a vibrant and versatile neighborhood that balances fast-paced city life with the tranquility of a residential area, making it an attractive place to live for a diverse audience.
Key Details:
- MOVE-IN READY 3-room apartment with a balcony and unobstructed views
- Located on the fourth floor, accessible by elevator
- Excellent insulation, Energy Label: A
- Plenty of sports and recreational facilities nearby
- 15 minutes by bike to Leidseplein and the bustling city center
- Excellent public transport (bus, metro, and train)
- ground lease fully bought off
- Living area: 80.3 m²
- Private covered parking spot
- Solar panels
- Underfloor heating
- (Bicycle) storage on the ground floor
Features
Transfer of ownership
- Asking price
- € 625,000 kosten koper
- Asking price per m²
- € 7,812
- Listed since
- Status
- Under offer
- Acceptance
- Available in consultation
- VVE (Owners Association) contribution
- € 177.63 per month
Construction
- Type apartment
- Mezzanine (apartment)
- Building type
- Resale property
- Year of construction
- 2017
- Type of roof
- Flat roof covered with asphalt roofing
Surface areas and volume
- Areas
- Living area
- 80 m²
- Exterior space attached to the building
- 8 m²
- External storage space
- 8 m²
- Volume in cubic meters
- 260 m³
Layout
- Number of rooms
- 3 rooms (2 bedrooms)
- Number of bath rooms
- 1 bathroom and 1 separate toilet
- Number of stories
- 1 story
- Located at
- 4th floor
- Facilities
- Balanced ventilation system, optical fibre, elevator, mechanical ventilation, passive ventilation system, TV via cable, solar collectors, and solar panels
Energy
- Energy label
- Insulation
- Energy efficient window and completely insulated
- Heating
- Complete floor heating and heat recovery unit
- Hot water
- Central facility and district heating
Cadastral data
- SLOTEN D 11094
- Cadastral map
- Ownership situation
- Long-term lease
- Fees
- Bought off for eternity
Exterior space
- Location
- Alongside a quiet road, in residential district and unobstructed view
- Balcony/roof terrace
- Balcony present
Storage space
- Shed / storage
- Built-in
- Facilities
- Electricity
Garage
- Type of garage
- Carport and parking place
Parking
- Type of parking facilities
- Parking on gated property
VVE (Owners Association) checklist
- Registration with KvK
- Yes
- Annual meeting
- Yes
- Periodic contribution
- Yes (€ 177.63 per month)
- Reserve fund present
- Yes
- Maintenance plan
- Yes
- Building insurance
- Yes
Photos 27
© 2001-2024 funda


























