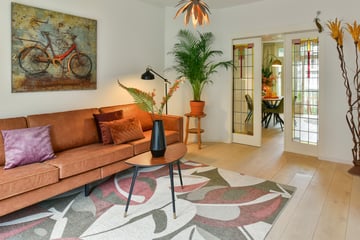
Description
Beautiful, spacious and well laid out 4-room apartment on the second floor with a nice balcony! The apartment has a living area of approximately 77 m², stands on private land and is located in the popular neighborhood the Baarsjes.
This cozy apartment features a spacious living room with two ensuite rooms that offer various uses, for example as a second bedroom, study, lounge room or dining room. The living room features a cozy bay window, ideal for relaxing. In addition, this apartment has beautiful details, such as sliding doors with stained glass, panel doors, built-in closets and sliding doors that give access to the balcony.
The balcony is a great place to enjoy the morning sun. Within walking distance are numerous different catering establishments: from coffee and breakfast to lunch and dinner.
In short, wonderful quiet living with all amenities nearby.
Layout:
Through the well-maintained entrance of the beautiful, typical 1930s building, you reach access to the apartment on the second floor via the spacious staircase.
The central hall connects the various rooms and provides a practical layout. The living room is located at the front and has a charming bay window. Also at the front is a (possible) second bedroom. The back gives space to the dining room, which can be separated from the living room through the ensuite doors. The kitchen offers a 4-burner stove with electric oven, dishwasher, refrigerator with freezer and also the washing machine is located here. From the kitchen and through the sliding doors in the dining room there is access to the lovely balcony, where there is another balcony closet. At the rear is the bedroom. The bathroom has a walk-in shower and toilet with hand basin.
The authentic details set the tone for this cozy home. Striking is the abundance of light and the good size of the rooms. Throughout the apartment is a light wooden floor.
Surroundings:
The apartment is located in a quiet and neat street in one of the nicest parts of the Baarsjes in district West. The Lumeijstraat has around the corner the liveliness of the city with a wide variety of stores and amenities in, among others, the De Clercqstraat, Admiraal de Ruijterweg and the Jan van Galenstraat. In the vicinity are many hotspots such as the Filmhallen and, among others, Restaurant Faam and Bendito Café for a delicious Brazilian coffee or Acai bowls and smoothies. A short bike ride away are the Erasmuspark and the Rembrandtpark for walking, exercising, picnicking or sitting on a terrace.
Accessibility:
The location of this apartment offers excellent accessibility. By car, the nearby slip roads of the A10 are easily accessible. Public transportation is also very accessible, with stops on Admiraal de Ruijterweg around the corner, with streetcar 19 taking you quickly to Sloterdijk train station and streetcar 13 going to Central Station. By bike you can be in the center of Amsterdam in 5 minutes.
Details:
- Built in 1922
- Own ground
- Living area of approximately 77 m² (measurement report available)
- Insulated with HR and HR++ insulating glass
- Heating and hot water by boiler (type Remeha Avanta 28c CW4, built in 2011
- Active and healthy VvE (MJOP present)
- Contribution VvE € 100, - per month
- Delivery in consultation
Features
Transfer of ownership
- Last asking price
- € 600,000 kosten koper
- Asking price per m²
- € 7,792
- Status
- Sold
- VVE (Owners Association) contribution
- € 100.00 per month
Construction
- Type apartment
- Mezzanine (apartment)
- Building type
- Resale property
- Year of construction
- 1922
Surface areas and volume
- Areas
- Living area
- 77 m²
- Exterior space attached to the building
- 4 m²
- Volume in cubic meters
- 247 m³
Layout
- Number of rooms
- 4 rooms (2 bedrooms)
- Number of bath rooms
- 1 bathroom
- Bathroom facilities
- Shower, toilet, and sink
- Number of stories
- 1 story
- Located at
- 3rd floor
Energy
- Energy label
- Insulation
- Energy efficient window and floor insulation
- Heating
- CH boiler
- Hot water
- CH boiler
- CH boiler
- Remeha (gas-fired combination boiler from 2011, in ownership)
Cadastral data
- SLOTEN L 2969
- Cadastral map
- Ownership situation
- Full ownership
Exterior space
- Location
- In residential district
- Balcony/roof terrace
- Balcony present
Parking
- Type of parking facilities
- Paid parking and resident's parking permits
VVE (Owners Association) checklist
- Registration with KvK
- Yes
- Annual meeting
- Yes
- Periodic contribution
- Yes (€ 100.00 per month)
- Reserve fund present
- Yes
- Maintenance plan
- Yes
- Building insurance
- No
Photos 22
© 2001-2025 funda





















