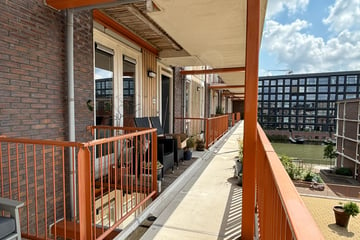This house on funda: https://www.funda.nl/en/detail/koop/amsterdam/appartement-lumierestraat-84/89150103/

Lumièrestraat 841087 KH AmsterdamEd Pelsterparkbuurt
€ 495,000 k.k.
Description
This spacious and practically laid-out 3-room apartment of 87 m² (gross floor area 94 m²) offers everything you’re looking for in a modern city home. Located on the third floor of a well-maintained complex on Haveneiland, the property features a private storage room in the basement and a private terrace. The ground lease has been bought off until 2056, and the service costs are only €197.77 per month. This is worry-free living at a prime location!
PROPERTY DESCRIPTION AND TOUR THROUGH THE SPACES
The complex is accessible via two entrances: a staircase to the upper apartments and an entrance with an elevator that takes you to all floors. Once on the third floor, you walk via the cozy gallery to the front door of the apartment. Here, you’ll also find a small private terrace where you can enjoy the morning sun.
Upon entering the home, you step into a spacious hallway that provides access to all rooms. Here, you’ll also find the utility cupboard, a separate toilet, and a handy storage room with connections for the washing machine.
The bright living room at the front of the house offers a breathtaking view over the IJmeer. The large sliding doors create a seamless transition between indoors and outdoors, making you feel as if you’re always by the water. Here, you can relax and daydream while watching the boats pass by.
The open kitchen is equipped with green cabinets and a grey-mottled countertop. It features a 4-burner induction hob with an extractor hood, an oven, and a dishwasher. The space is practically laid out and offers everything you need to prepare delicious meals.
The spacious master bedroom, also located at the front, offers the same stunning view of the water. This large bedroom provides plenty of options for a comfortable sleeping area with additional storage space if desired.
The second bedroom is located on the gallery side and has French doors leading to the private terrace. It’s ideal as a guest room, home office, or child’s bedroom.
The modern bathroom is finished with light grey floor tiles and white wall tiles, and features a spacious walk-in shower, sink, bathroom furniture, and a towel radiator. The apartment is well insulated and fitted with a stylish wooden floor. In the basement, you’ll find a private storage room with electricity.
NEIGHBORHOOD DESCRIPTION
This attractive apartment is located on Haveneiland, one of the most sought-after locations in IJburg. The island is surrounded by water and offers a unique mix of tranquility and urban amenities. Haveneiland is known for its child-friendly environment, modern architecture, and excellent accessibility.
The IJmeer, with views of Pampus, is at your doorstep, and the Diemerpark, a great place for walking or sports activities, is nearby. Within walking distance is the popular "Blijburg" beach, the perfect spot for Amsterdammers to enjoy sun, sea, and sand.
IJburg also offers a wide range of amenities: from a charming shopping center for daily groceries to cozy cafés and restaurants by the harbor. The neighborhood has good schools, daycare centers, and various sports facilities, both indoors and outdoors. With the tram, you’re in the center of Amsterdam within 15 minutes, and the A1 and A10 motorways are also quickly accessible.
KEY POINTS AT A GLANCE
- Living area: 86.70 m² (NEN measurement)
- External storage space: 4 m²
- Year of construction: 2008
- Ground lease bought off until 15-04-2056
- 2 spacious bedrooms
- Modern bathroom with walk-in shower
- Bright living room with semi-open kitchen
- Located on the 3rd floor
- Shared courtyard garden
- Floor plan available
- Service costs: €197.77 per month
- Energy label A (valid until 18-05-2025)
- Cadastral: Amsterdam AU 1036 A-53
- Participation in VvE: 9/1,086 undivided share
- Complex with 167 apartment rights
- Active VvE managed by De Alliantie VvE Beheer Amsterdam
This apartment is a unique opportunity for those seeking comfort, views, and a great location in Amsterdam. Contact us today for a viewing and discover the charm of Lumièresstraat 84 yourself!
Features
Transfer of ownership
- Asking price
- € 495,000 kosten koper
- Asking price per m²
- € 5,690
- Listed since
- Status
- Available
- Acceptance
- Available in consultation
- VVE (Owners Association) contribution
- € 197.77 per month
Construction
- Type apartment
- Galleried apartment (apartment)
- Building type
- Resale property
- Year of construction
- 2008
Surface areas and volume
- Areas
- Living area
- 87 m²
- External storage space
- 4 m²
- Volume in cubic meters
- 271 m³
Layout
- Number of rooms
- 3 rooms (2 bedrooms)
- Number of bath rooms
- 1 bathroom and 1 separate toilet
- Number of stories
- 1 story
- Located at
- 4th floor
- Facilities
- Elevator
Energy
- Energy label
- Insulation
- Energy efficient window, insulated walls and floor insulation
- Heating
- District heating
Cadastral data
- AMSTERDAM AU 1036
- Cadastral map
- Ownership situation
- Municipal long-term lease (end date of long-term lease: 15-04-2056)
- Fees
- Paid until 15-04-2056
Exterior space
- Location
- In residential district
Storage space
- Shed / storage
- Built-in
Parking
- Type of parking facilities
- Paid parking and resident's parking permits
VVE (Owners Association) checklist
- Registration with KvK
- Yes
- Annual meeting
- Yes
- Periodic contribution
- Yes (€ 197.77 per month)
- Reserve fund present
- Yes
- Maintenance plan
- Yes
- Building insurance
- Yes
Photos 18
© 2001-2025 funda

















