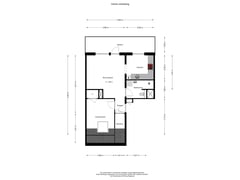Under offer
Lutmastraat 131-D1073 GT AmsterdamBurgemeester Tellegenbuurt-Oost
- 44 m²
- 1
€ 400,000 k.k.
Description
Living in The Pijp area...!
Cosy and light TWO room “penthouse” of 44 m2 located on the fourth and top floor with a great south-facing terrace of 12 m2. Located in a well-maintained apartment complex. The apartment is light and modernly finished and in the basement you have access to your own storage room.
Location:
The house is located in a quiet street in the lively and bustling Pijp area, around the corner from the van Woustraat, the Sarphati Park, the cozy Albert Cuyp market and near the Amstel river. In the immediate vicinity of the house there is a wide and excellent choice of various cozy cafes, restaurants, coffee shops, pop-up stores and various good supermarkets and shops for daily shopping.
Layout:
Entrance to the apartment complex through the communal entrance with the doorbells and mailboxes. From this entrance there is access to the apartments as well as the storage rooms.
Fourth floor: entrance in an open hall with access to all rooms. The bedroom with large skylight and a built-in wardrobe is located at the rear with a storage room next to it. The modern tiled bathroom is located in the middle with a shower, hanging closet, sink and washing machine connection. The very bright living room is located at the front with large windows and access to the very spacious and nice terrace where you can enjoy the sun all day long. The living room is separated from the bedroom by a luxurious steel facade. This ensures a lot of light in the apartment. The modern and complete kitchen is next to the living room. The trendy black color scheme makes the kitchen nice and contemporary and in terms of built-in appliances the following is present: refrigerator, freezer, oven, gas hob with extractor hood and a dishwasher. The house has a parquet floor and all walls are plastered.
Accessibility and parking:
The apartment is easily accessible by public transport (Noord Zuidlijn and various tram lines as well as buses). By car, the Ring A-10 can be reached within 5 minutes, Schiphol can also be reached in less than 20 minutes. Parking is possible in front of the building. Paid parking is available in the area and you must apply for a parking permit.
Ground lease:
The apartment is located on land owned by the Municipality of Amsterdam. The current term runs until March 31, 2041, the general provisions for perpetual ground lease 2000 apply. The rent has been bought off until the end of the term and the switch to perpetual ground lease has already been made by the seller and an annual rent compensation has been chosen.
Energy label:
The house has an energy label B, valid until October 1, 2034.
Owners' Association & Service costs:
The Owners' Association is professionally managed.
All documents of the VvE are available, such as a multi-year maintenance plan, minutes and annual accounts. The service costs of the house are €70 per month.
Special features:
-No upstairs neighbors, so lots of peace and privacy;
- Located in a prime location in the middle of the bustling Pijp;
- Kitchen equipped with built-in appliances;
- Entire apartment has double glazing;
- Spacious terrace facing south;
- Energy label B;
- Year of built 1990;
- Living area of 44 m2 (according to NEN-2580) plus a terrace of 12m;
- Storage room in the basement of the complex;
- Leasehold bought off until March 2041;
- Switch to perpetual leasehold has already been made;
- VvE in professional management;
- Service costs amount to € 70,- per month;
- Completion December 2024.
Features
Transfer of ownership
- Asking price
- € 400,000 kosten koper
- Asking price per m²
- € 9,091
- Listed since
- Status
- Under offer
- Acceptance
- Available in consultation
Construction
- Type apartment
- Upstairs apartment
- Building type
- Resale property
- Year of construction
- 1990
- Type of roof
- Combination roof
Surface areas and volume
- Areas
- Living area
- 44 m²
- Exterior space attached to the building
- 12 m²
- External storage space
- 3 m²
- Volume in cubic meters
- 145 m³
Layout
- Number of rooms
- 2 rooms (1 bedroom)
- Number of bath rooms
- 1 bathroom
- Bathroom facilities
- Shower, toilet, and washstand
- Number of stories
- 1 story
- Located at
- 4th floor
- Facilities
- Skylight, mechanical ventilation, and TV via cable
Energy
- Energy label
- Heating
- CH boiler
- Hot water
- CH boiler
- CH boiler
- Gas-fired combination boiler, in ownership
Cadastral data
- AMSTERDAM V 10951
- Cadastral map
- Ownership situation
- Municipal long-term lease
Exterior space
- Location
- Alongside a quiet road and in centre
- Balcony/roof terrace
- Roof terrace present
Storage space
- Shed / storage
- Storage box
Parking
- Type of parking facilities
- Resident's parking permits
VVE (Owners Association) checklist
- Registration with KvK
- No
- Annual meeting
- No
- Periodic contribution
- No
- Reserve fund present
- No
- Maintenance plan
- No
- Building insurance
- No
Want to be informed about changes immediately?
Save this house as a favourite and receive an email if the price or status changes.
Popularity
0x
Viewed
0x
Saved
19/11/2024
On funda






