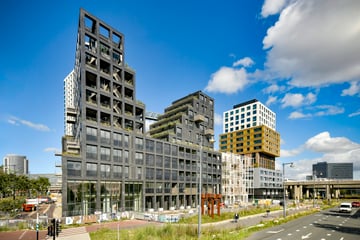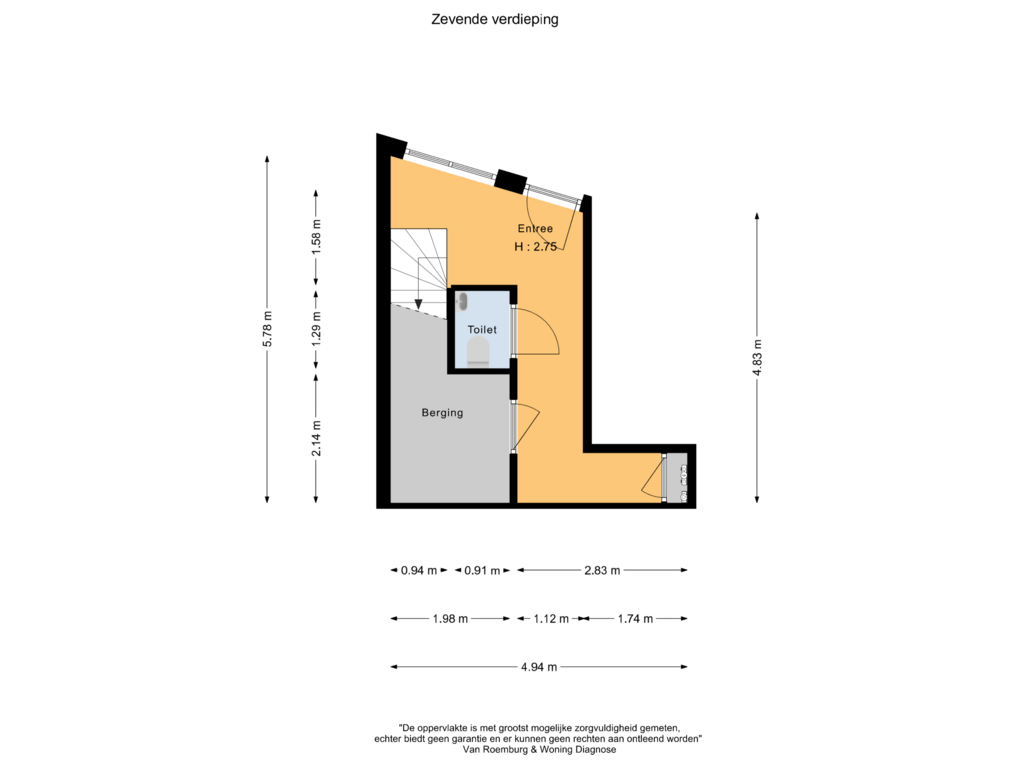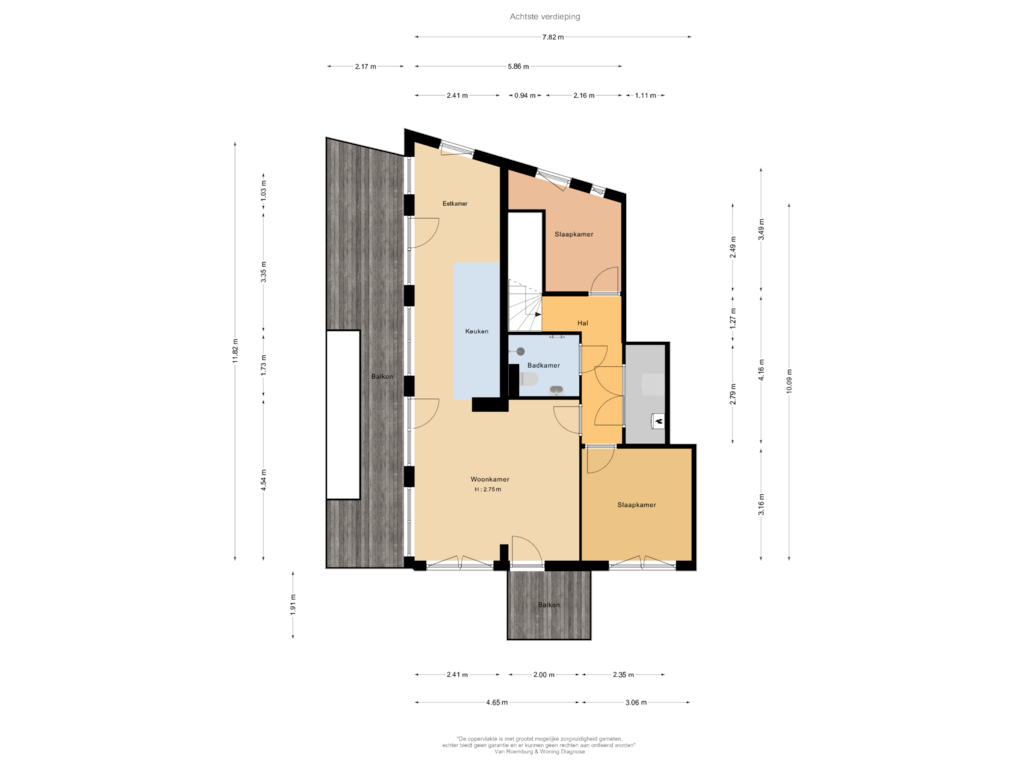This house on funda: https://www.funda.nl/en/detail/koop/amsterdam/appartement-lutonhof-483/43725756/

Lutonhof 4831043 EG AmsterdamSloterdijk Stationskwartier
€ 639,000 k.k.
Description
For sale: Luxurious 3-room apartment in MO*town Sloterdijk - 92 m² with roof terrace
Just completed and ready to move in immediately! This brand new and lovely bright 3-room apartment of 92 m² is located on the 7th and 8th floor of the sustainable new construction project MO*town in Sloterdijk. The apartment offers fantastic outdoor space with a spacious roof terrace of 21 m² facing southwest and an additional balcony of 4 m² facing the sunny south.
Property features:
- Double layer: Two floors with playful layout and panoramic views.
- Exterior Space: 21 sqm roof terrace facing southwest and a 4.4 sqm balcony.
- Space and Light: High ceilings of 2.75 meters and 17 windows all around provide an abundance of natural light(all day sun).
- Sustainability: Energy label A +, underfloor heating and cooling, solar panels with their own inverter and a thermal energy storage system.
- Layout: Two bedrooms, luxury bathroom (Villeroy and Boch), two toilets, spacious living room and storage room.
- Kitchen: Preparations have been made, the buyer can furnish the kitchen to his own taste.
- Comfort and Design: Ready-made lighting plan with dimmers and exterior lighting.
Layout: Through a chic, communal entrance you reach the gallery on the seventh floor with one of two elevators. Here is the entrance to the apartment, one of the last homes on this floor. The spacious and bright entrance provides access to a luxurious toilet, a practical large storage room and the meter cupboard.
A fixed staircase leads to the eighth floor, where the landing gives you access to a bedroom/study, a luxurious bathroom equipped with a walk-in shower, second toilet and beautiful tiling. In the closet is the technical room. The spacious second bedroom features doors to a French balcony with solar panels.
The spacious living room, surrounded by many windows, offers access to a sunny balcony of 4 m² facing south, as well as patio doors to the fantastic roof terrace of approx. 21 m², located over the full width of the apartment and perfectly oriented to the southwest. In the living room you will also find the setup for the kitchen, with all preparations already made. The buyer can furnish the kitchen completely to his own taste.
Location and Surroundings:This apartment is located in one of the newest, vibrant districts of Amsterdam. Sloterdijk is rapidly transforming from business district to a lively city district with innovative companies, restaurants and cafes and lots of greenery.
The MO*town complex also pays plenty of attention to sustainability, with vertical greenery adorning the facades and perennial planters naturally shielding the roof terrace. In addition, wide paths for walkers and cyclists create a quiet and pleasant living environment, where sustainability and greenery take center stage. This makes the apartment not only a comfortable and modern home, but also an ideal place to relax and enjoy the natural environment in the middle of the city.
Located just 15 minutes by bike from the bustling Jordaan and 10 minutes from the lively Westerpark, you are in no time in the middle of the vibrant city life full of culture, trendy restaurants and cozy cafes.For nature lovers, the Lange Bretten is just around the corner, perfect for a quiet walk or sporting activities.
There are also plenty of sports facilities nearby, such as soccer and padel fields right in the neighborhood. With the Sloterplas and the Brettenpad a short distance away, as well as excellent public transport connections (Sloterdijk NS with direct connections to Rotterdam, The Hague, Utrecht and Schiphol Airport, among others) and the A10, this is the place where city and nature meet.
Specifications:
- Entirely new city apartment on the 7th and 8th floors in project MO*town;
- Living area of 92 m², with a roof terrace of 21 m² (south-west) and a balcony of 4.40 m² (south);
- Two bedrooms and a new bathroom (Villeroy and Boch);
- Equipped with underfloor heating and cooling, energy label A+;
- Heat and cold storage (WKO) system present, as well as solar panels with their own inverter;
- Ready-made lighting plan with dimmers, exterior lighting and many outlets present;
- Beautiful ceiling height of 2.75 meters and 17 windows all around for lots of natural light;
- Year of construction 2024;
- Issued in perpetual ground lease (VW 2016); canon amounts to € 2,500 per year;
- Monthly service charge is € 294,18;
- Located in MO*town Track 8;
- Owners' Association (VvE) has just been established;
- Bicycle parking spaces available in the underground parking garage;
- Bathroom and toilet are equipped with tiling; buyer must still provide kitchen, floors and
wall finishes;
- Available immediately.
Features
Transfer of ownership
- Asking price
- € 639,000 kosten koper
- Asking price per m²
- € 6,946
- Listed since
- Status
- Available
- Acceptance
- Available in consultation
- VVE (Owners Association) contribution
- € 294.18 per month
Construction
- Type apartment
- Upstairs apartment (apartment)
- Building type
- Resale property
- Year of construction
- 2024
Surface areas and volume
- Areas
- Living area
- 92 m²
- Exterior space attached to the building
- 26 m²
- Volume in cubic meters
- 324 m³
Layout
- Number of rooms
- 4 rooms (2 bedrooms)
- Number of bath rooms
- 1 bathroom and 1 separate toilet
- Bathroom facilities
- Shower, toilet, and washstand
- Number of stories
- 2 stories
- Located at
- 7th floor
- Facilities
- Balanced ventilation system, french balcony, elevator, and solar collectors
Energy
- Energy label
- Insulation
- Completely insulated
- Heating
- Complete floor heating
- Hot water
- District heating
Cadastral data
- SLOTEN K 4593
- Cadastral map
- Ownership situation
- Municipal long-term lease
- Fees
- € 2,501.00 per year with option to purchase
Exterior space
- Location
- Unobstructed view
- Balcony/roof terrace
- Roof terrace present and balcony present
Storage space
- Shed / storage
- Built-in
- Facilities
- Electricity
Parking
- Type of parking facilities
- Public parking
VVE (Owners Association) checklist
- Registration with KvK
- Yes
- Annual meeting
- Yes
- Periodic contribution
- Yes (€ 294.18 per month)
- Reserve fund present
- Yes
- Maintenance plan
- Yes
- Building insurance
- Yes
Photos 23
Floorplans 2
© 2001-2024 funda
























