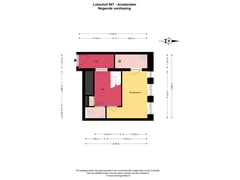Lutonhof 4971043 EG AmsterdamSloterdijk Stationskwartier
- 152 m²
- 2
€ 1,200,000 k.k.
Description
The perfect balance between the vibrancy of a bustling city district and the serenity of a green oasis.
This exclusive penthouse in the transformative Sloterdijk City offers you exactly that! Ideal for city lovers who also value peace and space, with urban amenities within easy reach. This is your chance to become part of a dynamic community in one of the most innovative new developments in Amsterdam.
Penthouse spread over two floors with 2 stunning rooftop terraces facing east and west:
Enjoy both the sunrise and sunset from your own outdoor spaces.
The elevator takes you from the ground floor straight to your private apartment on the tenth floor:
Privacy and comfort guaranteed.
Lots of light, two bedrooms, and two bathrooms:
Space and flexibility for you, your family, or guests.
Exterior sunshades:
Keep your home cool and comfortable during warm summer days.
Ideal location near Sloterdijk station:
Perfect connections with public transport and highways to the rest of the Netherlands.
Welcome to this stunning penthouse, a hidden gem in the heart of Sloterdijk City. The moment you step off the elevator and directly into your modern apartment, you immediately feel the luxury and comfort this home offers. With a generous living space of 152 square meters spread over two floors, you experience an abundance of space that invites you to relax and enjoy.
Enter the spacious living room, where large windows fill the space with natural light. The open layout offers countless possibilities for furnishing, allowing you to put your own personal touch on this luxurious space.
One of the absolute highlights of this penthouse is the two expansive rooftop terraces. The eastern terrace is the perfect spot for a relaxed breakfast with a cup of coffee while watching the sunrise. The western terrace provides the ideal setting for cozy evenings with friends or family, where you can end the day with a breathtaking sunset. These outdoor spaces offer you a peaceful oasis in the middle of the city.
This penthouse has two spacious bedrooms, each with its own unique charm. The master bedroom is a true retreat with plenty of room for a king-size bed and a stylish walk-in closet. Both bedrooms benefit from ample natural light and offer a quiet haven from the hustle and bustle of the day. The two modern bathrooms are fitted with luxurious finishes and amenities, including a walk-in shower, allowing you to create your own spa-like experience at home.
Additionally, the penthouse is designed with sustainability in mind. The A+ energy label means that you’ll enjoy an energy-efficient home with a low ecological footprint. Features such as underfloor heating and cooling provide a perfect indoor climate throughout the year. This not only ensures comfort but also significant savings on your energy bills.
The location of this beautiful penthouse is simply perfect. You are just a stone’s throw away from Sloterdijk station, which means you can be in the heart of Amsterdam in no time. The excellent public transport links and proximity to highways make it an ideal spot for commuters. Moreover, Sloterdijk City is an up-and-coming neighborhood, with many innovative and creative companies, trendy restaurants, and other amenities that contribute to a lively and inspiring environment.
Good to know:
Energy label A+
Penthouse spread over the ninth and tenth floors
Two rooftop terraces
Two bedrooms and two bathrooms
Delivery in consultation
Features
Transfer of ownership
- Asking price
- € 1,200,000 kosten koper
- Asking price per m²
- € 7,895
- Service charges
- € 450 per month
- Listed since
- Status
- Available
- Acceptance
- Available in consultation
Construction
- Type apartment
- Maisonnette (apartment)
- Building type
- Resale property
- Year of construction
- 2024
- Accessibility
- Accessible for the elderly
- Type of roof
- Flat roof covered with asphalt roofing
- Quality marks
- Woningborg Garantiecertificaat
Surface areas and volume
- Areas
- Living area
- 152 m²
- Exterior space attached to the building
- 55 m²
- Volume in cubic meters
- 584 m³
Layout
- Number of rooms
- 3 rooms (2 bedrooms)
- Number of bath rooms
- 2 bathrooms and 2 separate toilets
- Bathroom facilities
- Shower, sink, double sink, walk-in shower, and toilet
- Number of stories
- 2 stories
- Located at
- 10th floor
- Facilities
- Balanced ventilation system, optical fibre, elevator, and TV via cable
Energy
- Energy label
- Insulation
- Completely insulated
- Heating
- Complete floor heating and heat pump
- Hot water
- Central facility
Cadastral data
- SLOTEN NOORD-HOLLAND K 4593
- Cadastral map
- Ownership situation
- Municipal ownership encumbered with long-term leaset
- Fees
- € 3,903.00 per year
Exterior space
- Location
- Alongside a quiet road, in residential district and unobstructed view
- Balcony/roof terrace
- Balcony present
Parking
- Type of parking facilities
- Paid parking
VVE (Owners Association) checklist
- Registration with KvK
- Yes
- Annual meeting
- Yes
- Periodic contribution
- Yes
- Reserve fund present
- Yes
- Maintenance plan
- Yes
- Building insurance
- Yes
Want to be informed about changes immediately?
Save this house as a favourite and receive an email if the price or status changes.
Popularity
0x
Viewed
0x
Saved
18/10/2024
On funda







