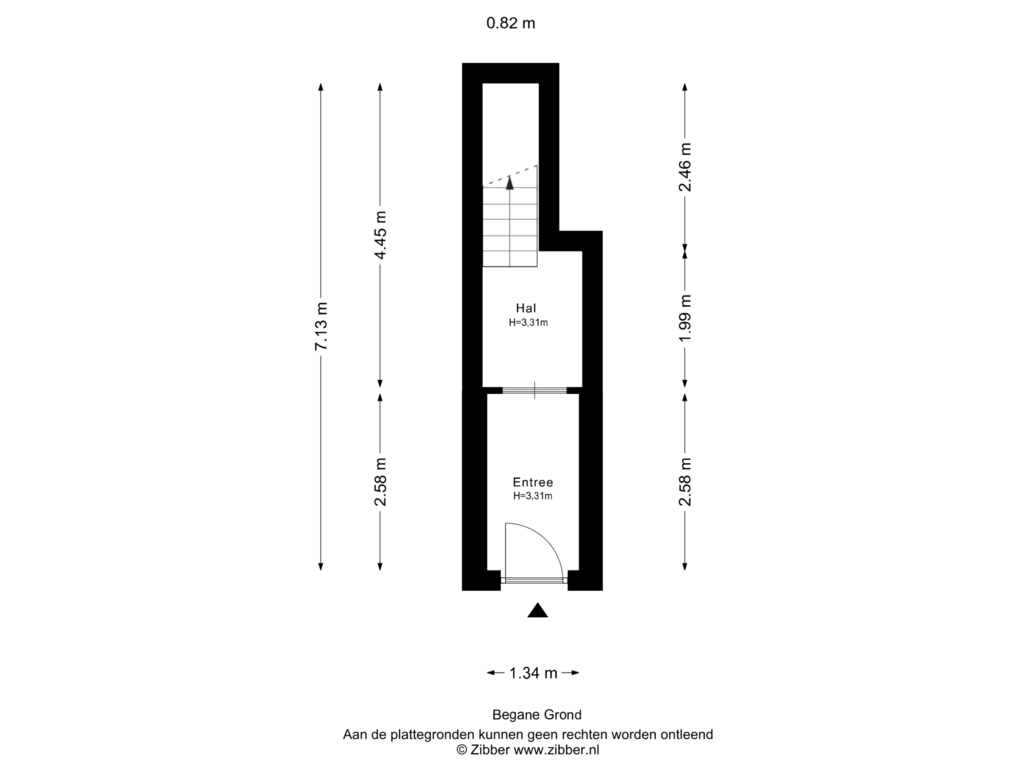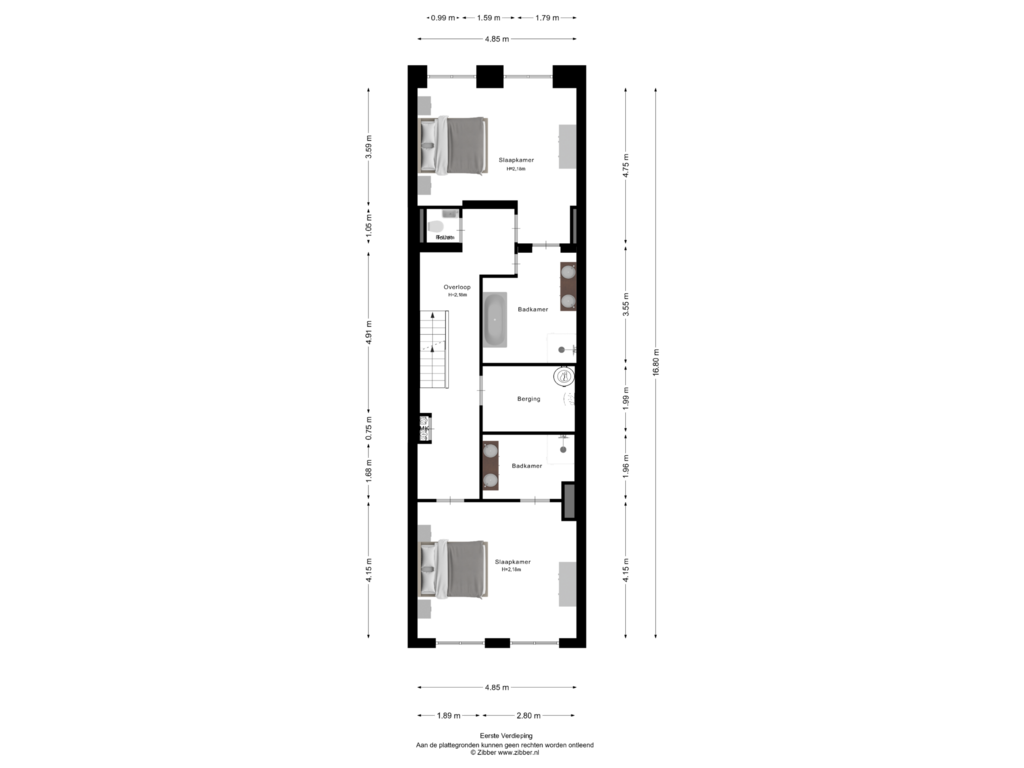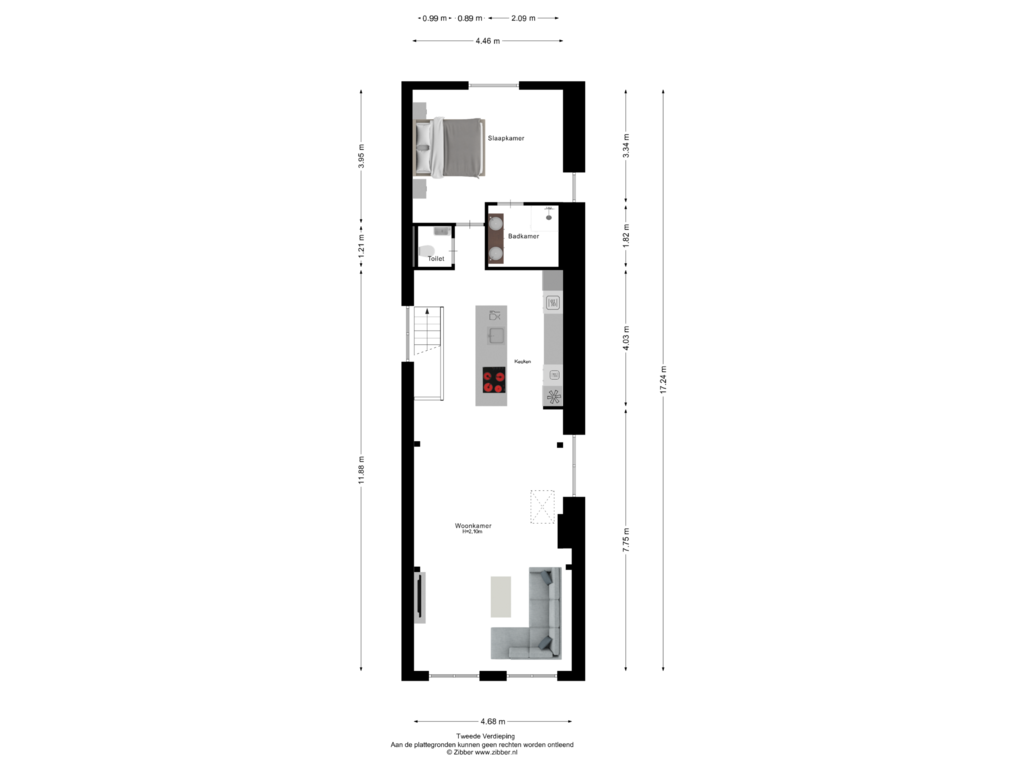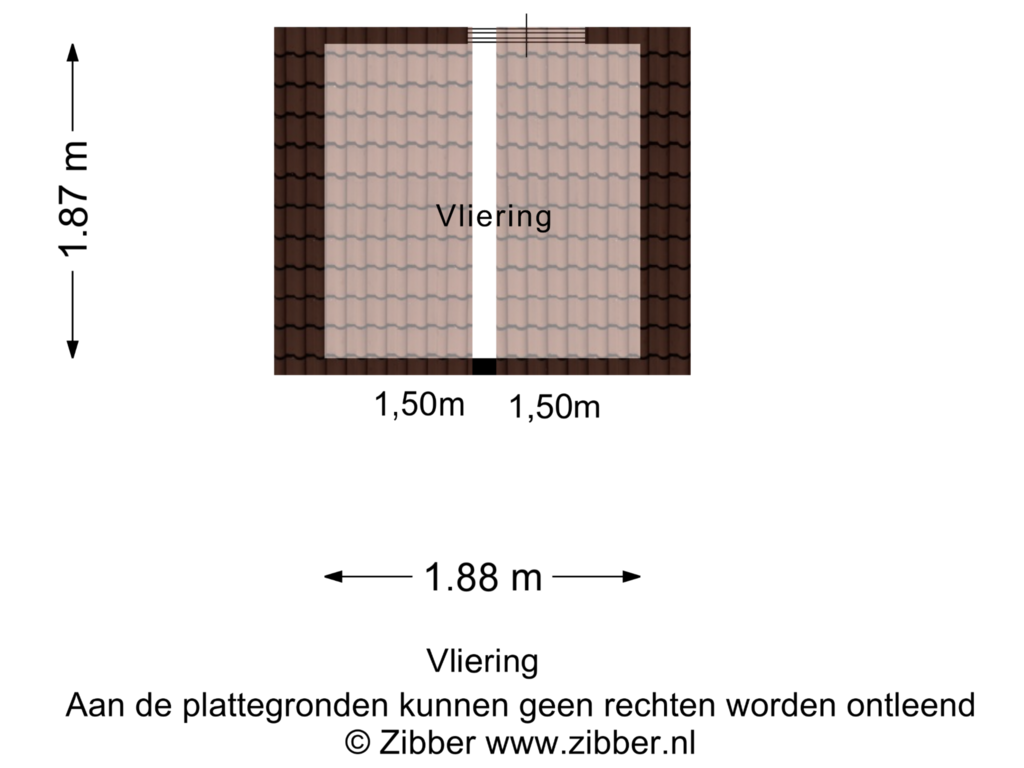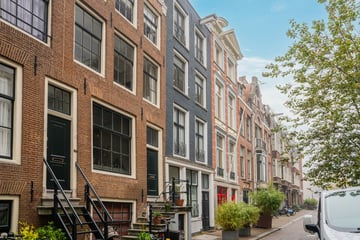
Maarten Jansz. Kosterstraat 16-21017 VZ AmsterdamFrederikspleinbuurt
€ 1,649,000 k.k.
Description
Unique and fully renovated double upper house (164 m²) with a private entrance from the street, located in a monumental building on freehold land.
This property has its own dedicated website! You can find all the information clearly laid out there. Interested? Visit maartenjanszkosterstraat16-2amsterdam.nl
DEscriptION
Maarten Jansz. Kosterstraat is a quiet street in the heart of the city, located between the Amstel River and Frederiksplein, just around the corner from Utrechtsestraat.
The upper house is situated on the 2nd and 3rd floors and is also the top apartment. This apartment was recently completely renovated into a luxurious upper house. The thorough renovation has combined modern and historic elements. Living in a national monument with energy label A+. The property has its own entrance from the street, and immediately behind the front door is a spacious hall with room for a wardrobe and possibly a bike. On the second floor, you’ll find two bedrooms, each with a spacious bathroom. Between the bathrooms, there is a large storage room/laundry room where a washing machine can be placed. The bedrooms are equipped with air conditioning and are spacious. On the 3rd floor, the living floor has been created: at the front, a large open space with a luxurious open kitchen, and at the rear, a spacious bedroom with its own bathroom. The exposed beams and open gable roofs add a lot of charm. Through a staircase and dome, you reach the rooftop terrace, where you can enjoy a beautiful view of the city.
LAYOUT
Ground floor:
Entrance door, hall, corridor, staircase.
Second floor:
Landing, toilet, utility closet, bedroom I with bathroom I, utility room (heating room/laundry room), bedroom II with bathroom II.
Third floor:
Living room with open kitchen, toilet, bedroom III with bathroom III.
VVE
The homeowners association (VVE) consists of 2 members and is professionally managed, with monthly service charges of € 250.--. Reserves are present.
Recently, the entire roof was insulated.
PARTICULARITIES
- Living area of 164 m²;
- freehold land;
- completely renovated in 2024;
- energy label A+ (monumental building!);
- private entrance from the street;
- 3 bedrooms, 3 bathrooms;
- air conditioning in every room;
- bathrooms with underfloor heating;
- quick delivery possible;
- view the property’s own website at maartenjanszkosterstraat16-2amsterdam.nl
LOCATION
The property is located in the heart of Amsterdam Centrum. Nearby are shops for daily groceries, as well as numerous restaurants and cafes. Several museums, Amstelveld, Theater Carré, and the Spiegelkwartier are within walking distance. The area is well-served by public transport, with tram and metro stations around the corner. The A10 ring road is reachable within 10 minutes by car.
Features
Transfer of ownership
- Asking price
- € 1,649,000 kosten koper
- Asking price per m²
- € 10,055
- Listed since
- Status
- Available
- Acceptance
- Available in consultation
- VVE (Owners Association) contribution
- € 250.00 per month
Construction
- Type apartment
- Upstairs apartment (double upstairs apartment)
- Building type
- Resale property
- Year of construction
- Before 1906
- Specific
- Monumental building
- Type of roof
- Combination roof covered with asphalt roofing
Surface areas and volume
- Areas
- Living area
- 164 m²
- Volume in cubic meters
- 541 m³
Layout
- Number of rooms
- 4 rooms (3 bedrooms)
- Number of bath rooms
- 3 bathrooms and 2 separate toilets
- Bathroom facilities
- 3 walk-in showers, bath, underfloor heating, and 3 washstands
- Number of stories
- 2 stories and a loft
- Located at
- 2nd floor
- Facilities
- Air conditioning, mechanical ventilation, and TV via cable
Energy
- Energy label
- Insulation
- Completely insulated
- Heating
- Partial floor heating and heat pump
- Hot water
- Electrical boiler
Exterior space
- Location
- Alongside a quiet road, in centre and in residential district
Parking
- Type of parking facilities
- Paid parking, public parking and resident's parking permits
VVE (Owners Association) checklist
- Registration with KvK
- Yes
- Annual meeting
- Yes
- Periodic contribution
- Yes (€ 250.00 per month)
- Reserve fund present
- Yes
- Maintenance plan
- No
- Building insurance
- Yes
Photos 41
Floorplans 4
© 2001-2024 funda









































