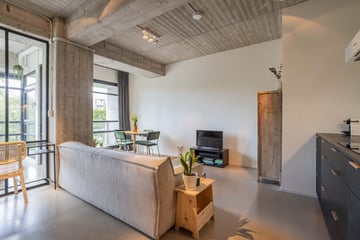
Description
Strak, industrieel, modern en sfeervol 2-KAMER APPARTEMENT met balkon gelegen op het noorden. De grote raampartijen geven een fraai daglicht in het appartement. Het gebouw alsmede het appartement zijn volledig gerenoveerd in 2018.
Het winkelcentrum Delflandplein is op loopafstand gelegen, de binnenstad is op 20 minuten afstand met de fiets of met de tram. Ook Hoofddorpplein is nabij gelegen met een diversiteit aan winkels, eetcafés en restaurants. Meerdere sportscholen en sportgelegenheden zijn in de buurt aanwezig. Voor meer recreatie ben je binnen enkele minuten in het Rembrandtpark, Vondelpark, Sloterplas en Nieuwe Meer. De uitvalswegen naar de snelwegen zijn snel aan te rijden en diverse openbaar vervoersvoorzieningen zijn binnen enkele minuten bereikbaar.
INDELING:
BEGANE GROND:
Via de centrale entree, met video-intercom, kom je in de gemeenschappelijke moderne luxe lobby, brievenbussen, bellentableau en trappenhuis. Tevens is hier de gezamenlijke fietsenberging gelegen.
EERSTE VERDIEPING:
Entree, meterkast met de Bosch boiler (oktober 2023), opbergruimte en aansluitingen van de wasmachine en droger. Het bijna 3 meter hoge plafond en de grote raampartijen geven een extra ruimtelijk effect aan het appartement. In de woonkamer tref je een strakke gietvloer met vloerverwarming en zwart stalen kozijnen. De schuifpui geeft toegang tot het balkon. Het is heerlijk vertoeven op het balkon (noord-ligging). Groot voordeel, dit appartement ligt dus op de koele kant. Ideaal met die grote raampartijen, anders bak je zomerdag helemaal weg. De open keuken is in een zwarte kleur opgesteld, wat goed past bij het industriële karakter van het appartement. De keuken is voorzien van een kookplaat, afzuigkap, vaatwasser, koelkast en combimagnetron. De slaapkamer is afgesloten door glazen deuren met zwarte kozijnen en beschikt over vaste kasten. In de badkamer is een zacht blauwe tegel gebruikt en hier tref je een douche, wastafel en toilet.
De vorige verkoper heeft tijdig de overstap gemaakt naar eeuwigdurende erfpacht, waarbij gekozen is voor het vast te klikken van de canon voor €69,87 + jaarlijkse aanpassing aan de daadwerkelijke inflatie per jaar, vanaf 1 oktober 2037.
BIJZONDERHEDEN:
- Energielabel B.
- Vloerverwarming.
- Elektrische boiler Bosch (oktober 2023).
- Balkon gelegen op het noorden.
- Servicekosten circa € 139,14 per maand (inclusief voorschot stookkosten).
- Voortdurend recht van erfpacht, afgekocht tot 30 september 2037.
- Oplevering in overleg.
Features
Transfer of ownership
- Last asking price
- € 329,000 kosten koper
- Asking price per m²
- € 8,436
- Status
- Sold
- VVE (Owners Association) contribution
- € 139.14 per month
Construction
- Type apartment
- Upstairs apartment (apartment)
- Building type
- Resale property
- Year of construction
- 1965
- Type of roof
- Flat roof covered with asphalt roofing
Surface areas and volume
- Areas
- Living area
- 39 m²
- Exterior space attached to the building
- 3 m²
- Volume in cubic meters
- 144 m³
Layout
- Number of rooms
- 2 rooms (1 bedroom)
- Number of bath rooms
- 1 bathroom
- Bathroom facilities
- Shower, toilet, sink, and washstand
- Number of stories
- 1 story
- Located at
- 1st floor
- Facilities
- Elevator, mechanical ventilation, sliding door, and TV via cable
Energy
- Energy label
- Insulation
- Energy efficient window, insulated walls and floor insulation
- Heating
- Communal central heating and complete floor heating
- Hot water
- Electrical boiler
Cadastral data
- SLOTEN NOORD-HOLLAND E 6882
- Cadastral map
- Ownership situation
- Municipal ownership encumbered with long-term leaset
- Fees
- Paid until 30-09-2037
Exterior space
- Location
- Alongside a quiet road and in residential district
- Balcony/roof terrace
- Balcony present
Parking
- Type of parking facilities
- Paid parking and resident's parking permits
VVE (Owners Association) checklist
- Registration with KvK
- Yes
- Annual meeting
- Yes
- Periodic contribution
- Yes (€ 139.14 per month)
- Reserve fund present
- Yes
- Maintenance plan
- Yes
- Building insurance
- Yes
Photos 48
© 2001-2025 funda















































