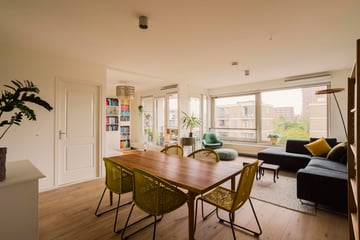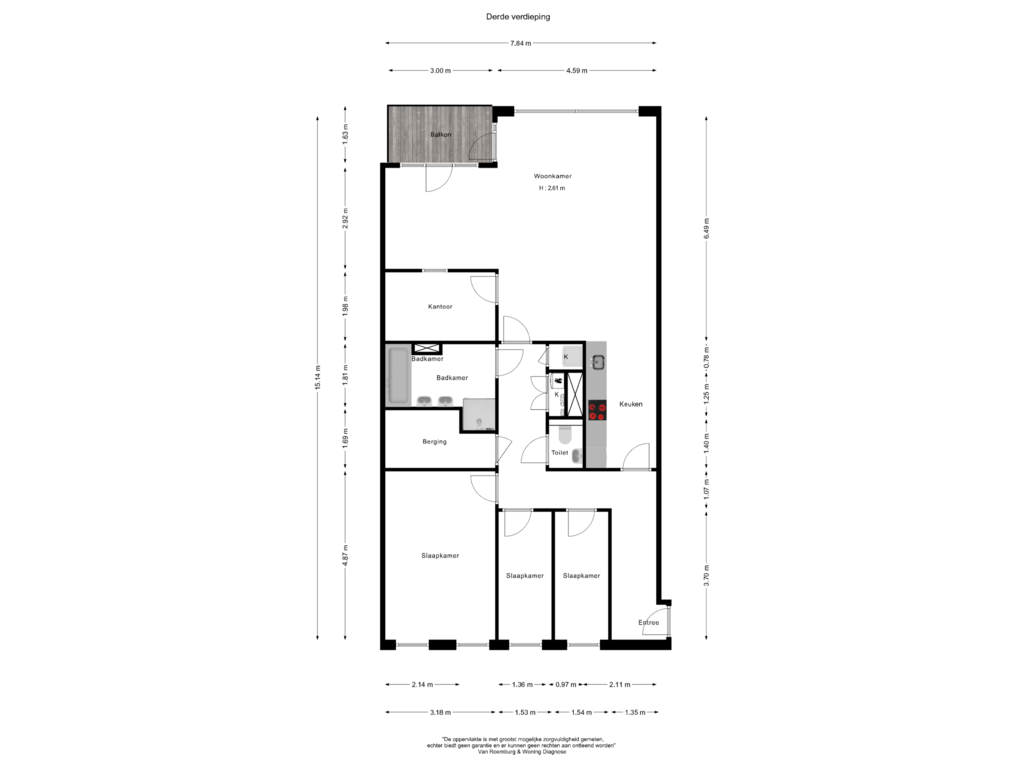
Description
Spacious and bright 5 room flat of approx. 113 m2 with lift, sunny balcony, private parking space, communal courtyard garden and bicycle storage in the Maassluisstraat in Amsterdam. The flat with energy label A is located in a newly built complex from 2010 and the ground lease is perpetual bought off.
LAYOUT
The third floor can be reached via the lift or the communal staircase. In front of the apartment is a spot on the gallery, where you can enjoy a cup of coffee in the morning sun overlooking the well-kept courtyard garden.
Through the hall, you enter the open kitchen equipped with, among other things, a fridge-freezer, extractor hood, induction hob, oven, hot water tap and dishwasher. The kitchen is finished in a light colour scheme. The living room is particularly bright and spacious, with large windows and an adjacent balcony. The balcony faces west, ideal for a long afternoon sun.
There is an extra room in the living room, currently used as an office. This room can easily be removed, creating a larger living room.
The fully tiled bathroom is practical and is fitted with a bathtub, walk-in shower, towel radiator and a double washbasin unit. In addition, the hall provides access to a storage room for necessary storage space, a closet for the washer/dryer connection and a separate toilet with fountain.
The master bedroom is very spacious and offers enough room for a double bed and a large wardrobe. The two smaller bedrooms are ideal as children's, guest or study rooms, but it is also possible to turn them into one larger bedroom.
The entire flat has a beautiful oak parquet floor.
What makes this property extra attractive is the private parking space in the closed car park in the basement of the building and a handy communal bike shed. Moreover, you have access to the communal courtyard garden, which provides a peaceful and green environment, and is professionally maintained by a landscaper.
ENVIRONMENT
The flat is located near metro station Heemstedestraat, the Rembrandtpark and the recreational area Sloterplas. The Delflandplein shopping centre and Hoofddorpplein with various shops and restaurants are within walking and cycling distance. The RingA10 can be reached within minutes and there are various public transport connections in the immediate vicinity, including Lelylaan station. A quiet walk or a run around can be done in the Vondelpark, which is about 5 minutes cycling distance from the house.
PARTICULARS:
-Living area of approx. 113 m²
-Complex with a lift
-Private parking in the basement
-Energy label A
-Leasehold bought off in perpetuity
-Sunny balcony facing west
-Communal courtyard garden
-Shared bicycle shed
-4 bedrooms
-Active and professional owner, multi-year maintenance plan available
-There are solar panels on the roof for communal power consumption
Features
Transfer of ownership
- Asking price
- € 675,000 kosten koper
- Asking price per m²
- € 5,973
- Listed since
- Status
- Sold under reservation
- Acceptance
- Available in consultation
- VVE (Owners Association) contribution
- € 228.50 per month
Construction
- Type apartment
- Galleried apartment (apartment)
- Building type
- Resale property
- Year of construction
- 2010
- Accessibility
- Accessible for people with a disability and accessible for the elderly
- Type of roof
- Flat roof covered with asphalt roofing
Surface areas and volume
- Areas
- Living area
- 113 m²
- Exterior space attached to the building
- 5 m²
- Volume in cubic meters
- 295 m³
Layout
- Number of rooms
- 5 rooms (4 bedrooms)
- Number of bath rooms
- 1 bathroom and 1 separate toilet
- Bathroom facilities
- Double sink, walk-in shower, and bath
- Number of stories
- 1 story
- Located at
- 3rd floor
- Facilities
- Elevator and mechanical ventilation
Energy
- Energy label
- Insulation
- Completely insulated
- Heating
- District heating
- Hot water
- Central facility
Cadastral data
- SLOTEN NH E 8673
- Cadastral map
- Ownership situation
- Municipal ownership encumbered with long-term leaset
- Fees
- Bought off for eternity
- SLOTEN NH E 8673
- Cadastral map
- Ownership situation
- Municipal ownership encumbered with long-term leaset
- Fees
- Bought off for eternity
Exterior space
- Location
- Alongside a quiet road and in residential district
- Balcony/roof terrace
- Balcony present
Storage space
- Shed / storage
- Built-in
Garage
- Type of garage
- Parking place
Parking
- Type of parking facilities
- Paid parking and parking garage
VVE (Owners Association) checklist
- Registration with KvK
- Yes
- Annual meeting
- Yes
- Periodic contribution
- Yes (€ 228.50 per month)
- Reserve fund present
- Yes
- Maintenance plan
- Yes
- Building insurance
- Yes
Photos 41
Floorplans
© 2001-2025 funda









































