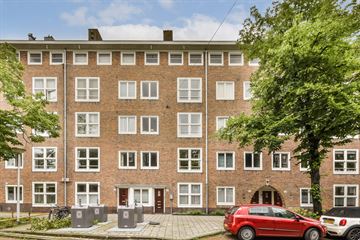This house on funda: https://www.funda.nl/en/detail/koop/amsterdam/appartement-maasstraat-202-1/43513116/

Description
Lovely bright, well-arranged three bedroom apartment comprising approximately 68m², with large attic room comprising approximately 16m², located in popular Maasstraat.
LAYOUT
Communal entrance on the ground floor.
First floor
The entrance to the apartment is on the first floor. Upon entering you step into a spacious, inviting hallway that gives access to all rooms.
On the left-hand side is a good-sized room, ideal for use as a study or nursery.
At the front you find the cosy, light living room with a dining room en suite. This room gives access to the balcony, ideal for relaxation. The open-plan kitchen is modern and fully equipped with a 5-burner gas hob, dishwasher, oven and fridge.
The master bedroom is located at the rear of the apartment, giving peace and privacy. The stylish bathroom is equipped with a toilet, an elegant washbasin unit, a walk-in shower and a heated towel rail.
Fourth floor
There is a spacious attic room on this floor, with a separate space plumbed for a washing machine.
LOCATION
The property is located in the popular Rivierenbuurt neighbourhood between Churchill-laan and Deurloostraat. The immediate area offers a good variety of shops and friendly cafés/restaurants. Several schools, childcare provision and sports facilities can also be found nearby. There are a host of stylish boutiques and trendy eateries on Maasstraat itself, but also definitely on Waalstraat, Rijnstraat and Scheldestraat. You can relax in the nearby Martin Luther Kingpark, Beatrixpark or the slightly more distant Amstelpark. De Mirandabad swimming pool is within cycling distance. The property borders the Pijp district on one side and the Apollobuurt district on the other side, and is conveniently located for the city centre. Very easy access by car from the ring road exit RAI and exit Amstel (S109 and S110) but also by public transport (including tram line 12 and the Rai railway station).
OWNERS’ ASSOCIATION (VvE)
The owners’ association consists of 197 members and is professionally managed by VvE Beheer Amsterdam. The current service charge is € 180.81 per month. A long-term maintenance plan (MJOP) is in place, and the owners’ association is registered with the Chamber of Commerce.
LEASEHOLD
The apartment is located on municipal leasehold land. The current ground rent has been bought off until 31 May 2063, and the seller has fixed the ground rent with favourable terms at a fixed annual amount of € 1,202.52 from 1 June 2063 (annual indexation) The general provisions for perpetual ground rent 2016 apply.
DETAILS
- Living area 68m² (NEN 2580);
- Spacious attic room of 16m² on attic floor;
- Energylabel C;
- Service charge € 180,81 per month;
- Ground rent bought off until 31 May 2063;
- Delivery by agreement.
This information has been compiled with the greatest possible care. However, we accept no liability for any inaccuracies or deficiencies in that information or for any consequences arising therefrom. It is the duty of the purchaser to investigate all matters of importance to him or her. With regard to this property, we act solely in an advisory capacity as the estate agents of the vendor. We advise you to engage the services of an NVM estate agent to assist you with the purchasing process. If you have any specific wishes regarding the property, you are advised to notify your purchasing estate agent as soon as possible and to conduct any investigations yourself, or to arrange to have them conducted. If you do not engage the services of a qualified representative, you are deemed by law to have a sufficient understanding and awareness of everything that is or could be of importance to you. NVM terms and conditions apply.
Features
Transfer of ownership
- Last asking price
- € 600,000 kosten koper
- Asking price per m²
- € 8,824
- Status
- Sold
- VVE (Owners Association) contribution
- € 180.81 per month
Construction
- Type apartment
- Mezzanine (apartment)
- Building type
- Resale property
- Year of construction
- 1934
- Specific
- Protected townscape or village view (permit needed for alterations)
- Type of roof
- Flat roof covered with asphalt roofing
Surface areas and volume
- Areas
- Living area
- 68 m²
- Exterior space attached to the building
- 2 m²
- External storage space
- 16 m²
- Volume in cubic meters
- 212 m³
Layout
- Number of rooms
- 4 rooms (3 bedrooms)
- Number of bath rooms
- 1 bathroom
- Bathroom facilities
- Walk-in shower, toilet, sink, and washstand
- Number of stories
- 1 story
- Located at
- 1st floor
- Facilities
- Passive ventilation system
Energy
- Energy label
- Insulation
- Double glazing
- Heating
- CH boiler
- Hot water
- CH boiler
- CH boiler
- Nefit (gas-fired combination boiler from 2016, in ownership)
Cadastral data
- AMSTERDAM V 12041
- Cadastral map
- Ownership situation
- Municipal ownership encumbered with long-term leaset
- Fees
- € 1,469.13 per year
Exterior space
- Location
- Alongside a quiet road, in centre and in residential district
- Balcony/roof terrace
- Balcony present
Parking
- Type of parking facilities
- Paid parking and resident's parking permits
VVE (Owners Association) checklist
- Registration with KvK
- Yes
- Annual meeting
- Yes
- Periodic contribution
- Yes (€ 180.81 per month)
- Reserve fund present
- Yes
- Maintenance plan
- Yes
- Building insurance
- Yes
Photos 25
© 2001-2025 funda
























