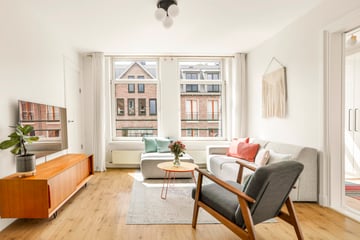
Description
Very light and playfully arranged apartment of approximately 55 m2 with 3 bedrooms! The apartment also features a charming kitchen and living room, a modern bathroom, and a pleasant balcony.
The third floor can be reached via the well-maintained communal staircase. The entrance with a separate toilet provides access to the various rooms.
The bright living room with a mantelpiece is located on the street side.
The first (bed)room with a built-in wardrobe is currently used as an office. Through a handy sliding door, the second bedroom/wardrobe room with an adjoining modern bathroom can be accessed. The bathroom, with a walk-in shower and washbasin unit, was tastefully renovated in 2021, featuring a combination of a granitic floor and white tiles.
The charming kitchen, with shades of grey, a wooden countertop, and turquoise tiles, offers space for a dining table.
The kitchen is equipped with a 4-burner gas stove, fridge-freezer combination, dishwasher, combination oven with pyrolytic function, and a washing machine connection. The built-in cupboard with wooden shelves provides the necessary storage space.
The deep balcony can be accessed via the entrance, where you can enjoy the evening sun in the summer. Due to its location at the end of the building, you have more privacy and an unobstructed view over the green courtyard garden.
From the living room, there is a fixed staircase to the fourth and top floor. Here, a third bedroom has been realized, which can be closed off with a hatch.
Accessibility
By bike, you can reach the center of Amsterdam in no time. Tram and bus lines stop nearby, and the NS station Muiderpoort is also close by. By car, you can reach the A10 ring road within minutes.
Surroundings
The property is located in the cozy Indische Buurt, around the corner from the bustling Javastraat and hotspots such as Badhuis, Le French Café, Bar Basquiat, Bar Botanique, Studio K, and Trainmore. This neighborhood offers an abundance of shops, restaurants, and cafés, ranging from trendy bars to cozy local cafés, and from shops for daily groceries to traditional bakeries and supermarkets with international products. Additionally, there are numerous sports facilities and beautiful parks, including Flevopark and Oosterpark, all within walking distance.
Details:
3 (bed)rooms;
Lots of light and a playful layout;
Energy label A;
Service costs € 137.94 per month; starting 2025 this fee will be adjusted to € 200 per month;
Active and professionally managed VvE (Homeowners Association);
Leasehold paid off until 2056. The perpetual leasehold canon (from 2056) has already been determined and amounts to € 716.74 per year.
Features
Transfer of ownership
- Last asking price
- € 430,000 kosten koper
- Asking price per m²
- € 7,818
- Service charges
- € 14 per month
- Status
- Sold
- VVE (Owners Association) contribution
- € 137.33 per month
Construction
- Type apartment
- Upstairs apartment (apartment)
- Building type
- Resale property
- Year of construction
- 1913
Surface areas and volume
- Areas
- Living area
- 55 m²
- Exterior space attached to the building
- 6 m²
- Volume in cubic meters
- 138 m³
Layout
- Number of rooms
- 4 rooms (3 bedrooms)
- Number of bath rooms
- 1 separate toilet
- Number of stories
- 2 stories
- Located at
- 3rd floor
- Facilities
- Mechanical ventilation
Energy
- Energy label
- Insulation
- Roof insulation, double glazing, insulated walls and floor insulation
- Heating
- CH boiler
- Hot water
- CH boiler
- CH boiler
- Intergas (gas-fired combination boiler from 2010, in ownership)
Cadastral data
- AMSTERDAM S 9611
- Cadastral map
- Ownership situation
- Municipal long-term lease
- Fees
- Paid until 30-09-2056
- AMSTERDAM S 9611
- Cadastral map
- Ownership situation
- Municipal long-term lease
- Fees
- Paid until 30-09-2056
Exterior space
- Location
- Alongside a quiet road and in residential district
- Balcony/roof terrace
- Balcony present
Parking
- Type of parking facilities
- Paid parking and resident's parking permits
VVE (Owners Association) checklist
- Registration with KvK
- Yes
- Annual meeting
- Yes
- Periodic contribution
- Yes (€ 137.33 per month)
- Reserve fund present
- Yes
- Maintenance plan
- Yes
- Building insurance
- Yes
Photos 27
© 2001-2025 funda


























