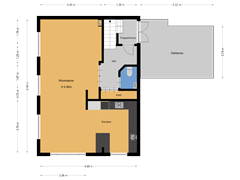Magalhaensplein 15-31057 VD AmsterdamColumbusplein e.o.
- 172 m²
- 4
€ 1,150,000 k.k.
Description
Spacious and exceptionally bright three-story upper house of 172 m². This stylish home offers an unobstructed view and enjoys plenty of natural light thanks to its favorable corner location. The property is finished to a high standard with attention to detail and features four bedrooms, two bathrooms, and a generous terrace located on the living floor.
The hallway, equipped with a separate toilet and a spacious wardrobe, leads to the living area at the front and provides access to the terrace at the rear, which is sunny and conveniently south-facing. French doors connect the hallway with the very spacious living room and open kitchen, which, thanks to the many windows, offer a beautiful and unobstructed view. The seating area is equipped with two large custom-built cabinets.
The modern kitchen, featuring a bar, is also custom-made and finished with a natural stone countertop and high-quality built-in appliances, including a Quooker and a refrigerator with an ice maker.
The fourth floor includes a landing leading to two well-proportioned bedrooms, both with spacious built-in wardrobes. The primary bedroom also features air conditioning. The bathroom is equipped with a bathtub, walk-in shower, double sink, and toilet, and includes underfloor heating and a heated mirror with LED lighting.
The top floor exudes exceptional charm with wooden beams and a ceiling height of over 3.5 meters. This floor is equipped with air conditioning and features two cozy bedrooms, one of which has direct access to a mezzanine, perfect as an office space. Additionally, there is ample storage space and a bathroom with a shower, sink, and toilet.
Location:
Magalhaensplein is a cozy spot in a very quiet and child-friendly part of De Baarsjes. The property offers an unobstructed view of the square, where residents have placed picnic tables, and children can play safely. Within walking distance are both Jan Evertsenstraat and Postjesweg, with numerous boutiques, specialty stores, and popular dining spots nearby, such as Daalder, Fort Negen, De Neef van Fred, and De Biertuin. You can reach Rembrandtpark, which also has a petting zoo, within a five-minute walk. Vondelpark, Kinkerstraat, and the lively Jan Pieter Heijestraat are also just a few minutes' walk away. Additionally, the area is very well connected: various tram and bus lines are within reach, and the A10 ring road is quickly and easily accessible.
Features:
- Living area of 172 m² (according to NEN2580);
- South-facing terrace of 20.4 m²;
- Mezzanine of 2.7 m²;
- Spacious family home with 4 bedrooms and 2 bathrooms;
- Custom-made kitchen and plenty of built-in storage;
- Energy label C;
- Located on municipal leasehold land, the current continuous period runs until 30-09-2053, and the annual ground rent amounts to €1,288.13;
- The application to switch to perpetual leasehold under favorable conditions has been submitted on time and notarized. The annual ground rent will amount to €933.38 + inflation from 01-10-2053;
- Financially healthy and active Owners' Association (VvE), self-managed;
- VvE service costs amount to €150.70 per month;
- Delivery in consultation (can be soon).
Features
Transfer of ownership
- Asking price
- € 1,150,000 kosten koper
- Asking price per m²
- € 6,686
- Listed since
- Status
- Available
- Acceptance
- Available in consultation
- VVE (Owners Association) contribution
- € 150.77 per month
Construction
- Type apartment
- Upstairs apartment (double upstairs apartment)
- Building type
- Resale property
- Year of construction
- 1929
- Specific
- Protected townscape or village view (permit needed for alterations)
- Type of roof
- Hipped roof covered with roof tiles
Surface areas and volume
- Areas
- Living area
- 172 m²
- Other space inside the building
- 3 m²
- Exterior space attached to the building
- 20 m²
- Volume in cubic meters
- 602 m³
Layout
- Number of rooms
- 5 rooms (4 bedrooms)
- Number of bath rooms
- 2 bathrooms and 1 separate toilet
- Bathroom facilities
- 2 showers, double sink, bath, 2 toilets, and sink
- Number of stories
- 3 stories
- Located at
- 3rd floor
- Facilities
- Air conditioning, skylight, mechanical ventilation, and TV via cable
Energy
- Energy label
- Insulation
- Roof insulation, double glazing, energy efficient window, insulated walls and floor insulation
- Heating
- CH boiler
- Hot water
- CH boiler
- CH boiler
- Intergas HRE (gas-fired combination boiler from 2021, in ownership)
Cadastral data
- SLOTEN C 10719
- Cadastral map
- Ownership situation
- Municipal ownership encumbered with long-term leaset (end date of long-term lease: 30-09-2053)
- Fees
- € 1,288.00 per year with option to purchase
Exterior space
- Location
- Alongside a quiet road, in residential district and unobstructed view
- Balcony/roof terrace
- Roof terrace present
Parking
- Type of parking facilities
- Paid parking, public parking and resident's parking permits
VVE (Owners Association) checklist
- Registration with KvK
- Yes
- Annual meeting
- Yes
- Periodic contribution
- Yes (€ 150.77 per month)
- Reserve fund present
- Yes
- Maintenance plan
- Yes
- Building insurance
- Yes
Want to be informed about changes immediately?
Save this house as a favourite and receive an email if the price or status changes.
Popularity
0x
Viewed
0x
Saved
03/09/2024
On funda





