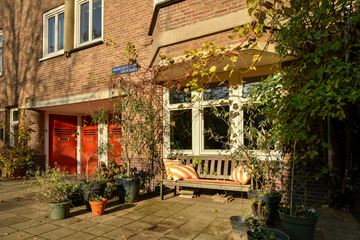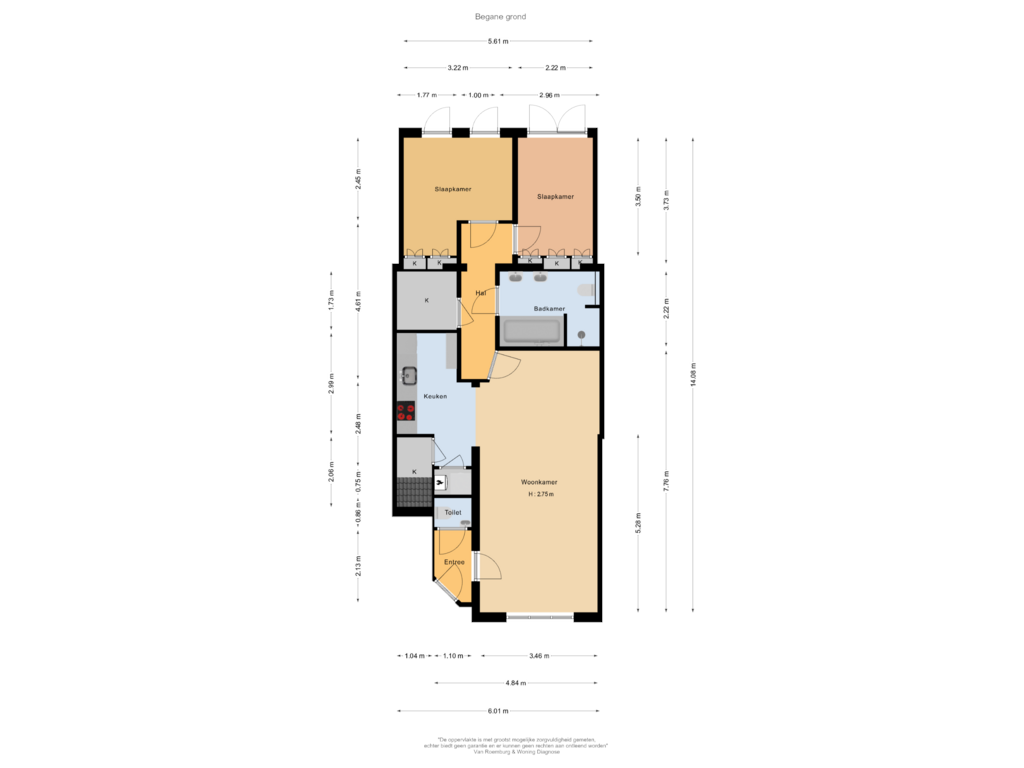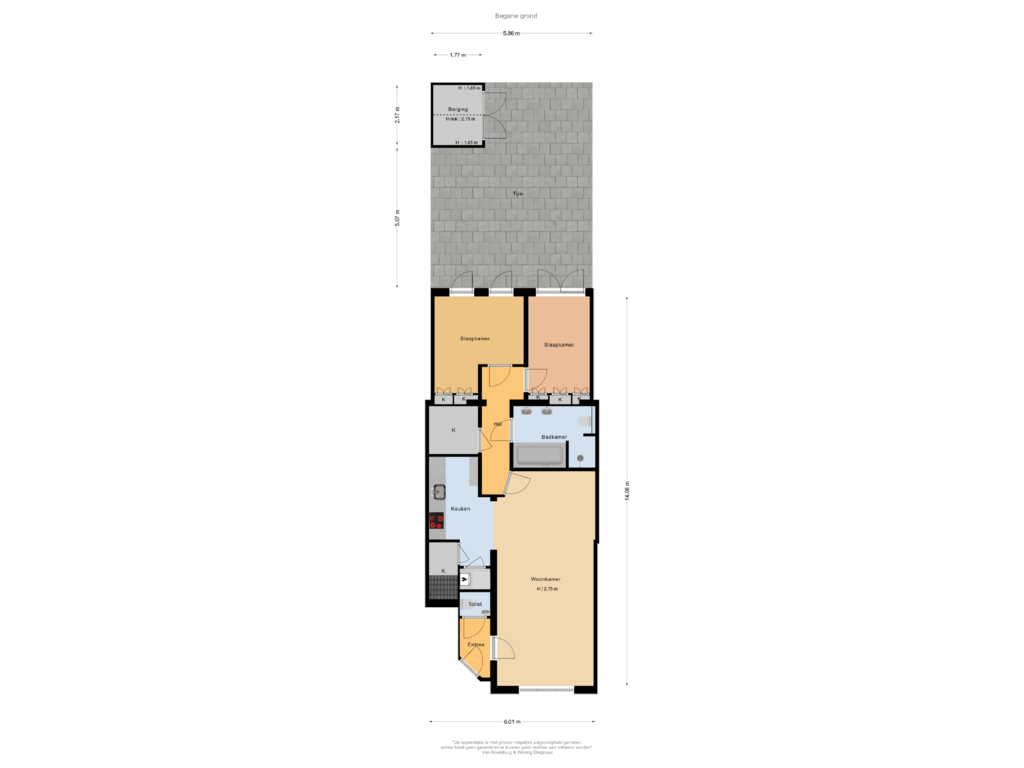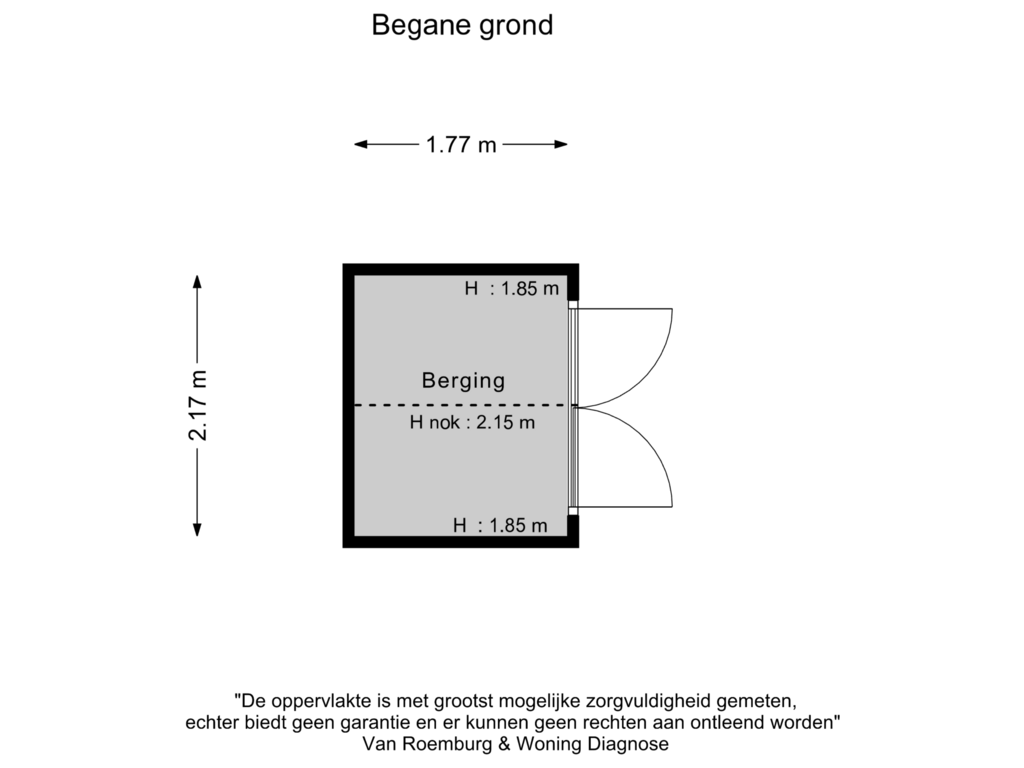
Eye-catcherPrachtig royale, gerenoveerde 3 kamerwoning met tuin aan groen plein
Description
Welcome to this lovely spacious and renovated 3-bedroom apartment with garden, at Magalhaensplein 8 hs, located on perpetual ground lease, on a green and car-free park, in the vibrant neighborhood of De Baarsjes.
In front of the door is a lovely green and sunny square, with picnic tables where you can sit with neighbors or on your own bench in front of the door. An idyllic spot.
The house was completely renovated in 2015 and expanded into a well laid out and comfortable home with all modern facilities. Through the private front door you enter the hall, with a wardrobe and a generous toilet.
Upon entering this bright home you immediately experience the space and atmosphere through a beautiful wooden floor and high ceilings.
The living room is sunny and deep and in open connection with a beautiful modern kitchen with a concrete worktop and Smeg built-in appliances. In addition, a deep pantry and a closet with the connections for the washer and dryer.
From the hallway to the bedrooms a great walk-in closet is accessible and also the modern bathroom, with both a bath and a walk-in shower, a second toilet and two sinks.
Both spacious bedrooms with built-in wardrobes have access to the nice quiet backyard with a wooden shed.
The entire apartment is double-glazed.
LOCATION
The house is located on a green square where no cars can come in front of the door. This is a green oasis in the trendy Baarsjes, within walking distance of the popular Jan Eef (Jan Evertsenstraat) where you have fine stores like Fort 9 and Caseus for wine and delicacies, as well as the AH and the Dirk for daily groceries.
Within walking distance is also an abundance of nice places to eat: from trendy restaurants to cozy cafes, such as Bar Baarsch, Cafe Cook or Bartack. Winehouse SOMM or Turkish specialties at Ufuk, restaurant Thai Poppetje or Terrasmus in the delightful Erasmuspark, you have everything at hand here. The Rembrandtpark is a few minutes' walk away and great for a picnic in the summer or for a run.
Around the corner at Mercatorplein or Postjesweg, various buses and streetcars go, both to Sloterdijk and Central Station and also across Kinkerstraat into the city center.
By bike or on foot you can easily get to De Hallen, the cultural heart of West, with a large variety of cinemas, a unique amount of eateries together and of course the Public Library and the Ten Katemarkt.
Contact us today to schedule a viewing. We would love to show it to you!
DETAILS
- Leasehold bought off in perpetuity
- 78m2 living space according to NEN 2580 measurement instruction
- two large bedrooms (formerly 3, easily brought back)
- Open kitchen with Smeg appliances (2015)
- Quiet garden at the back with wooden shed
- cozy square in front
- solid wooden floor
- double glazing
- Healthy HOA with four members
- service costs € 70,- per month
Features
Transfer of ownership
- Asking price
- € 700,000 kosten koper
- Asking price per m²
- € 8,974
- Listed since
- Status
- Under offer
- Acceptance
- Available in consultation
- VVE (Owners Association) contribution
- € 70.00 per month
Construction
- Type apartment
- Ground-floor apartment (apartment)
- Building type
- Resale property
- Year of construction
- 1927
- Specific
- Protected townscape or village view (permit needed for alterations) and partly furnished with carpets and curtains
- Type of roof
- Flat roof covered with asphalt roofing
Surface areas and volume
- Areas
- Living area
- 78 m²
- External storage space
- 4 m²
- Volume in cubic meters
- 294 m³
Layout
- Number of rooms
- 3 rooms (2 bedrooms)
- Number of bath rooms
- 1 bathroom
- Bathroom facilities
- Double sink, walk-in shower, bath, and toilet
- Number of stories
- 1 story
- Located at
- Ground floor
- Facilities
- Mechanical ventilation and TV via cable
Energy
- Energy label
- Insulation
- Double glazing
- Heating
- CH boiler
- Hot water
- CH boiler
- CH boiler
- Intergas (gas-fired combination boiler from 2015, in ownership)
Cadastral data
- SLOTEN C 11989
- Cadastral map
- Ownership situation
- Municipal long-term lease
- Fees
- Bought off for eternity
Exterior space
- Location
- Alongside park and in residential district
- Garden
- Back garden
- Back garden
- 31 m² (5.50 metre deep and 5.61 metre wide)
- Garden location
- Located at the north
Storage space
- Shed / storage
- Detached wooden storage
Parking
- Type of parking facilities
- Paid parking, public parking and resident's parking permits
VVE (Owners Association) checklist
- Registration with KvK
- Yes
- Annual meeting
- Yes
- Periodic contribution
- Yes (€ 70.00 per month)
- Reserve fund present
- Yes
- Maintenance plan
- No
- Building insurance
- Yes
Photos 31
Floorplans 3
© 2001-2025 funda

































