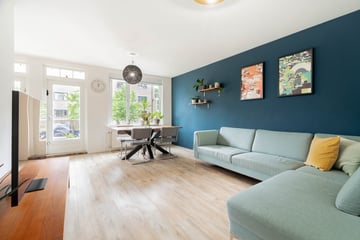This house on funda: https://www.funda.nl/en/detail/koop/amsterdam/appartement-marcantilaan-130/43533254/

Description
A charming and bright two bedroom apartment of approximately 73 m2 with a spacious open kitchen with living room, two pleasant bedrooms, neat bathroom, sunny balcony, and private storage in the basement. The property has favorable leasehold conditions, energy label A, and is ready to move in! Will you come take a look soon?
Layout
Through the communal staircase, you reach the apartment on the first floor. A spacious hall provides access to all rooms. At the front are two spacious bedrooms and a neat bathroom. This is equipped with a shower and sink. There is also a separate toilet. The large and bright living room is located at the rear with a sunny south-facing balcony. The open kitchen is modern, has a cozy seating area, and is equipped with various built-in appliances. Finally, there is a utility room where the washing machine and all technical installations are located. The apartment has a private storage room in the basement of approximately 4 m2.
Location
The apartment is located in a green, watery area on the edge of Westerpark and De Baarsjes. The cozy Hugo de Grootplein with many specialty shops and delicatessens is within walking distance. From here you can walk to the beautiful Erasmus Park or take your bike towards the Jordaan! Within walking distance, you will find a bus stop with line 18, and by car, you can quickly reach the ring road via exit S105.
Homeowners Association
The VVE is professionally managed by Ymere and meetings are held annually. The monthly service costs are €112, and there is a multi-year maintenance plan in place.
Leasehold
The apartment is located on municipal leasehold land, the ground rent has been paid off until 28-02-2035. The current owner has switched to the perpetual leasehold system. After the current period, the annual ground rent will be €801.75. This amount is subject to inflation.
Details
- Living space 73 m2, outdoor space 6.5 m2, external storage space 4.1 m2. NEN2580 measurement report is available;
- Energy label A;
- Private storage;
- Sunny balcony;
- Favorable leasehold conditions;
- Quiet location surrounded by water and greenery;
- Delivery in consultation.
I would be happy to show you this ready-to-move-in home during a viewing! See you soon, Karlijn.
Disclaimer:
This listing has been compiled by us with the greatest possible care. However, we accept no liability for any incompleteness, inaccuracies, or otherwise, or the consequences thereof. All stated dimensions and surfaces are indicative.
Features
Transfer of ownership
- Last asking price
- € 600,000 kosten koper
- Asking price per m²
- € 8,219
- Status
- Sold
- VVE (Owners Association) contribution
- € 112.00 per month
Construction
- Type apartment
- Upstairs apartment (apartment)
- Building type
- Resale property
- Year of construction
- 1985
- Type of roof
- Flat roof covered with asphalt roofing
Surface areas and volume
- Areas
- Living area
- 73 m²
- Exterior space attached to the building
- 7 m²
- External storage space
- 4 m²
- Volume in cubic meters
- 227 m³
Layout
- Number of rooms
- 3 rooms (2 bedrooms)
- Number of bath rooms
- 1 separate toilet
- Number of stories
- 1 story
- Located at
- 1st floor
- Facilities
- Mechanical ventilation and TV via cable
Energy
- Energy label
- Insulation
- Double glazing
- Heating
- CH boiler
- Hot water
- CH boiler
- CH boiler
- Gas-fired from 2016, in ownership
Cadastral data
- SLOTEN C 10895
- Cadastral map
- Ownership situation
- Municipal long-term lease
- Fees
- Paid until 28-02-2035
- SLOTEN C 10895
- Cadastral map
- Ownership situation
- Long-term lease
- Fees
- Bought off for eternity
Exterior space
- Location
- Alongside a quiet road, in residential district and unobstructed view
- Balcony/roof terrace
- Balcony present
Storage space
- Shed / storage
- Built-in
Parking
- Type of parking facilities
- Paid parking, public parking and resident's parking permits
VVE (Owners Association) checklist
- Registration with KvK
- Yes
- Annual meeting
- Yes
- Periodic contribution
- Yes (€ 112.00 per month)
- Reserve fund present
- Yes
- Maintenance plan
- Yes
- Building insurance
- Yes
Photos 43
© 2001-2025 funda










































