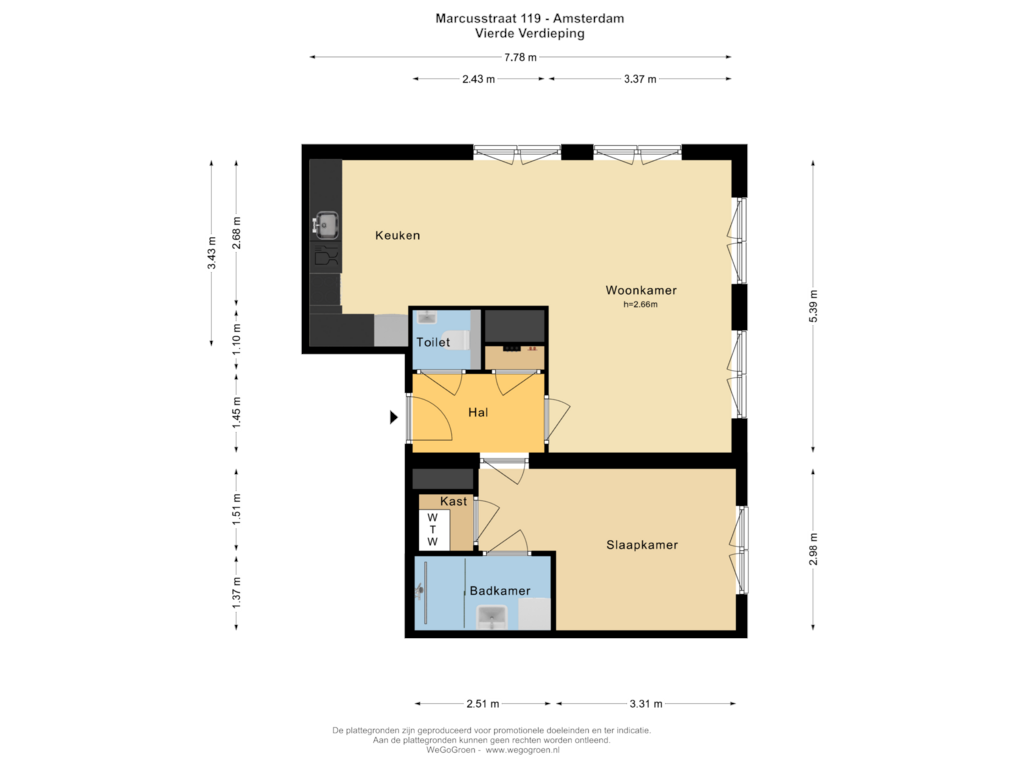This house on funda: https://www.funda.nl/en/detail/koop/amsterdam/appartement-marcusstraat-119/89149881/

Marcusstraat 1191091 TJ AmsterdamWeesperzijde-Midden/Zuid
€ 645,000 k.k.
Eye-catcherEigen grond, Centrale ligging, Geweldig uitzicht, Turn key
Description
General :
On the 7th floor of the elegant modern apartment complex Wibautveste, you will find this spacious and ready to move in 2 room apartment with breathtaking views over the city. Wibautveste is a modern classic building located on the corner of Wibautstraat and Marcusstraat. The building, completed in 2014, is a healthy combination of rent, purchase but also a nice combination of catering, living and office space. You live within walking distance of the Wibautstraat metro stop and the Amstel station, but also the super highways (Gooiseweg, Ring A10) by car ensure great accessibility of the whole. Of course you can also get everywhere by bike or on foot.
Surroundings :
The city is within easy reach, all amenities are easy and quick to reach. There are many nice cafes, restaurants, shops and theaters in the area, you can also enjoy walking or exercising along the Amstel, the ideal place for an active lifestyle. If you just want to enjoy yourself, you can go to one of the many terraces, or restaurants such as Dauphine and the Ysbreker. Or you can go shopping in the city center or the Oude Pijp or Oost. All daily amenities such as a supermarket are also within walking distance. In short, a great apartment with a breathtaking view in a super location.
Layout:
You enter the house on the 7th floor of the building, you enter a spacious hall with access to the rooms. The living room is located on the corner of the building and is characterized by the many windows (with sun blinds). A beautiful and spacious view where you can see the Zuidas and the Amstelkwartier immediately catches the eye. Great sunsets are no exception here. The kitchen is equipped with a luxury corner kitchen with all desired Miele built-in appliances and exudes nothing but luxury. Through the hall you have access to the spacious bedroom with adjoining luxury bathroom. The bathroom has a place for the washing machine and dryer. The apartment is also equipped with a separate toilet.
The house has a high level of finishing. The house has a uniform neat tiled floor and underfloor heating and 2 degrees of cooling. The energy label of the house is A+.
Features:
- No leasehold costs (Private land)
- Healthy and well-functioning, professionally managed VVE
- Ready-to-move-in house, i.e. very high level of finishing. Good kitchen, bathroom, newly painted.
- Possibility to buy a spacious indoor parking space (v.p. €75,000k.k. surcharge) and possibility of electrification approximately €4000,- extra. (this is an extra spacious spot, see photos)
- Indoor bicycle shed
- Corner location with breathtaking unobstructed view (Amstel Zuid-as)
- Sun blinds all around
- Energy-efficient A+ Label. - Floor warm and cold
- Neat building with 3 elevators
- Good access roads (metro, tram, car, train and Schiphol)
- Amstel station within walking distance
- Nice area with all amenities within walking distance
- Located in the East district a short distance from the Center
- Spacious neighborhood with lots of greenery
Features
Transfer of ownership
- Asking price
- € 645,000 kosten koper
- Asking price per m²
- € 11,518
- Listed since
- Status
- Available
- Acceptance
- Available in consultation
- VVE (Owners Association) contribution
- € 79.23 per month
Construction
- Type apartment
- Mezzanine
- Building type
- Resale property
- Year of construction
- 2014
Surface areas and volume
- Areas
- Living area
- 56 m²
- Volume in cubic meters
- 193 m³
Layout
- Number of rooms
- 2 rooms (1 bedroom)
- Number of stories
- 1 story
Energy
- Energy label
Cadastral data
- AMSTERDAM W 8771A
- Cadastral map
- Ownership situation
- Full ownership
VVE (Owners Association) checklist
- Registration with KvK
- Yes
- Annual meeting
- Yes
- Periodic contribution
- Yes (€ 79.23 per month)
- Reserve fund present
- Yes
- Maintenance plan
- Yes
- Building insurance
- Yes
Photos 54
Floorplans
© 2001-2024 funda






















































