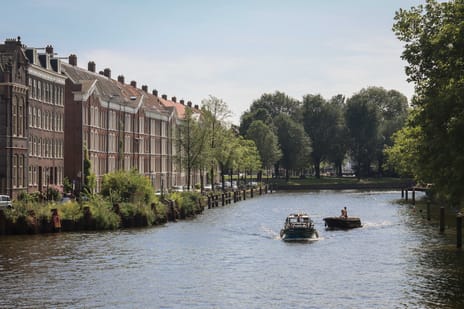This house on funda: https://www.funda.nl/en/detail/koop/amsterdam/appartement-marnixkade-6-3/43681342/

Description
DEscriptION
Light and very spacious apartment spread over the third and partly fourth floor, approximately 89 m², located in a superb location by the water in the center, around the corner from the beautiful Brouwersgracht and the cozy Jordaan. Within walking distance, you will find the Haarlemmerdijk with many nice shops, cozy cafes and restaurants, and specialty stores, as well as the Westerpark and the canals of Amsterdam.
LAYOUT
Communal staircase providing access to the apartment on the third floor. Hallway with access to the spacious en-suite living room. The kitchen is located at the rear and is equipped with the necessary built-in appliances. At the front is the spacious living room, which is very bright due to its west-facing position, giving you wonderful afternoon and evening sun. Adjacent to the living room is the first bedroom. Also on this floor is the first bathroom, equipped with a toilet, shower, and sink. A fixed staircase provides access to the fourth floor, where a very spacious bedroom is located with a second bathroom featuring a walk-in shower, toilet, and sink. The entire apartment has double glazing and a 'estrich' underfloor on the third floor.
LOCATION
On a beautiful location by the water, around the corner from the Brouwersgracht and the cozy Jordaan. Due to its central location, everything is within walking distance, such as the canal belt, the charming Haarlemmerdijk with many shops, restaurants, and specialty stores, as well as the Westerpark, located just a few meters away. Various public transport options are available in the immediate vicinity, including connections to Central Station.
SPECIFICATIONS
- Located on own ground;
- New foundation in 2003;
- Energy label A;
- 2 bedrooms, 2 bathrooms;
- The building was divided into apartment rights with a permit in 2015;
- The apartment has a 3/22nd share in the community;
- The VvE (Homeowners Association) consists of Marnixkade 6 and 7, is being established, and will be professionally managed by Van Roemburg Woningdiagnose, a recent MJOP (Multi-Year Maintenance Plan) has been prepared;
- The seller will take care of the painting of the woodwork on the front and rear facade;
- The seller will deposit an amount of €5,000 into the VvE as starting capital;
- The service costs will be approximately € 189,58 per month, to be discussed because of starting new vve;
- Age clause, asbestos clause, non-occupancy clause, and NEN2580 clause apply to the purchase contract;
- Project notary Van den Eerenbeemt Notarissen;
- Delivery can be soon.
Features
Transfer of ownership
- Last asking price
- € 675,000 kosten koper
- Asking price per m²
- € 7,584
- Status
- Sold
- VVE (Owners Association) contribution
- € 189.58 per month
Construction
- Type apartment
- Upstairs apartment (double upstairs apartment)
- Building type
- Resale property
- Year of construction
- 1891
- Specific
- Protected townscape or village view (permit needed for alterations)
Surface areas and volume
- Areas
- Living area
- 89 m²
- Other space inside the building
- 2 m²
- Volume in cubic meters
- 306 m³
Layout
- Number of rooms
- 4 rooms (2 bedrooms)
- Number of bath rooms
- 2 bathrooms
- Bathroom facilities
- Shower, 2 toilets, 2 sinks, and walk-in shower
- Number of stories
- 2 stories
- Located at
- 3rd floor
- Facilities
- Passive ventilation system
Energy
- Energy label
- Insulation
- Double glazing and insulated walls
- Heating
- CH boiler
- Hot water
- CH boiler
- CH boiler
- Intergas (gas-fired combination boiler from 2014, in ownership)
Cadastral data
- AMSTERDAM L 9721
- Cadastral map
- Ownership situation
- Full ownership
Exterior space
- Location
- Alongside a quiet road, alongside waterfront, in centre and in residential district
Parking
- Type of parking facilities
- Paid parking and resident's parking permits
VVE (Owners Association) checklist
- Registration with KvK
- Yes
- Annual meeting
- Yes
- Periodic contribution
- Yes (€ 189.58 per month)
- Reserve fund present
- Yes
- Maintenance plan
- Yes
- Building insurance
- Yes
Photos 22
© 2001-2025 funda





















