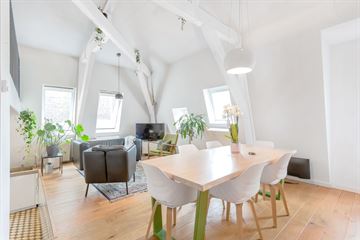
Description
NOT FOR SALE ANYMORE- NO VIEWINGS ANYMORE!
Are you looking for something different? Then this wonderful luxurious “3” -room split-level- LOFT apartment on the third floor (with elevator) in a monumental bank building on a TOP location in Amsterdam, has to be yours!
This bright apartment has been renovated with love and style. The apartment has a wooden oak floor, a sunken designer kitchen and a renovated bathroom with walk-in shower, toilet and a 2p bathroom cabinet with drawers. A 2 person bedroom (loft) with a dressing room (2nd bedroom) with a balcony.
Layout
A beautiful authentic communal entrance with elevator to the first floor and access to the storage rooms in the basement. On the 3rd floor the entrance of this authentic aparment by means of a hall, bathroom renovated 3 years ago, bedroom with wardrobes and access to a balcony. The living room floor has been raised, so there is more view. This has also created an enormous amount of (crawl) storage space under the entire living room floor. The attractive living room has a sofa with armchair, TV and separate side tables with sufficient lighting and a beautiful Pols Potter armchair. In the dining room area is a handmade WOODEND table with 6 bucket chairs by Des Arts. The modern sunken luxury kitchen with the necessary built-in appliances such as a refrigerator, freezer, 5-burner stove, dishwasher, large oven and extractor hood. From there a short staircase to the living room and then through another short staircase to the open loft bedroom with washer and dryer neatly concealed in a closet. The apartment has many windows that allow a lot of daylight to enter.
Surroundings
This fine house is located against the Jordaan and within walking distance of the Bloemgracht, Rozengracht etc, and the Hugo de Grootplein with a wide choice of shops, restaurants, supermarkets and the cultural Amsterdam. Do not forget the special 9 streets very close. Anyway too much to mention but right in the CENTER of this impressive capital. Wide range of public transport and the CS 10 minutes by bike where the ferry is goes also to Amsterdam Noord with the Eye and the Adam Toren.
Particularities
-Beautiful monumental bank building standing in the water!
-Turn-key property
-Ground lease paid off until September 2046
-VvE costs € 284,34 per month, Healthy Association of Owners, yearly meeting.
-Artistic house with loft bedroom
-Fantastic location in / against the Jordaan
-Elevator
-Indoor storage
-Project Notary: Eekhoff c.s.
Do you like something different than all the standard apartments, and has your curiosity been aroused? Be sure to come and make an appointment with Lengers Housing for a viewing and be surprised. We always try to reserve the entire house for every viewing seperately. We're looking forward to show you around.
This apartment has been measured in accordance with NEN2580. This Measurement Instruction is intended to apply a more unambiguous way of measuring to give an indication of the area of use. The Measurement Instruction does not completely exclude differences in measurement results, for example due to interpretation differences, rounding off or limitations when performing the measurement.
This information has been compiled with due care. However, we do not accept any liability for any incompleteness, inaccuracy or otherwise, or the consequences thereof. All specified sizes and surfaces are indicative. The buyer has his own duty to investigate all matters that are important to him.
Features
Transfer of ownership
- Last asking price
- € 540,000 kosten koper
- Asking price per m²
- € 8,852
- Status
- Sold
- VVE (Owners Association) contribution
- € 284.34 per month
Construction
- Type apartment
- Upstairs apartment (apartment)
- Building type
- Resale property
- Year of construction
- 1886
- Specific
- Listed building (national monument) and monumental building
- Quality marks
- Bouwkundige Keuring and Energie Prestatie Advies
Surface areas and volume
- Areas
- Living area
- 61 m²
- Exterior space attached to the building
- 3 m²
- External storage space
- 4 m²
- Volume in cubic meters
- 196 m³
Layout
- Number of rooms
- 3 rooms (2 bedrooms)
- Number of bath rooms
- 1 bathroom
- Bathroom facilities
- Double sink, walk-in shower, toilet, and washstand
- Number of stories
- 1 story
- Located at
- 3rd floor
- Facilities
- Skylight, elevator, mechanical ventilation, and TV via cable
Energy
- Energy label
- Heating
- CH boiler
- Hot water
- CH boiler
- CH boiler
- Nefit Pro Line (gas-fired combination boiler from 2015, in ownership)
Cadastral data
- AMSTERDAM L 8662
- Cadastral map
- Ownership situation
- Ownership encumbered with long-term leaset (end date of long-term lease: 15-09-2046)
Exterior space
- Location
- Alongside waterfront, in centre and in residential district
- Balcony/roof terrace
- Balcony present
Storage space
- Shed / storage
- Storage box
- Facilities
- Electricity
Parking
- Type of parking facilities
- Paid parking and public parking
VVE (Owners Association) checklist
- Registration with KvK
- Yes
- Annual meeting
- Yes
- Periodic contribution
- Yes (€ 284.34 per month)
- Reserve fund present
- Yes
- Maintenance plan
- Yes
- Building insurance
- Yes
Photos 31
© 2001-2025 funda






























