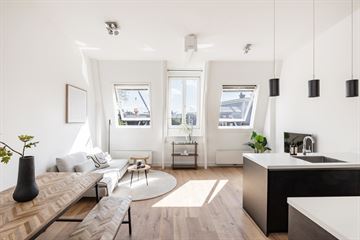
Description
OPEN HOUSE
Friday 26-07 between 1:00 PM and 3:00 PM
Monday 29-07 between 3:30 PM and 5:30 PM
Wednesday 31-07 between 10:00 AM and 12:00 PM
A light and spacious apartment of 60 m² with exceptionally high ceilings (3,39 meters), large skylights, a luxurious open kitchen, and a beautiful wooden staircase leading to the delightful 22,5 m² roof terrace.
The apartment is entered through a private entrance on the third floor. You are greeted by an abundance of natural light thanks to the large windows on both sides. A striking feature of the property is the authentic staircase that leads to the roof terrace, offering a unique view over the city. The luxurious open kitchen is equipped with a kitchen island. At the rear are two bedrooms, both with high ceilings, large windows, and built-in closet space. The bathroom is equipped with a walk-in shower, sink, cabinet, and toilet.
Marnixstraat 390 consists of five contemporary apartments, characterized by perfect finishes and charming details. The renovations have been carefully carried out to combine modern comfort with the preservation of characteristic elements. These apartments are housed in a beautifully historic building and offer a modern living experience with views of the lively Marnixstraat, located in a prominent location in the city, close to the Jordaan, Haarlemmerbuurt, Westerpark, Oud-West, and the Center, with quick access to the ring road via Nassaukade.
Features:
- Living area of 60 m² (in accordance with NEN2580);
- Roof terrace of 22,5 m² (in accordance with NEN2580);
- Bright living room with high ceilings (3,39 meters), luxurious open kitchen, bathroom with toilet, walk-in shower, and two bedrooms;
- Located on freehold land (no leasehold);
- Delivery in consultation (can be done quickly).
Features
Transfer of ownership
- Last asking price
- € 550,000 kosten koper
- Asking price per m²
- € 9,167
- Status
- Sold
Construction
- Type apartment
- Upstairs apartment (apartment)
- Building type
- Resale property
- Year of construction
- Before 1906
Surface areas and volume
- Areas
- Living area
- 60 m²
- Exterior space attached to the building
- 23 m²
- Volume in cubic meters
- 222 m³
Layout
- Number of rooms
- 3 rooms (2 bedrooms)
- Number of bath rooms
- 1 bathroom
- Bathroom facilities
- Shower, toilet, and sink
- Number of stories
- 1 story
- Located at
- 5th floor
Energy
- Energy label
Cadastral data
- AMSTERDAM E 11047
- Cadastral map
- Ownership situation
- Full ownership
Exterior space
- Location
- In centre
- Garden
- Sun terrace
- Balcony/roof terrace
- Roof terrace present
Parking
- Type of parking facilities
- Paid parking and resident's parking permits
VVE (Owners Association) checklist
- Registration with KvK
- No
- Annual meeting
- No
- Periodic contribution
- No
- Reserve fund present
- No
- Maintenance plan
- No
- Building insurance
- No
Photos 30
© 2001-2025 funda





























