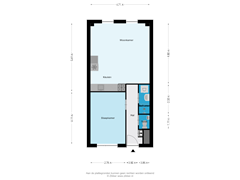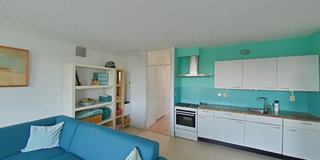Sold under reservation
Matrozenhof 1451018 ZP AmsterdamKadijken
- 45 m²
- 1
€ 350,000 k.k.
Description
Located on the attractive Kadijken in Amsterdam Center, we offer this neat two-room apartment of 45m². Thanks to the extra spacious gallery, a sunny balcony terrace at the rear and a beautiful view over the Nieuwe Vaart at the front. The house is located on the top floor of the D'Peliekaan warehouse,
Layout
The warehouse is built around a courtyard where the entrances to the houses are located. The fourth floor can be reached via the stairs and the house via a gallery. The hall of the house gives access to a bedroom at the rear, a bathroom with shower, sink and washing machine connection, a separate toilet and a living room. The living room has a practical kitchen wall and has beautiful light due to its location. The kitchen has a Siemens stove with oven, a dishwasher, extractor hood and sink.
There is a practical storage room of 3 m2 in the basement, and a general bicycle shed in the courtyard. And then there is a roof terrace for shared use. This sunny terrace has a beautiful view over the historic city, the Maritime Museum and NEMO.
Environment
The nautical world of Amsterdam comes together at the Matrozenhof. Located next to the Kromhoutwerf, the first covered shipyard in the Netherlands, the Entrepotdok lock that connects the Entrepotdok with the Nieuwe Vaart, and around the corner from the Maritime Museum. The Matrozenhof itself ends in a small harbor and a public swimming jetty. Here in the spring it is already nice to relax on the warm scaffolding planks with a little sunshine.
The warehouse is surrounded by monuments and beautiful architecture, from the Sibbel houses and the old power station on the Hoogte Kadijk to the 17th century canal houses. For pleasant excursions, there are restaurants and bars on Kadijksplein and Artis around the corner.
From Kadijksplein you can reach the A10 ring road within 10 minutes. The bus stop is around the corner and Central Station is a 5-minute bike ride away. You can't sit more centrally!
Particularities:
- Year of construction 1902 / housing construction 1989;
- Living area: 45m²;
- Storage room in the basement, 3 m2;
- The leasehold has been bought off until 2039;
- Switch to perpetual leasehold under favorable conditions has already been made;
- Service costs 137 per month;
- Acceptance in consultation
This information has been compiled by us with due care. However, no liability is accepted on our part for any incompleteness, inaccuracy or otherwise, or the consequences thereof. All specified sizes and surfaces are indicative. The buyer has his own obligation to investigate all matters that are important to him or her. With regard to this property, Brummel en Beuk Makelaars is the seller's advisor. We advise you to engage an expert (NVM) real estate agent to guide you through the purchasing process. If you have specific wishes regarding the property, we advise you to make these known to your purchasing agent in a timely manner and to have them independently investigated. If you do not engage an expert representative, you consider yourself an expert enough by law to be able to oversee all matters that are important.
Measurement clause: The Sold has been measured in accordance with the industry-wide measurement instruction (based on the standards as laid down in NEN 2580). The Measuring Instruction is intended to apply a more unambiguous method of measuring to provide an indication of the usable surface. The Measurement Instruction does not completely exclude differences in measurement results due to, for example, differences in interpretation, rounding off and limitations when carrying out a measurement. The home has been measured by a reliable professional company. The Buyer indemnifies the selling agent and the Seller against any deviations in the specified dimensions. The Buyer declares that he has been given the opportunity to measure the Sold himself or have it measured in accordance with the industry-wide measuring instructions.
Features
Transfer of ownership
- Asking price
- € 350,000 kosten koper
- Asking price per m²
- € 7,778
- Listed since
- Status
- Sold under reservation
- Acceptance
- Available in consultation
- VVE (Owners Association) contribution
- € 137.00 per month
Construction
- Type apartment
- Upstairs apartment (apartment)
- Building type
- Resale property
- Year of construction
- 1902
- Specific
- Protected townscape or village view (permit needed for alterations) and monumental building
- Type of roof
- Flat roof
Surface areas and volume
- Areas
- Living area
- 45 m²
- External storage space
- 3 m²
- Volume in cubic meters
- 147 m³
Layout
- Number of rooms
- 2 rooms (1 bedroom)
- Number of bath rooms
- 1 bathroom and 1 separate toilet
- Bathroom facilities
- Shower and sink
- Number of stories
- 1 story
- Located at
- 1st floor
- Facilities
- Mechanical ventilation
Energy
- Energy label
- Insulation
- Roof insulation and mostly double glazed
- Heating
- CH boiler
- Hot water
- CH boiler
- CH boiler
- Compact HRE 28/24A (2019, in ownership)
Cadastral data
- AMSTERDAM O 4299
- Cadastral map
- Ownership situation
- Long-term lease
- Fees
- Paid until 31-07-2039
Exterior space
- Location
- Alongside waterfront, sheltered location and in centre
Parking
- Type of parking facilities
- Paid parking, public parking and resident's parking permits
VVE (Owners Association) checklist
- Registration with KvK
- Yes
- Annual meeting
- Yes
- Periodic contribution
- Yes (€ 137.00 per month)
- Reserve fund present
- Yes
- Maintenance plan
- Yes
- Building insurance
- Yes
Want to be informed about changes immediately?
Save this house as a favourite and receive an email if the price or status changes.
Popularity
0x
Viewed
0x
Saved
03/07/2024
On funda







