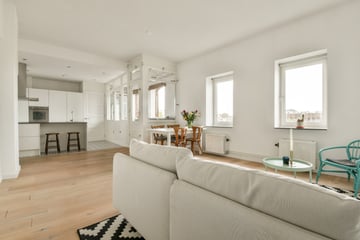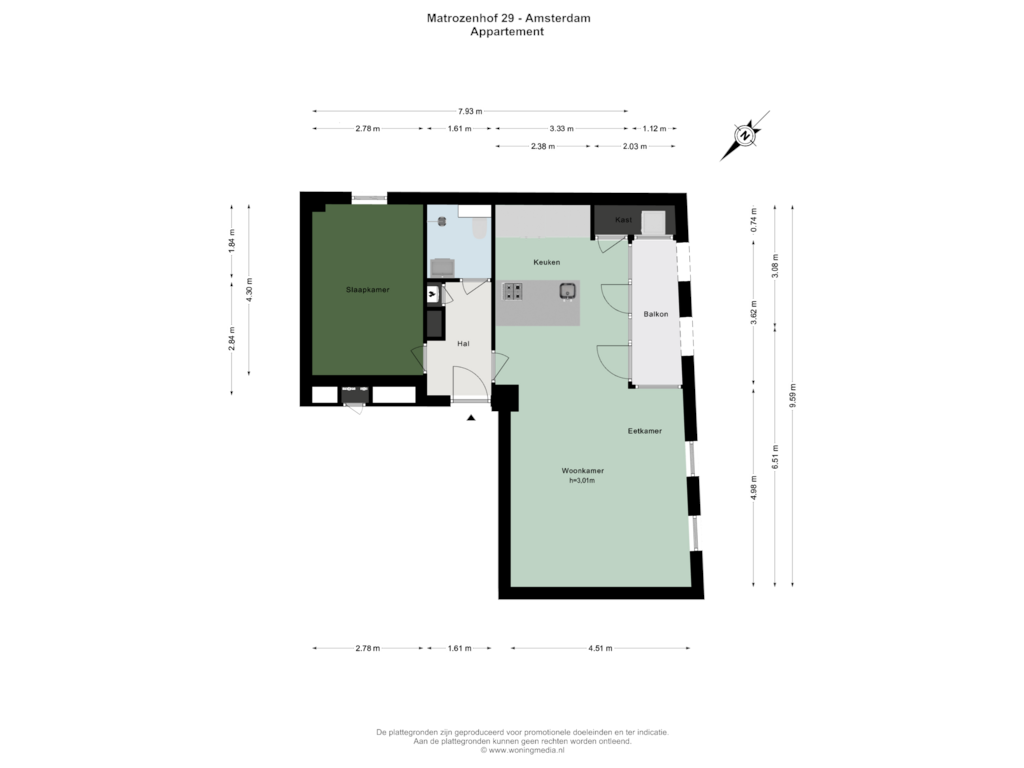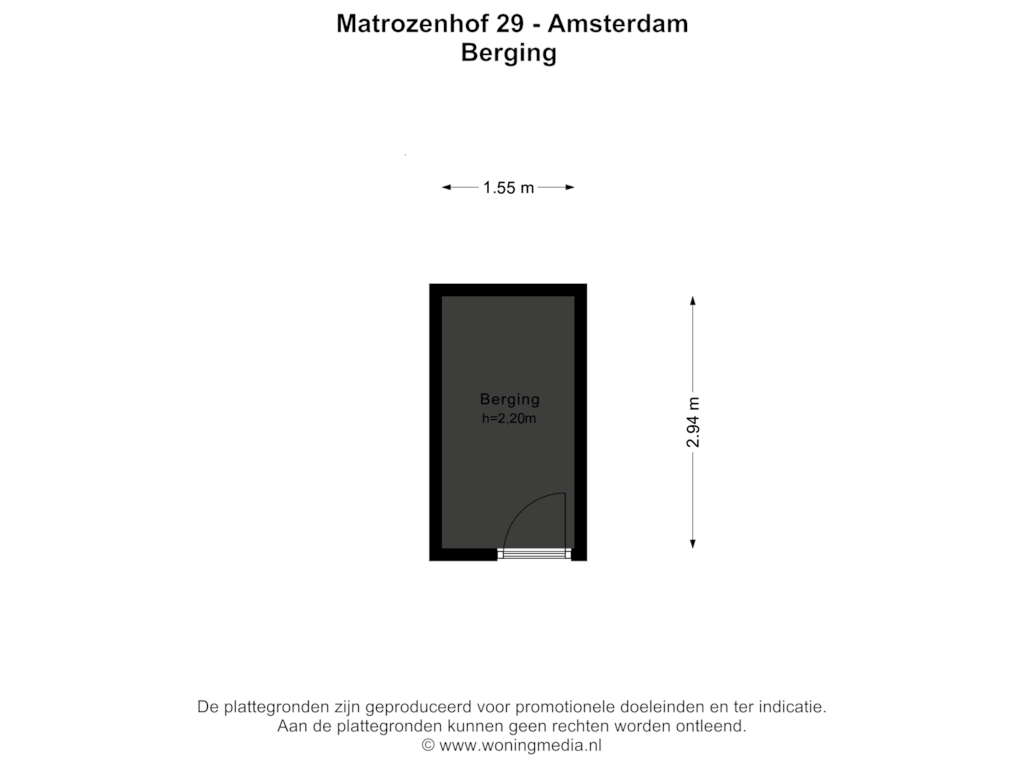This house on funda: https://www.funda.nl/en/detail/koop/amsterdam/appartement-matrozenhof-29/89173280/

Matrozenhof 291018 ZP AmsterdamKadijken
€ 485,000 k.k.
Description
Achter de gevel van pakhuis De Pelikaan treft u dit gerenoveerde 2-kamer appartement met balkon met vrij uitzicht en plafonds van ruim 3 meter hoog!
Dit gerenoveerde 2-kamer appartement combineert modern comfort met karakteristieke details, zoals plafonds van ruim 3 meter hoog en een balkon met vrij uitzicht, waar je in de ochtend kunt genieten van het gezang van de Gibbons in Artis. Gelegen in de historische Plantagebuurt van Amsterdam, biedt deze woning niet alleen een prachtige locatie, maar ook een hoogwaardige afwerking dankzij een grondige verbouwing in 2013 en diverse recente verbeteringen.
Bij binnenkomst via de ruime hal kom je in de lichte slaapkamer, die uitkijkt op het rustige binnenplein. Direct naast de slaapkamer bevindt zich de moderne badkamer met inloopdouche, zwevend toilet, een verwarmde spiegel, en een handdoekradiator.
Aan de voorzijde van het appartement bevindt zich de royale, lichte woonkamer met open keuken en toegang tot het balkon. De keuken is uitgerust met moderne inbouwapparatuur, een onderhoudsvrije tegelvloer en plintverwarming. Aansluitend aan de keuken vind je een handige bijkeuken, met voldoende ruimte voor een was- en droogcombinatie en extra opbergruimte.
Op het beschutte balkon geniet je zelfs tijdens een regenbui van het geweldige uitzicht over de stad, en dankzij de vrije ligging op het zuiden is er de hele dag door zon.
Het appartement beschikt over een eigen, ruime berging in de onderbouw op straatniveau (gezien vanaf de Hoogte Kadijk). De berging is voorzien van elektra en biedt meer dan genoeg ruimte voor het veilig stallen van fietsen en andere spullen.
Als kers op de taart beschikt het appartement naast het eigen balkon ook over toegang tot een gezamenlijk dakterras op de 4e verdieping, met een prachtig uitzicht richting NEMO en het Oosterdokseiland.
Bij de verbouwing in 2013 zijn er diverse verbeteringen uitgevoerd. Het gehele appartement is gestuukt en voorzien van een nieuwe parketvloer met hoge plinten. Ook zijn er verbeteringen aan de elektra uitgevoerd, waaronder een nieuwe stoppenkast en dimbare verlichting in woonkamer en keuken. Er is een mechanisch ventilatiesysteem aangebracht in de badkamer en keuken. De buitenwand van de badkamer is bovendien extra geïsoleerd. Tot slot is er een nieuwe voordeur geplaatst, voorzien van een nieuwe brandwerende deur met driepuntssluiting en veiligheidsbeslag.
Meer recent zijn er nog enkele verbeteringen aangebracht, waaronder de vervanging van de CV-ketel in 2022 en de installatie van een regendouche in 2021. Daarnaast zijn er in 2019 kunststof draai/kiepramen met HR++ glas geplaatst in zowel de woonkamer als de slaapkamer, wat zorgt voor uitstekende isolatie en comfort. Tot slot is in 2023 de intercom vernieuwd.
Omgeving:
De Plantagebuurt is een charmante, groene wijk midden in het centrum van Amsterdam, waar je kunt genieten van de rust van de nabijgelegen parkjes, grachten en gezellige restaurants. De buurt biedt talloze voorzieningen zoals dierentuin Artis, bioscoop Kriterion, de Hortus Botanicus en het Tropenmuseum, en populaire cafés zoals Koosje, Smit & Voogt en Brouwerij het IJ zijn op korte afstand te vinden.
Het openbaar vervoer is uitstekend: er zijn meerdere bus- en tramhaltes in de buurt, waardoor je binnen 10 minuten op de Dam of in De Pijp bent. Voor je dagelijkse boodschappen zijn er meerdere supermarkten en de Dappermarkt op loopafstand. Met de auto ben je in 10 minuten op de ring A10 via de Piet Heintunnel of IJ-tunnel.
Bijzonderheden
• Volledig gerenoveerd in 2013
• Energie label B
• Balkon met zon vrij uitzicht
• Gemeenschappelijk dakterras
• Grote raampartijen met veel licht
• Berging in de onderbouw voorzien van elektra
• Gezonde en actieve VvE
• Servicekosten € 162,94- p/m
• Erfpachtcanon afgekocht tot 2036
• Overstap onder gunstige voorwaarden aangevraagd. Canon woning na 2036:€ 1.042,54. per jaar met inachtneming inflatie
-----------------------------------------------------------------------------------------
Behind the façade of warehouse "De Pelikaan," you’ll find this renovated 2-room apartment with a balcony, open views, and ceilings over 3 meters high!
This renovated 2-room apartment combines modern comfort with character-filled details, such as ceilings over 3 meters high and a balcony with open views, where you can enjoy the morning song of the gibbons from Artis Zoo. Located in Amsterdam's historic Plantage neighborhood, this residence offers not only a beautiful location but also high-quality finishes thanks to a thorough renovation in 2013 and several recent upgrades.
Upon entering through the spacious hallway, you reach the bright bedroom overlooking the quiet inner courtyard. Adjacent to the bedroom is the modern bathroom, featuring a walk-in shower, floating toilet, heated mirror, and towel radiator.
At the front of the apartment is the spacious, light-filled living room with an open kitchen and access to the balcony. The kitchen is equipped with modern built-in appliances, a low-maintenance tiled floor, and plinth heating. Next to the kitchen, there is a convenient utility room with ample space for a washer and dryer, as well as extra storage.
The sheltered balcony allows you to enjoy the great city view even during a rain shower, and with its open southern exposure, it receives sunlight throughout the day.
The apartment also includes a large, private storage unit in the street-level basement (accessible from Hoogte Kadijk), which is equipped with electricity and offers ample space for securely storing bicycles and other items.
As a bonus, in addition to the private balcony, the apartment has access to a shared rooftop terrace on the 4th floor, with a stunning view toward NEMO and the Oosterdokseiland.
During the 2013 renovation, several improvements were made. The entire apartment was plastered and fitted with a new parquet floor with high baseboards. Electrical upgrades were also made, including a new fuse box and dimmable lighting in the living room and kitchen. A mechanical ventilation system was installed in the bathroom and kitchen, and the bathroom's outer wall was given additional insulation. Lastly, a new front door was installed with a fire-resistant door, three-point lock, and safety fittings.
More recently, additional improvements have been made, including replacing the central heating boiler in 2022 and installing a rain shower in 2021. In 2019, tilt-and-turn windows with HR++ glass were installed in both the living room and bedroom, providing excellent insulation and comfort. Finally, in 2023, the intercom system was updated.
Surroundings: The Plantage neighborhood is a charming, green area in the center of Amsterdam, where you can enjoy the calm of nearby parks, canals, and cozy restaurants. The area offers countless amenities, including Artis Zoo, Kriterion cinema, Hortus Botanicus, and the Tropenmuseum, with popular cafés like Koosje, Smit & Voogt, and Brouwerij 't IJ just a short distance away.
Public transportation is excellent, with multiple bus and tram stops nearby, allowing you to reach Dam Square or De Pijp within 10 minutes. Several supermarkets and the Dappermarkt are within walking distance for daily shopping needs. By car, you can reach the A10 ring road within 10 minutes via the Piet Hein Tunnel or IJ Tunnel.
Key Features:
Fully renovated in 2013
Energy label B
Balcony with open views and sunlight
Shared rooftop terrace
Large windows with abundant natural light
Basement storage with electricity
Healthy and active homeowners’ association
Servicekosten € 162,94- per month
Leasehold paid off until 2036
Transition to favorable terms requested; annual leasehold after 2036: €1,042.54, indexed to inflation
Features
Transfer of ownership
- Asking price
- € 485,000 kosten koper
- Asking price per m²
- € 8,220
- Service charges
- € 163 per month
- Listed since
- Status
- Available
- Acceptance
- Available in consultation
Construction
- Type apartment
- Upstairs apartment (apartment)
- Building type
- Resale property
- Year of construction
- 1989
- Specific
- Protected townscape or village view (permit needed for alterations)
Surface areas and volume
- Areas
- Living area
- 59 m²
- Exterior space attached to the building
- 4 m²
- External storage space
- 5 m²
- Volume in cubic meters
- 225 m³
Layout
- Number of rooms
- 2 rooms (1 bedroom)
- Number of bath rooms
- 1 bathroom
- Bathroom facilities
- Walk-in shower, toilet, and washstand
- Number of stories
- 1 story
- Facilities
- Mechanical ventilation
Energy
- Energy label
- Insulation
- Double glazing
- Heating
- CH boiler
- Hot water
- CH boiler
- CH boiler
- Gas-fired combination boiler, in ownership
Cadastral data
- AMSTERDAM O 4299
- Cadastral map
- Ownership situation
- Municipal ownership encumbered with long-term leaset (end date of long-term lease: 16-07-2036)
- Fees
- Paid until 16-07-2036
Exterior space
- Location
- Alongside a quiet road, in centre and unobstructed view
Storage space
- Shed / storage
- Storage box
VVE (Owners Association) checklist
- Registration with KvK
- Yes
- Annual meeting
- Yes
- Periodic contribution
- Yes
- Reserve fund present
- Yes
- Maintenance plan
- Yes
- Building insurance
- Yes
Photos 22
Floorplans 2
© 2001-2024 funda























