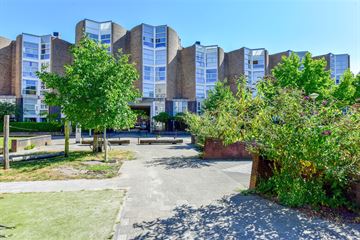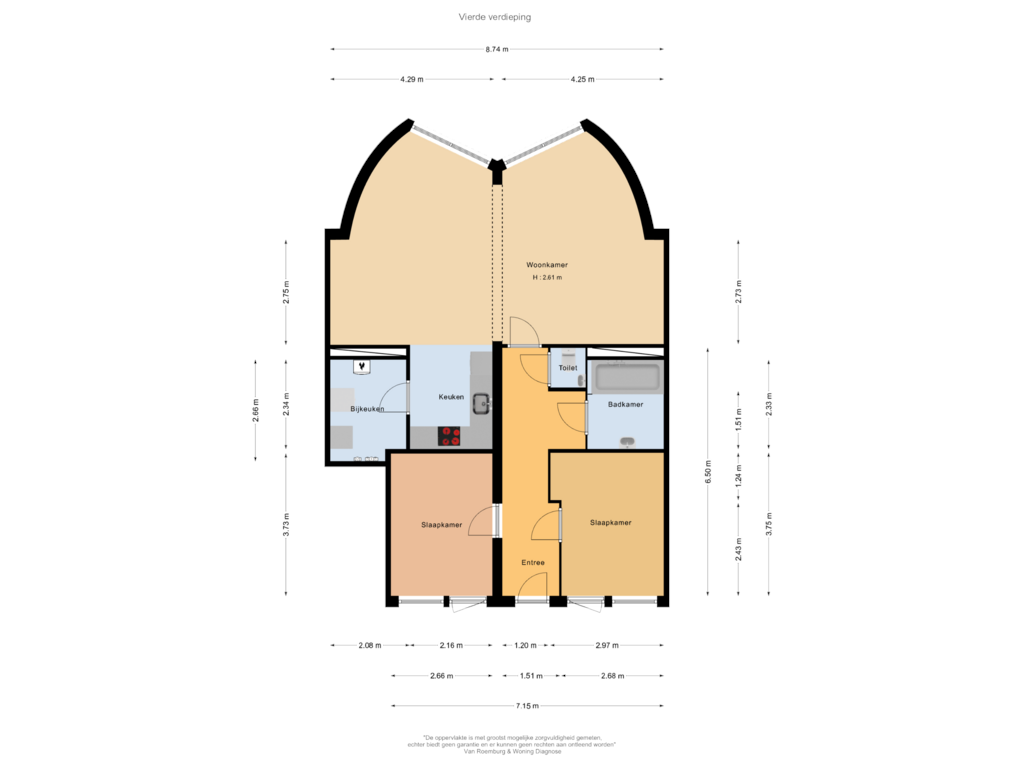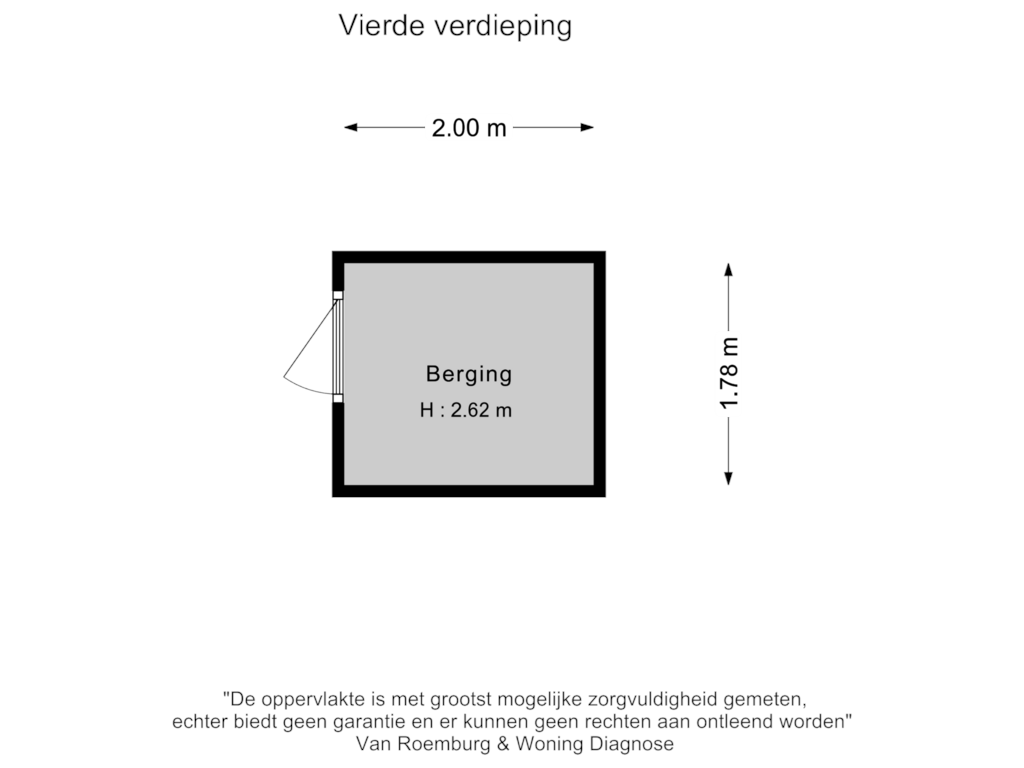
Meerhuizenstraat 11-S1078 TE AmsterdamIJselbuurt-Oost
€ 698,000 k.k.
Description
*** FOR ENGLISH SEE BELOW ***
Ruim en licht 3-kamer APPARTEMENT met een mooi vrij uitzicht, gelegen op de 4e verdieping van het appartementencomplex “Meerhuizenpoort”.
Dit fijne appartement beschikt o.a. over een heerlijk lichte en ruime woonkamer, 2 ruime slaapkamers (met mogelijk tot het creëren van een 3e slaapkamer), een BERGING gelegen op dezelfde etage en de mogelijkheid om heerlijk buiten te kunnen zitten met voldoende ruimte voor een gezellig zitje in de zon.
Het complex is zeer centraal gelegen en in 2002 nieuw gebouwd in de prachtige Amsterdamse School stijl. De Amstel en altijd bruisende Rijnstraat en Van Woustraat bevinden zich op loopafstand en bieden tal van winkels voor uw dagelijkse boodschappen, sportgelegenheden en vele leuke horecagelegenheden.
De toerit tot de snelwegen A2 en A10 zijn met de auto binnen 5 minuten te bereiken. Om de hoek bevinden zich een tramhalte (lijn 12) en een bushalte (lijnen 62, 65, 245) die het bewegen in en rond Amsterdam erg gemakkelijk maken. Op de fiets bent u met ca. 10 minuten op het Rembrandtplein.
Totaal woonoppervlakte ca. 90 m2.
Totale inhoud ca. 297 m3.
Bouwjaar: ca. 2002.
Indeling appartementencomplex: afgesloten centrale entree met brievenbussen, lift en trapopgang naar de verdiepingen.
Indeling appartement 4e verdieping: ruim opgezette entree met video intercomsysteem (2023), toiletruimte voorzien van een toilet (2023) met fontein, zeer lichte en ruime woonkamer voorzien van prachtige grote raampartijen met een vrij uitzicht.
Aangrenzend aan de woonkamer bevindt zich de fraaie open keuken voorzien van een 4-pits gaskookplaat, afzuigkap, koelkast (2023), vaatwasser (2020), oven en een spoelbak.
De vele kasten zorgen voor veel opbergruimte en het kunststof werkblad voor een goede werkruimte.
Praktische ruime bergruimte voorzien van een wasmachine aansluiting, mogelijkheid voor het plaatsen van een droger, CV ketel Thermomaster 2HR bouwjaar ca. 2002, mechanische ventilatie unit en de uitgebreide meterkast.
Lichte badkamer met een heerlijk ligbad en wastafel met spiegel en planchet.
De beide 2 slaapkamers zijn gesitueerd aan de voorzijde van het appartement en ieder voorzien van een deur met toegang tot de buitenruimte.
Aanvaarding: oplevering in overleg.
Eigendomssituatie: eigendom belast met voortdurende erfpacht uitgegeven door de gemeente Amsterdam. De canon is afgekocht t/m 15-04-2050.
Energielabel: C.
Voorzieningen:
- Heerlijk vrij uitzicht!
- Mogelijkheid creëren 3e slaapkamer
- Zeer centraal gelegen
- Royale, lichte woonkamer met grote ramen/erker en vrij uitzicht
- Twee ruime slaapkamers
- Praktische berging
- CV ketel Thermomaster 2HR bouwjaar ca. 2002
- Uitgebreide meterkast
Bijzonderheden:
- Vereniging van eigenaren Meerhuizenpoort, administrateur Delair vastgoed. Servicekosten bedragen € 174,92 per
maand.
**** ENGLISH VERSION ****
Spacious and bright 3-room APARTMENT with a beautiful view, located on the 4th floor of the apartment complex “Meerhuizenpoort”.
This fine apartment features a lovely bright and spacious living room, 2 spacious bedrooms (with possibility of creating a 3rd bedroom), a storage room located on the same floor and the possibility to sit outside with enough space for a cozy seat in the sun.
The complex is very centrally located and newly built in 2002 in the beautiful Amsterdam School style. The Amstel and always lively Rijnstraat and Van Woustraat are within walking distance and offer plenty of stores for your daily needs, sports facilities and many nice restaurants and cafes.
The exit to the A2 and A10 highways can be reached by car within 5 minutes. Around the corner are a streetcar stop (line 12) and a bus stop (lines 62, 65, 245) that make moving in and around Amsterdam very easy. By bike you can reach the Rembrandtplein in about 10 minutes.
Total living area approx. 90 m2.
Total content approx 297 m3.
Year built: approx 2002.
Layout apartment complex: closed central entrance with mailboxes, elevator and staircase to the floors.
Layout apartment 4th floor: spacious entrance with video intercom system (2023), toilet room equipped with a toilet (2023) with fountain, very bright and spacious living room with beautiful large windows with an unobstructed view.
Adjacent to the living room is the beautiful open kitchen equipped with a 4-burner gas hob, hood, refrigerator (2023), dishwasher (2020), oven and sink.
The many cabinets provide plenty of storage space and the plastic worktop for a good work space.
Practical spacious storage room equipped with a washing machine connection, possibility of placing a dryer, central heating boiler Thermomaster 2HR built ca. 2002, mechanical ventilation unit and the extensive meter cupboard.
Bright bathroom with a bathtub and sink with mirror and shelf.
Both 2 bedrooms are located at the front of the apartment and each have a door with access to the outdoor area.
Acceptance: delivery in consultation.
Ownership situation: property encumbered with perpetual leasehold issued by the municipality of Amsterdam. The canon is bought off until 15-04-2050.
Energy label: C.
Amenities:
- Lovely unobstructed view!
- Possibity for third bedroom
- Very centrally located
- Spacious, bright living room with large windows / dungeon and unobstructed views
- Two spacious bedrooms
- Practical storage room
- Central heating boiler Thermomaster 2HR built circa 2002
- Extensive meter cupboard
Details:
- Association of owners Meerhuizenpoort, administrator Delair real estate. Service costs are € 174,92 per
month.
Features
Transfer of ownership
- Asking price
- € 698,000 kosten koper
- Asking price per m²
- € 7,756
- Service charges
- € 175 per month
- Listed since
- Status
- Available
- Acceptance
- Available in consultation
Construction
- Type apartment
- Apartment with shared street entrance (apartment)
- Building type
- Resale property
- Year of construction
- 2002
- Type of roof
- Flat roof covered with asphalt roofing
Surface areas and volume
- Areas
- Living area
- 90 m²
- External storage space
- 4 m²
- Volume in cubic meters
- 297 m³
Layout
- Number of rooms
- 4 rooms (3 bedrooms)
- Number of bath rooms
- 1 bathroom and 1 separate toilet
- Bathroom facilities
- Bath and sink
- Number of stories
- 1 story
- Located at
- 5th floor
- Facilities
- Elevator and mechanical ventilation
Energy
- Energy label
- Insulation
- Roof insulation, double glazing, insulated walls, floor insulation and completely insulated
- Heating
- CH boiler
- Hot water
- CH boiler
- CH boiler
- Thermomaster 2HR (gas-fired combination boiler from 2002, in ownership)
Cadastral data
- AMSTERDAM V 10331
- Cadastral map
- Ownership situation
- Municipal ownership encumbered with long-term leaset (end date of long-term lease: 15-04-2050)
- Fees
- Paid until 15-04-2050
Exterior space
- Location
- Alongside a quiet road and in centre
Storage space
- Shed / storage
- Built-in
- Facilities
- Electricity
Parking
- Type of parking facilities
- Paid parking
VVE (Owners Association) checklist
- Registration with KvK
- Yes
- Annual meeting
- Yes
- Periodic contribution
- Yes
- Reserve fund present
- Yes
- Maintenance plan
- Yes
- Building insurance
- Yes
Photos 23
Floorplans 2
© 2001-2024 funda
























