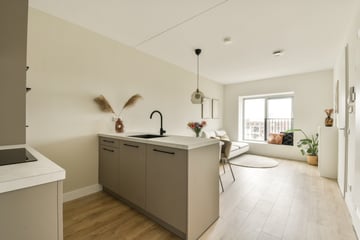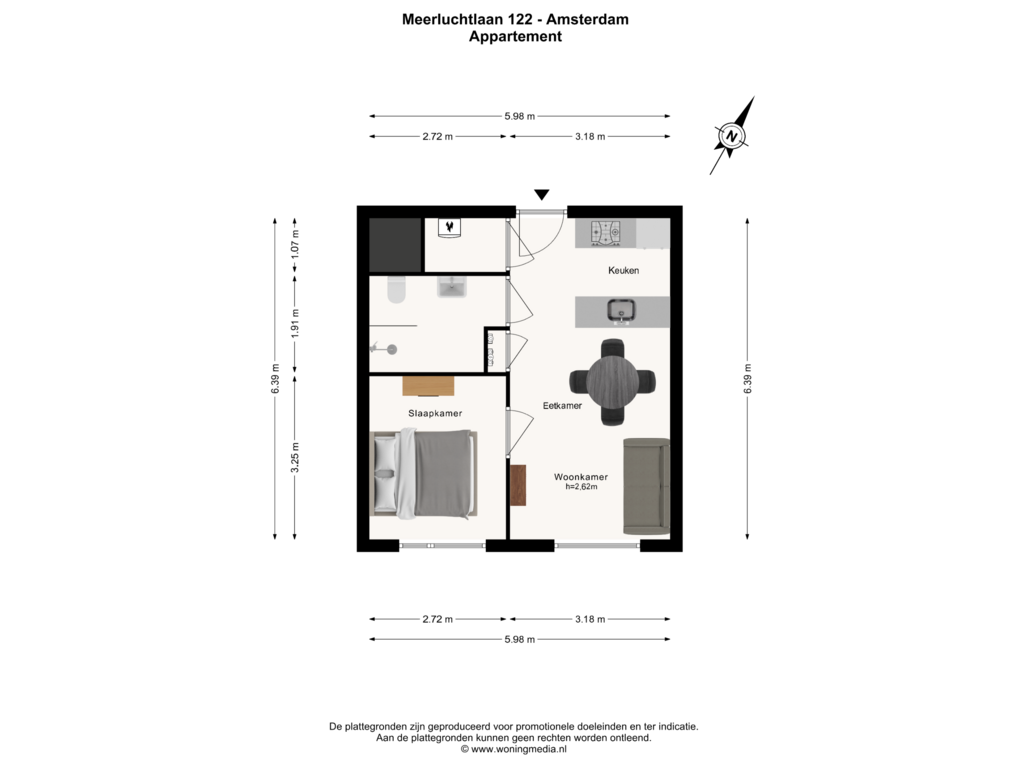
Description
Brand New Apartment for Sale on OWN GROUND with Energy Label A++!
Welcome to this brand-new apartment located in the trendy and up-and-coming Bajeskwartier neighborhood in Amsterdam-East. The apartment has just been completed (October 2024) and is ready for its first residents. The kitchen is high-end, featuring additional storage space thanks to the innovative Bora induction with a built-in extraction system. Everything has been freshly painted, and there’s a beautiful new laminate floor throughout the whole apartment. It is move-in ready!
LAYOUT
Through the shared entrance, you can reach the eighth floor by either the elevator or the staircase, where you will open the door to your new home. A beautiful, brand-new Burynzeel kitchen with a stylish island forms the heart of the apartment. The kitchen is equipped with top-quality Siemens appliances, including a dishwasher, combi-oven, fridge-freezer, and a Bora induction with built-in extraction.
The bathroom is modern and complete, with a walk-in shower, toilet, sink, and a practical connection for both a washing machine and a dryer. The spacious living room has deep window sills, perfect for creating a cozy sitting area. These window sills also appear in the large bedroom, which is accessible from the living room. The bedroom offers enough space for a large bed and a large wardrobe. The entire apartment is equipped with underfloor heating and cooling, ensuring year-round comfort.
Additionally, the apartment comes with a spacious storage room, perfect for extra storage space.
WHAT YOU SEE IS WHAT YOU GET
There's no need to look any further. The apartment is move-in ready and offers everything you need. So, what are you waiting for? Pack your bags and move in right away!
RESIDENTIAL TOWER: THE JAY
The complex, The Jay, is located at the entrance to Bajeskwartier and offers 135 modern one-bedroom apartments. It is an ideal place for someone who loves comfortable, smart, and sustainable living in a prime location in Amsterdam.
Working from home? No problem – with the co-working space on the ground floor, you have a professional workspace without sacrificing your living space.
LOCATION & ACCESSIBILITY
Bajeskwartier is a newly developed green area with many bike and walking paths. The neighborhood is still under development and will become the greenest district in Amsterdam, with nearly 70 interconnected gardens, water features, and squares being created. The location is perfect and very central. Just step outside the door, and within 50 meters, you will find the Sparklerweg metro station. Within two stops, you will reach the Zuidas, and in just 10 minutes by bike, you are already at Dam Square. Need a car? No problem—take advantage of one of the shared cars in the mobility hub, and within minutes, you will be on the ring highway.
SUSTAINABILITY
The Jay has its own private communal garden, accessible only to residents. Organic waste is collected and recycled at De Groene Toren, producing energy and compost for the 68 gardens in Bajeskwartier. The apartments are finished to a high standard, with water-saving taps, energy-efficient appliances, and excellent insulation. The apartment has an Energy Label A++.
ADDITIONAL FEATURES
+ Newly built apartment, completed in October 2024;
+ OWN GROUND;
+ Energy label A++;
+ Extra storage in the apartment;
+ Heat pump with underfloor heating and cooling;
+ Luxury kitchen with Bora induction and built-in extraction system, Siemens appliances;
+ Communal garden and workspace;
+ Professional Homeowners' Association (VvE), monthly service fees of € 133.99;
+ Area under development, set to become the greenest neighborhood in Amsterdam;
+ Walking distance to Sparklerweg metro station;
+ Mobility hub in the area;
+ Two dedicated bicycle parking spaces in the building.
* Delivery in consultation, can be immediately;
* Seller opts for transfer tax advantage if applicable;
* Sale subject to seller’s approval;
* A binding agreement only occurs once the purchase agreement is signed.
D I S C L A I M E R
This information has been compiled with due care. However, no liability is accepted for any incompleteness, inaccuracy, or otherwise, or for any consequences thereof. All stated dimensions and surfaces are indicative. The buyer is responsible for conducting their own research into all matters of importance to them. Regarding this apartment, the agent represents the seller. We advise you to engage an expert agent to assist you in the purchasing process. If you have specific wishes regarding the apartment, we advise you to communicate these in good time to your purchasing agent and to independently conduct (or have conducted) research on them. If you do not engage an expert representative, you are considered legally competent to oversee all matters of importance.
Features
Transfer of ownership
- Asking price
- € 395,000 kosten koper
- Asking price per m²
- € 10,676
- Listed since
- Status
- Sold under reservation
- Acceptance
- Available in consultation
- VVE (Owners Association) contribution
- € 133.99 per month
Construction
- Type apartment
- Mezzanine (apartment)
- Building type
- Resale property
- Year of construction
- 2024
- Accessibility
- Accessible for people with a disability and accessible for the elderly
- Type of roof
- Flat roof
- Quality marks
- SWK Garantiecertificaat
Surface areas and volume
- Areas
- Living area
- 37 m²
- Volume in cubic meters
- 125 m³
Layout
- Number of rooms
- 2 rooms (1 bedroom)
- Number of bath rooms
- 1 bathroom
- Bathroom facilities
- Walk-in shower, toilet, underfloor heating, and sink
- Number of stories
- 1 story
- Located at
- 9th floor
- Facilities
- Balanced ventilation system, optical fibre, elevator, mechanical ventilation, passive ventilation system, and TV via cable
Energy
- Energy label
- Insulation
- Roof insulation, triple glazed, insulated walls, floor insulation and completely insulated
- Heating
- Complete floor heating
- Hot water
- Central facility
Cadastral data
- AMSTERDAM AG 2301
- Cadastral map
- Ownership situation
- Full ownership
Exterior space
- Location
- In residential district and unobstructed view
Parking
- Type of parking facilities
- Paid parking, public parking and parking garage
VVE (Owners Association) checklist
- Registration with KvK
- Yes
- Annual meeting
- Yes
- Periodic contribution
- Yes (€ 133.99 per month)
- Reserve fund present
- Yes
- Maintenance plan
- Yes
- Building insurance
- Yes
Photos 19
Floorplans
© 2001-2025 funda



















