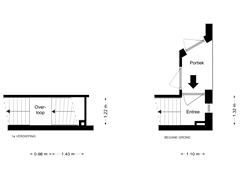Sold under reservation
Michelangelostraat 31-21077 BR AmsterdamMinervabuurt-Midden
- 194 m²
- 6
€ 1,880,000 k.k.
Description
BRIGHT LIFE 31 | This charming and recently renovated upper house of 194 m², spread over three levels, is the ideal family home thanks to its spacious dimensions, five work/sleeping rooms, three bathrooms, and multiple outdoor spaces. Moreover, the leasehold is permanently paid off. The 1930s homes are known for their practical layouts, which have been optimized to modern standards during the recent renovation. A significant step has also been taken in terms of sustainability, resulting in an energy label A.
The complete living experience can be explored on our website or download our magazine. You can also easily schedule your own viewing through our website.
Tour
This upper house offers a private entrance from the street, equipped with a video intercom system on each floor. The authentic staircase contributes to the atmosphere. On the living floor (second floor), there is a hall with a wardrobe and guest toilet. The spacious living room, featuring stylish glass doors, includes a modern open kitchen with an island and high-quality appliances (Bora/Siemens & Quooker). The seating area at the rear opens to a balcony, and there is an additional workspace or playroom.
The house features underfloor heating and air conditioning, as well as a herringbone wooden floor for added elegance. On the first sleeping floor, there are three bedrooms, including the spacious master bedroom with a walk-in closet and private bathroom (including a bathtub, shower, and double sink) and a second bathroom. The second sleeping floor contains two rooms, one of which is set up as a rooftop terrace room with a pantry. There is also a third bathroom on this level.
The southeast-facing roof terrace is ideal for family gatherings and relaxation. With balconies on various floors, this house offers outdoor space on every level.
Neighborhood
The Beethovenstraat and the shops at Olympiaplein lend a youthful and dynamic character to the area with their coffee bars, lunch spots, and various restaurants. The area offers a high-quality selection of specialty shops, including a bakery, fishmonger, butcher, patisserie, and wine shop. At Olympiaplein, you will find bakery Le Fournil, Fromagerie L’Amuse, and Coffee District. Butcher shop Zikking is nearby on Marathonweg, and there is a refined organic market at Minervaplein on Fridays. The wide avenues and green Beatrixpark, with modern sculptures and centuries-old trees, create a sense of space and provide ample opportunities for sports and relaxation. The neighborhood is known for its good schools and favorable location in relation to the Ring and Amsterdam Zuid station.
In the presentation of this property on our website, we have gathered the most delightful hotspots in the area.
Key details
• Living area approximately 194 m²
• Roof terrace approximately 20 m²
• Two balconies facing east
• Leasehold canon is permanently paid off
• Energy label A
• Underfloor heating & air conditioning
• Homeowners association being established – two members
• Service costs HOA €263.25 per month
• Renovated in 2024 - turn-key
• National monument & protected cityscape
• Non-self-occupancy clause applicable
• Project notary Lubbers & Dijk
For more information, visit the website of the National Monumenten Portaal, Restoration Fund, and the Cultural Heritage Agency regarding possible subsidies.
This information has been compiled with care. However, we accept no liability for any incompleteness, inaccuracies, or otherwise, nor for the consequences thereof. All specified measurements and areas are indicative only.
The measurement instruction is based on NEN2580. The measurement instruction aims to apply a more uniform method of measuring to provide an indication of the usable area. The measurement instruction does not fully exclude differences in measurement results, due to interpretation differences, rounding, or limitations during the measurement process.
Features
Transfer of ownership
- Asking price
- € 1,880,000 kosten koper
- Asking price per m²
- € 9,691
- Listed since
- Status
- Sold under reservation
- Acceptance
- Available in consultation
- VVE (Owners Association) contribution
- € 263.25 per month
Construction
- Type apartment
- Upstairs apartment (double upstairs apartment)
- Building type
- Resale property
- Year of construction
- 1930
- Specific
- Protected townscape or village view (permit needed for alterations), listed building (national monument) and monumental building
- Type of roof
- Combination roof covered with asphalt roofing and roof tiles
Surface areas and volume
- Areas
- Living area
- 194 m²
- Exterior space attached to the building
- 26 m²
- Volume in cubic meters
- 550 m³
Layout
- Number of rooms
- 7 rooms (6 bedrooms)
- Number of bath rooms
- 3 bathrooms and 1 separate toilet
- Bathroom facilities
- Double sink, walk-in shower, bath, 3 toilets, underfloor heating, 2 showers, and 2 sinks
- Number of stories
- 3 stories
- Located at
- 3rd floor
- Facilities
- Air conditioning, mechanical ventilation, passive ventilation system, and TV via cable
Energy
- Energy label
- Insulation
- Double glazing and floor insulation
- Heating
- CH boiler and complete floor heating
- Hot water
- CH boiler
- CH boiler
- Remeha (gas-fired combination boiler from 2024, in ownership)
Cadastral data
- AMSTERDAM Z 2461
- Cadastral map
- Ownership situation
- Municipal ownership encumbered with long-term leaset
- Fees
- Bought off for eternity
Exterior space
- Location
- Alongside a quiet road and in residential district
- Balcony/roof terrace
- Roof terrace present and balcony present
Parking
- Type of parking facilities
- Paid parking and resident's parking permits
VVE (Owners Association) checklist
- Registration with KvK
- Yes
- Annual meeting
- No
- Periodic contribution
- No
- Reserve fund present
- No
- Maintenance plan
- Yes
- Building insurance
- Yes
Want to be informed about changes immediately?
Save this house as a favourite and receive an email if the price or status changes.
Popularity
0x
Viewed
0x
Saved
02/11/2024
On funda





