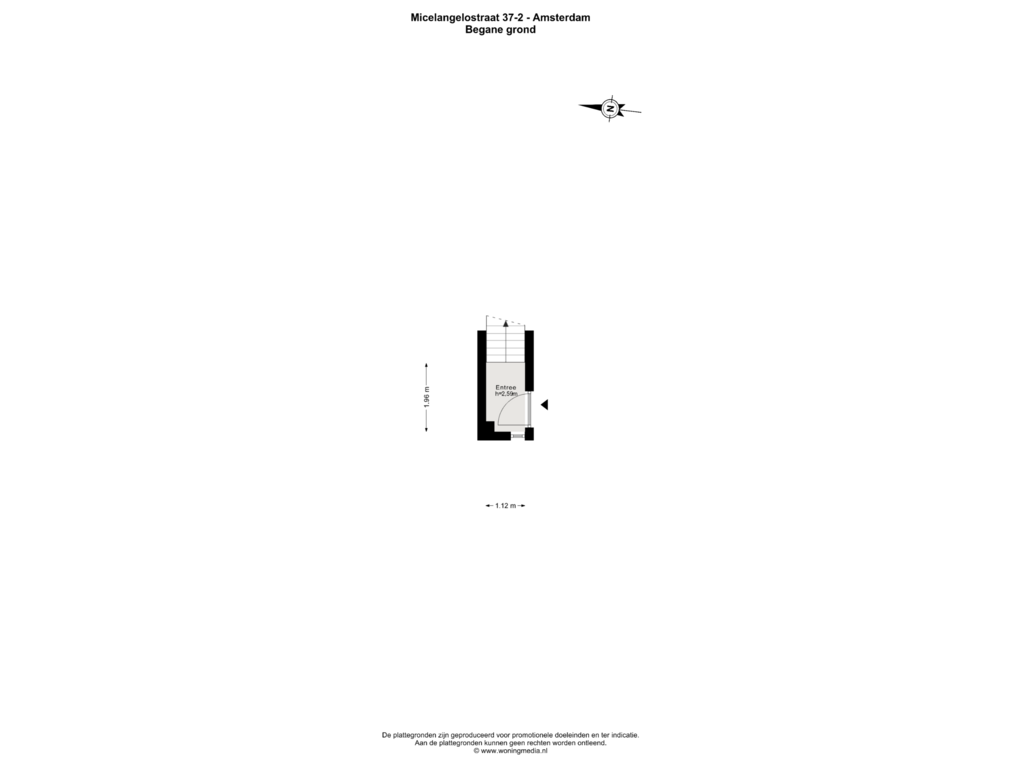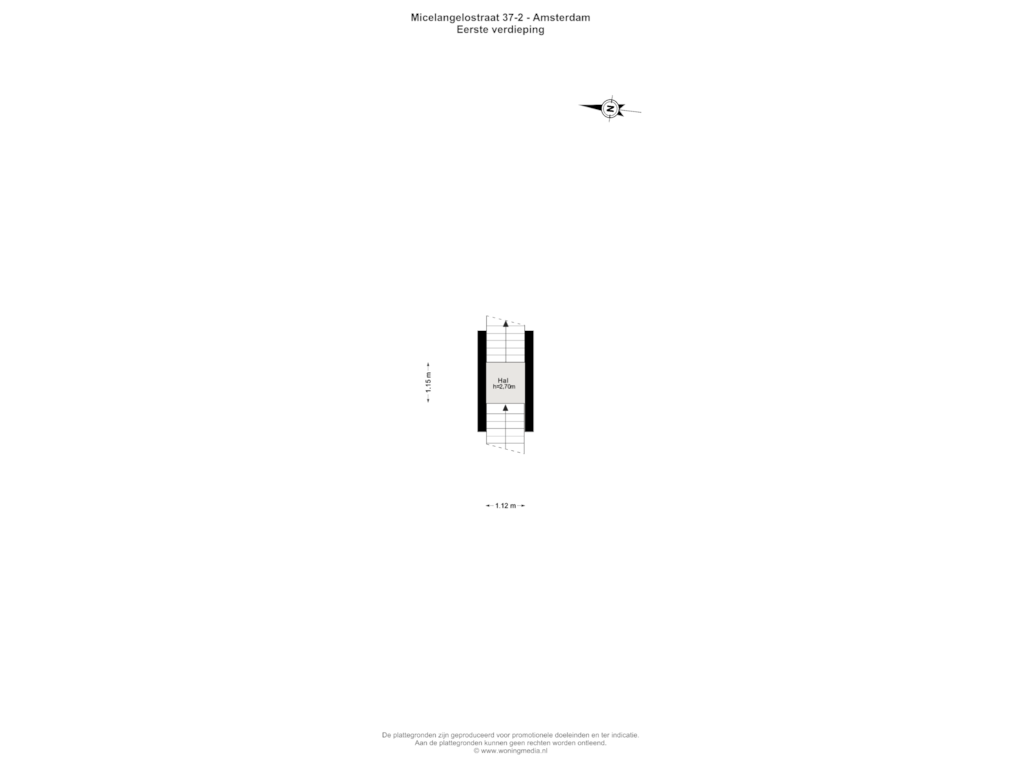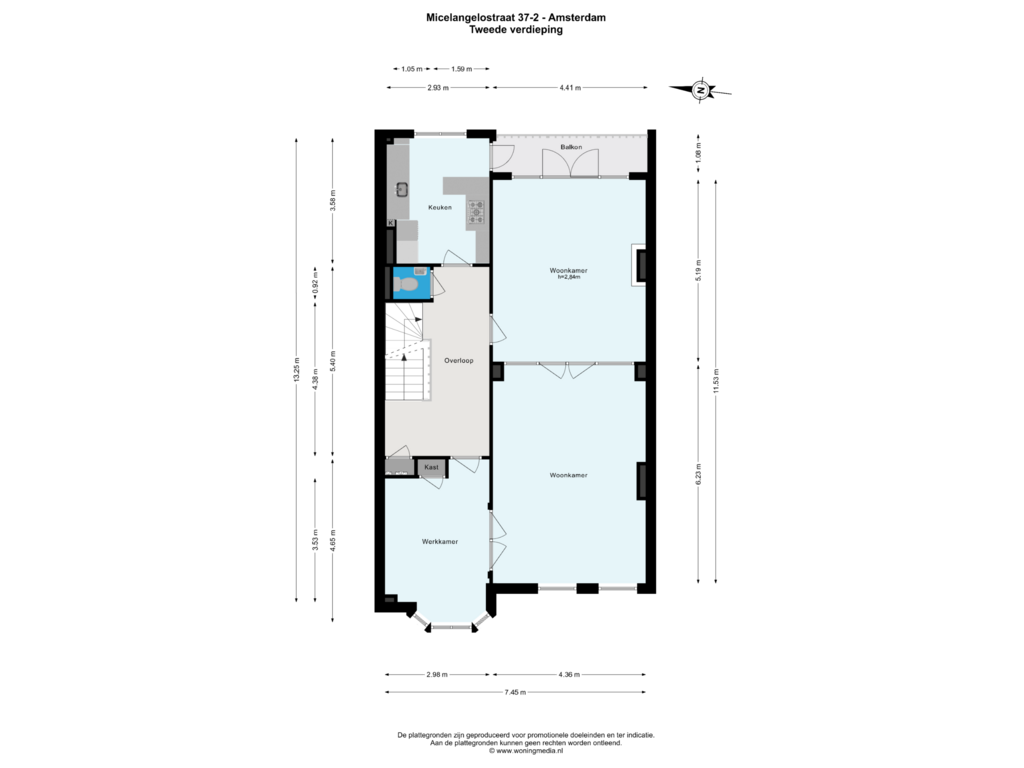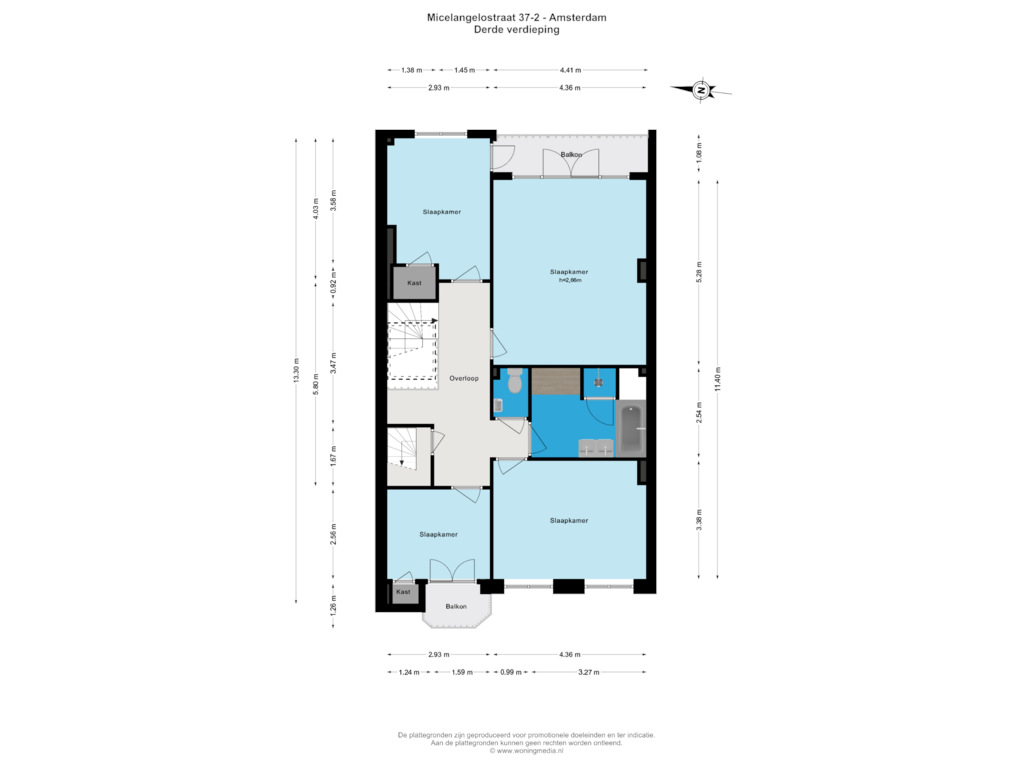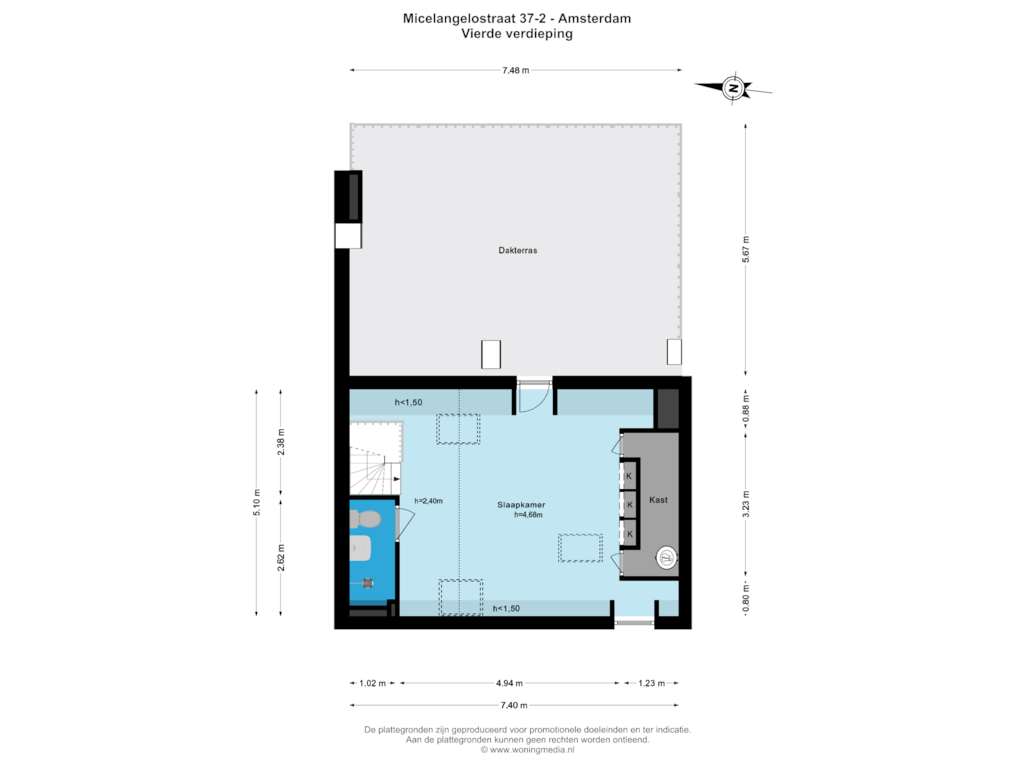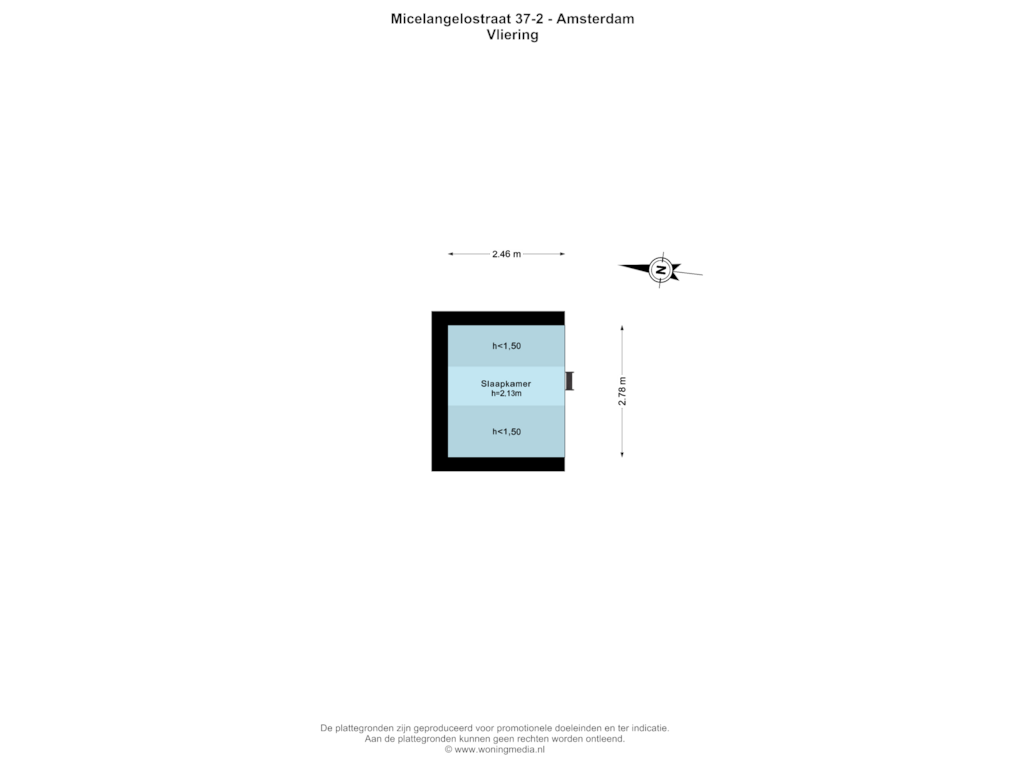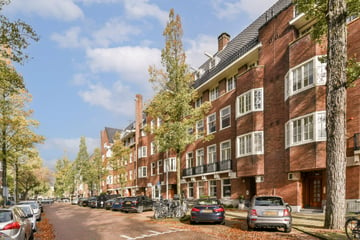
Description
Geweldig driedubbel bovenhuis van ruim 212m2, verdeeld over drie ruim opgezette verdiepingen met woon/ eetkamer en-suite een werkkamer, vijf slaapkamers, twee badkamers, drie balkons en een geweldig dakterras van meer dan 42m2 waar je met veel privacy geniet van de zon. De woning is goed onderhouden en veel authentieke kenmerken zijn bewaard gebleven. Kortom, een geweldig familiehuis met zeer veel leefruimte en met meer dan 54m2 buitenruimte.
INDELING
Begane grond
Entree met ruimte voor de garderobe en eigen trap naar de tweede verdieping.
Tweede verdieping
Royale overloop welke toegang geeft tot alle vertrekken op de woonverdieping. De riante eetkamer aan de achterzijde met een bovengemiddelde hoogte van maar liefst 2.85 meter met openslaande deuren naar het balkon op het oosten en met uitzicht over de binnentuin. Vanuit de eetkamer is de royale woonkamer aan de voorzijde te bereiken welke middels fraaie verdiepingshoge paneeldeuren met glas kan worden afgesloten. Vanuit de woonkamer is er uitzicht op de fraaie Michelangelostraat. De zijkamer, die ook vanuit de hal kan worden bereikt, kan worden afgesloten van de woonkamer middels een tweede set van paneeldeuren voorzien van glas.
De dichte moderne keuken is gelegen aan de achterzijde en is voorzien van een handige bar. De keuken is uitgevoerd met tijdloos witte laden en kasten, houten werkblad, spoelbak met mengkraan en voorzien van diverse inbouwapparatuur van Siemens. O.a.: koel-vriescombinatie, 5-pits gaskookplaat, afzuigkap, vaatwasser, combi-oven, grote oven en Quooker. Het balkon is eveneens vanuit de keuken bereikbaar. In de hal bevindt zich een separate toiletruimte met toilet en fontein alsmede de uitgebreide meterkast.
Derde verdieping
Via een de royale trapopgang met originele details is de de derde verdieping te bereiken. Brede overloop met toegang tot alle vertrekken. Op deze verdieping bevinden zich twee riante slaapkamers, een ruime derde slaapkamer aan de achterzijde en nog een vierde kleinere slaapkamer aan de voorzijde die makkelijk uit te breiden door het verplaatsen van de muur. Vanuit deze slaapkamer geven twee openslaande deuren toegang tot het balkon op het westen. Verder zijn nog te bereiken via de overloop, het toilet met fontein en de badkamer. Beiden slaapkamers aan de achterzijde hebben middels openslaande deuren toegang tot het balkon op het oosten met ochtendzon. De riante badkamer is uitgevoerd met dubbele wastafel met meubel, douche en ligbad. Toegang tot de vierde verdieping middels een deur op de overloop met daarachter een trapopgang.
Vierde verdieping
Trapopgang geeft toegang tot de royale kap verdieping met vliering. Deze open ruimte met karakteristieke balken plafond is voorzien van een badkamer met toilet, douche en wastafel. De ruimte is verder uitgerust met grote inbouw kasten, een gezellige houtkachel en een losse trap geeft hier toegang tot de vliering waar een slaapgedeelte is gecreëerd. Kortom, een ideaal gastenverblijf, werkkamer of slaapkamer. Vanaf deze verdieping geeft een openslaande deur toegang tot het geweldige dakterras van meer dan 42m2, waar je tot in de late uurtjes kunt genieten met volop privacy.
OMGEVING EN LOCATIE
De buurt kenmerkt zich als kindvriendelijk en breed opgezet. Er zijn veel (basis)scholen op loopafstand gelegen. De welkbekende chique winkelstraten P.C. Hooftstraat, Cornelis Schuytstraat, Beethovenstraat en de Van Baerlestraat zijn vlakbij. Voor kunst en cultuur kunt u terecht bij diverse musea, denk hierbij aan het Van Gogh museum, het Stedelijk museum en het Rijksmuseum. Ook het Concertgebouw bevindt zich in de nabije omgeving van het appartement. Aan horeca ook geen gebrek in Amsterdam Zuid: diverse restaurants, cafés en terrassen bevinden zich op een steenworp afstand van de woning. Voor sport en recreatie kunt u terecht in het nabij gelegen Beatrixpark, maar ook het geliefde Vondelpark is snel bereikbaar. De andere stadsdelen bereikt u binnen enkele (fiets)minuten!
Het appartement is uitstekend bereikbaar met het openbaar vervoer, op de Stadionweg en de Beethovenstraat bevinden zich diverse tram- en bushaltes en vanaf station Zuid/WTC. vertrekken metro’s en treinen in alle richtingen. Diverse uitvalswegen zijn gemakkelijk te bereiken. Door de plannen aan de Zuidas zal deze omgeving zich de komende jaren nog verder positief ontwikkelen. Er is ruim voldoende parkeergelegenheid voor de deur, parkeren geschiedt middels vergunningsstelsel.
BIJZONDERHEDEN
- Zeer ruime bovenwoning van 212m² (NEN 2580 rapport aanwezig)
- Hoge plafonds door gehele woning
- Riant dakterras van meer dan 42m2 met zeer veel privacy
- Voorzien van 3 balkons
- Drie woonlagen met ruime studio in de kapverdieping
- Vijf slaapkamers
- Twee badkamers
- Veel authentieke details
- VvE bijdrage € 200,- per maand
- Erfpacht AB 2016 van toepassing. Huidige tijdvak afgekocht t/m 15-01-2052. Overstap eeuwigdurende erfpacht tijdig gedaan, canon vanaf 2052 bedraagt € 5.694,24 plus jaarlijkse indexering
- Oplevering in overleg.
ENGLISH TEXT____
Fantastic apartment of over 212m2 spread over three spacious floors with en-suite living/dining room, study, five bedrooms, two bathrooms, three balconies and a sunny roof terrace of over 42m2, where you can enjoy lots of privacy. The house is well maintained and many authentic features have been preserved. In short, a great family home with lots of living space and with more than 54m2 of outdoor space.
DESCRIPTION
Ground floor:
Entrance with wardrobe space and private staircase to the second floor.
Second floor:
Spacious landing which gives access to all rooms on the living floor. The large dining room at the rear with an above-average height of no less than 2.85 metres has French doors to the balcony facing east and overlooking the courtyard garden. From the dining room, the spacious living room at the front of the house can be accessed via beautiful floor-to-ceiling glass panel doors. The study, which can also be reached from the hallway, can be closed off from the living room by a second set of glass panel doors. The closed modern kitchen is located at the rear and features a convenient bar. The kitchen is fitted with underfloor heating, timeless white drawers and cupboards, wooden worktop, sink with mixer tap and equipped with various built-in Siemens appliances. These include: fridge-freezer, 5-burner gas hob, extractor, dishwasher, combination oven, large oven and Quooker. The balcony is also accessible from the kitchen. In the hall is a separate toilet with WC and washbasin as well as the meter cupboard.
Third floor:
The spacious staircase with original details leads to the third floor with a wide landing giving access to all rooms. On this floor are two very spacious bedrooms, a spacious third bedroom at the rear and another fourth smaller bedroom at the front which can easily be enlarged by moving a small section of wall. From this bedroom, two French doors give access to the west-facing balcony. Also accessible from the landing are the toilet with washbasin and the spacious bathroom. Both rear bedrooms have access to the east-facing balcony with morning sun via French doors. The spacious bathroom is equipped with double washbasin with cabinet, shower and bathtub. Access to the fourth floor via a door on the landing with a staircase behind it.
Fourth floor:
A staircase gives access to the spacious top floor. This open space with characteristic beamed ceiling features a bathroom with toilet, shower and sink. The room is further equipped with large built-in cupboards, a cosy wood-burner and a separate staircase here gives access to the attic where a two-person sleeping area has been created. In short, an ideal guest room, study or bedroom. From this floor, a French door gives access to large roof terrace of more than 42m2, which you can enjoy until late in the evening with plenty of privacy.
NEIGHBOURHOOD AND LOCATION
The neighbourhood is characterised as child-friendly and wide-ranging. There are many (primary) schools within walking distance. The well-known chic shopping streets P.C. Hooftstraat, Cornelis Schuytstraat, Beethovenstraat and Van Baerlestraat are nearby. For art and culture, you can visit various museums, such as the Van Gogh museum, the Stedelijk museum and the Rijksmuseum. The Concertgebouw is also nearby. There is also no shortage of restaurants in Amsterdam South: various restaurants, cafés and terraces are just a stone's throw away from the flat. For sports and recreation, you can visit the nearby Beatrixpark, but the popular Vondelpark is also within easy reach. Other parts of the city can be reached within a few (cycling) minutes!
The apartment is easily accessible by public transport, on Stadionweg and Beethovenstraat there are various tram and bus stops and from Station Zuid/WTC. metros and trains depart in all directions. Various arterial roads are easy to reach. Due to the plans for the Zuidas, this area will continue to develop positively in the coming years. There is ample parking space in front of the building, and parking is by permit.
SPECIFICATIONS
- Very spacious upstairs flat of 212m² (NEN 2580 report available)
- High ceilings throughout the entire house
- Spacious roof terrace of more than 42m2 with lots of privacy
- Equipped with 3 balconies
- Three floors with spacious studio in the top floor
- Five bedrooms
- Two bathrooms
- Many authentic details
- Community association contribution € 200,- per month
- The General Provisions of 2016 apply and the current period has been bought off until 15-01-2052. Transfer of perpetual ground lease was completed before 2020 with favorable conditions: from 2052 is € 5,694.24 plus annual indexation.
Features
Transfer of ownership
- Asking price
- € 1,750,000 kosten koper
- Asking price per m²
- € 8,255
- Listed since
- Status
- Sold under reservation
- Acceptance
- Available in consultation
- VVE (Owners Association) contribution
- € 200.00 per month
Construction
- Type apartment
- Upstairs apartment (apartment)
- Building type
- Resale property
- Year of construction
- 1930
- Type of roof
- Combination roof covered with asphalt roofing and roof tiles
Surface areas and volume
- Areas
- Living area
- 212 m²
- Other space inside the building
- 3 m²
- Exterior space attached to the building
- 54 m²
- Volume in cubic meters
- 744 m³
Layout
- Number of rooms
- 8 rooms (5 bedrooms)
- Number of bath rooms
- 2 bathrooms and 1 separate toilet
- Bathroom facilities
- Double sink, walk-in shower, bath, 2 toilets, 2 washstands, shower, and sink
- Number of stories
- 3 stories and a loft
- Located at
- 2nd floor
- Facilities
- Passive ventilation system and TV via cable
Energy
- Energy label
- Insulation
- Roof insulation, mostly double glazed and floor insulation
- Heating
- CH boiler and wood heater
- Hot water
- CH boiler and electrical boiler
- CH boiler
- Vaillant (gas-fired from 2007, in ownership)
Cadastral data
- AMSTERDAM Z 2418
- Cadastral map
- Ownership situation
- Municipal ownership encumbered with long-term leaset
- Fees
- Paid until 15-01-2052
Exterior space
- Location
- In residential district
- Balcony/roof terrace
- Roof terrace present and balcony present
Parking
- Type of parking facilities
- Paid parking and resident's parking permits
VVE (Owners Association) checklist
- Registration with KvK
- Yes
- Annual meeting
- Yes
- Periodic contribution
- Yes (€ 200.00 per month)
- Reserve fund present
- Yes
- Maintenance plan
- Yes
- Building insurance
- Yes
Photos 52
Floorplans 6
© 2001-2024 funda




















































