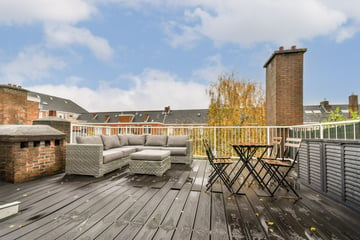
Description
Fraai en goed onderhouden bovenhuis met een woonoppervlak van 79 m² met twee slaapkamers en een riant dakterras van 34m² gelegen aan de Michelangelostraat op een uitstekende locatie in het geliefde Amsterdam Zuid.
Ligging:
De zeer ruim opgezette buurt biedt u op loopafstand mooie winkelstraten en groenvoorzieningen als de Beethovenstraat, de Cornelis Schuytstraat en het Vondelpark, gelegen midden tussen het museumkwartier en de Zuid-As. Er zijn voldoende openbaarvervoersmogelijkheden (tram, bus en NS station Zuid/W.T.C.) op loopafstand. Uitvalswegen S108 voor ring A10 in de directe nabijheid. 4 minuten wandelen bevindt zich de baker Fournil de Sebastien op het Olympiaplein, en een locale vers food markt op het minervaplein voor dagelijkse boodschappen.
Indeling:
Tweede verdieping:
Eigen entree, interne trap naar de derde verdieping.
verdieping:
Derdse verdieping
Riante hal met toegang tot alle vertrekken. Ruime woonkamer gelegen aan de achterzijde met open keuken voorzien van 5-pits gasfornuis, vaatwasser, combi-oven, koelkast en vriezer. Eerste slaapkamer is gelegen aan de voorzijde en bereikbaar vanaf de hal. Ruime badkamer voorzien van inloopdouche, dubbele wastafel, designradiator en wasmachineaansluiting. Separaat toilet bereikbaar vanaf de hal.
Vierde verdieping:
Tweede ruime slaapkamer. Vanuit deze slaapkamer bereikt u middels schuifdeuren het riante en vooral zonnige dakterras.
Michelangelostraat:
Michelangelo Buonarroti ( 1475-1564), Italiaans beeldhouwer, schilder, bouwmeester en dichter. De grootste beeldende kunstenaar van zijn tijd. (Koepel van de Sint Pieter en schilderingen in de Sixtijnse kapel te Rome). (Bron: Stadsgids Amsterdam)
Bijzonderheden:
- Appartementsrecht, 79 m² (NEN-2580 meetrapport aanwezig)
- Riant dakterras met een oppervlak van ca.34m²
- erfpacht afgekocht voor Euro 56.000,00
- Gezonde VvE, Michelangelostraat 75-101 (Professioneel beheerd)
- Derde verdieping voorzien van fraaie houtenvloer
- Servicekosten: € 160,00 per maand
- 2 Parkeren vergunningen mogelijk op dit moment
- Oplevering per direct mogelijk
English:
Beautiful and well-maintained 2 floor apartment with a living area of 79 m² with two bedrooms and a spacious roof terrace of 34m² located on the Michelangelostraat in an excellent location in the popular Amsterdam South. Leasehold paid off forever.
Location:
The very nice neighborhood offers within walking distance beautiful shopping streets and green areas such as the Beethovenstraat, the Cornelis Schuytstraat and the Vondelpark, located in between the museum district and the Zuid-As. There are sufficient public transport options (tram, bus and NS station Zuid/W.T.C.) within walking distance. Highways S108 for ring A10 in the immediate vicinity. 4 min walking distance to bakery Fournil de Sebastien on Olympiaplein, and with a local fresh food market every Friday on Minervalaan for groceries.
Layout:
Second floor:
Private entrance, staircase to the third floor.
floor:
Third floor
Spacious hall with access to all rooms. Spacious living room located at the quiet rear with open kitchen equipped with 5-burner gas stove, dishwasher, combi-oven, refrigerator and freezer. First bedroom is located at the front and accessible from the hall. Spacious bathroom with walk-in shower, double sink, radiator and washing machine connection. Separate toilet accessible from the hall.
Fourth floor:
Second spacious bedroom. From this bedroom you reach the spacious and especially sunny roof terrace through sliding doors.
Michelangelostraat:
Michelangelo Buonarroti (1475-1564), Italian sculptor, painter, architect and poet. The greatest visual artist of his time. (Dome of St. Peter's and paintings in the Sistine Chapel in Rome). (Source: City Guide Amsterdam)
Details:
- Apartment, 79 m² (NEN-2580 measurement report available)
- Spacious roof terrace with a surface of approx. 34m²
- Leasehold is paid off forever for Euro 56.000,00
- Healthy VvE, Michelangelostraat 75-101 (Professional managed)
- Third floor with beautiful wooden floor
- Service costs: € 160,00 per month
- Parking via permit system, 2 permits available immediately.
- Delivery possible immediately
Features
Transfer of ownership
- Asking price
- € 750,000 kosten koper
- Asking price per m²
- € 9,494
- Listed since
- Status
- Under offer
- Acceptance
- Available in consultation
- VVE (Owners Association) contribution
- € 160.00 per month
Construction
- Type apartment
- Upstairs apartment
- Building type
- Resale property
- Year of construction
- 1936
Surface areas and volume
- Areas
- Living area
- 79 m²
- Exterior space attached to the building
- 34 m²
- Volume in cubic meters
- 258 m³
Layout
- Number of rooms
- 3 rooms (2 bedrooms)
- Number of bath rooms
- 1 bathroom and 1 separate toilet
- Number of stories
- 2 stories
- Located at
- 3rd floor
- Facilities
- Mechanical ventilation and TV via cable
Energy
- Energy label
- Insulation
- Double glazing
- Heating
- CH boiler
- Hot water
- CH boiler
- CH boiler
- Gas-fired combination boiler from 2008, in ownership
Cadastral data
- AMSTERDAM AB 2569
- Cadastral map
- Ownership situation
- Long-term lease
- Fees
- Bought off for eternity
Exterior space
- Location
- Alongside a quiet road and in residential district
- Balcony/roof terrace
- Roof terrace present
Parking
- Type of parking facilities
- Paid parking, public parking and resident's parking permits
VVE (Owners Association) checklist
- Registration with KvK
- Yes
- Annual meeting
- Yes
- Periodic contribution
- Yes (€ 160.00 per month)
- Reserve fund present
- Yes
- Maintenance plan
- Yes
- Building insurance
- Yes
Photos 34
Floorplans 3
© 2001-2025 funda




































