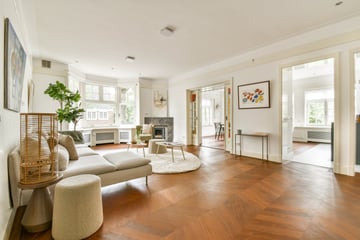This house on funda: https://www.funda.nl/en/detail/koop/amsterdam/appartement-minervalaan-32-1/43753145/

Description
Minervalaan 32-1, 1077PA Amsterdam
Located in a stunning building on the beloved Minervalaan, we offer this bright and beautifully renovated apartment of approximately 136m². The apartment currently has two bedrooms (originally three bedrooms), with the potential to easily add a third bedroom, and is in excellent condition.
Location/accessibility:
Minervalaan is known as a very prestigious street, around the corner from Beethovenstraat and Zuid WTC station. Living on one of the most beautiful avenues in Amsterdam is a delight. The Vondelpark and Beatrixpark are very nearby, offering ample opportunities for sports and recreation. In Beethovenstraat and Cornelis Schuytstraat, you will find a wide range of supermarkets, specialty shops, and other stores. There is no shortage of dining options in Amsterdam Oud Zuid, with many pleasant terraces, cafes, lunchrooms, and restaurants.
Various (international) primary and secondary schools are located near the apartment. Accessibility is excellent: within a few minutes, you can reach Zuid/WTC station, with metros, trains, and buses in all directions. There is also a direct connection to Schiphol Airport. Parking is not a problem on Minervalaan; you can obtain two parking permits without waiting.
Layout:
Via the stately entrance, you reach the apartment through the stairwell. Entrance, hall. The first spacious bedroom has its own bathroom with a shower, sink, and toilet. This room can easily be divided into two rooms. Separate toilet accessible from the hall. The spacious living room is divided into a sitting room with a cozy fireplace and a large dining room with a luxurious open kitchen with an island. The dining room also has a gas fireplace. These two rooms can be separated by authentic en suite doors. The kitchen is equipped with all conceivable kitchen appliances (including Miele), such as a 5-burner gas stove, oven, combi oven, 2 dishwashers, a fridge-freezer combination, and a wine climate cabinet. The master bedroom is adjacent and has a lot of built-in closets. This bedroom also has access to an en suite bathroom with a bathtub, shower, double sink, toilet, and washing machine connection. The entire apartment has a beautiful wooden floor laid in a Hungarian Point pattern. In the basement of the complex, the apartment has a storage room.
Details:
Apartment right of approx. 136m² (NEN2580)
Currently two spacious bedrooms, easy to create a third bedroom
Two bathrooms
Excellent condition
Storage room in the basement
National monument
Service costs amount to €175 per month, VVE with professional manager (MJOP available)
Leasehold, annual canon amounts to €2059.51 (AB2016 applicable)
Perpetual period is fixed, annual canon from 2052 is €4374.46
Delivery in consultation, can be soon
Parking through the permit system, two permits available
This information has been compiled by us with the necessary care. However, no liability is accepted for any incompleteness, inaccuracy, or otherwise, or the consequences thereof. All specified sizes and surfaces are indicative. The buyer has their own duty to investigate all matters that are important to him or her. Regarding this property, the broker is the advisor to the seller. We advise you to engage a knowledgeable (NVM) broker to guide you through the purchase process. If you have specific wishes regarding the property, we advise you to make these known to your purchasing broker in a timely manner and to conduct (or have conducted) an independent investigation into these. If you do not engage a knowledgeable representative, you deem yourself sufficiently expert by law to be able to oversee all matters of importance. The NVM conditions apply.
Features
Transfer of ownership
- Last asking price
- € 1,100,000 kosten koper
- Asking price per m²
- € 8,088
- Service charges
- € 175 per month
- Status
- Sold
- VVE (Owners Association) contribution
- € 175.00 per month
Construction
- Type apartment
- Mezzanine (apartment)
- Building type
- Resale property
- Year of construction
- 1929
- Specific
- Protected townscape or village view (permit needed for alterations) and listed building (national monument)
- Type of roof
- Gable roof covered with roof tiles
Surface areas and volume
- Areas
- Living area
- 136 m²
- External storage space
- 9 m²
- Volume in cubic meters
- 477 m³
Layout
- Number of rooms
- 4 rooms (2 bedrooms)
- Number of bath rooms
- 2 bathrooms and 1 separate toilet
- Bathroom facilities
- 2 showers, double sink, bath, 2 toilets, and sink
- Number of stories
- 1 story
- Located at
- 2nd floor
- Facilities
- Mechanical ventilation, flue, and TV via cable
Energy
- Energy label
- Not required
- Insulation
- Floor insulation
- Heating
- CH boiler
- Hot water
- CH boiler
- CH boiler
- Gas-fired combination boiler from 2007, in ownership
Cadastral data
- AMSTERDAM Z 3499
- Cadastral map
- Ownership situation
- Municipal long-term lease
- Fees
- € 2,059.51 per year with option to purchase
Exterior space
- Location
- Alongside a quiet road, in residential district and unobstructed view
Storage space
- Shed / storage
- Built-in
- Facilities
- Electricity
Parking
- Type of parking facilities
- Paid parking and resident's parking permits
VVE (Owners Association) checklist
- Registration with KvK
- Yes
- Annual meeting
- Yes
- Periodic contribution
- Yes (€ 175.00 per month)
- Reserve fund present
- Yes
- Maintenance plan
- Yes
- Building insurance
- Yes
Photos 42
© 2001-2025 funda









































