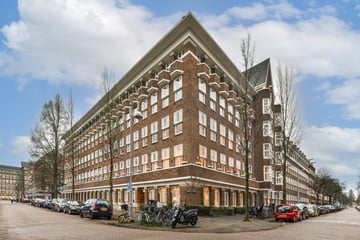This house on funda: https://www.funda.nl/en/detail/koop/amsterdam/appartement-minervaplein-7-1/43859918/

Minervaplein 7-11077 TG AmsterdamMinervabuurt-Midden
€ 1,390,000 k.k.
Description
Spacious 5-room apartment of 144 m2 in an iconic apartment complex on the stately Minervaplein in Oud-Zuid. The corner location and the many windows on three sides provide beautiful light and unobstructed views over the square. With a spacious 25 m2 balcony around the house, there is always a sunny spot to be found. The monumental building has a lift. There is also a large private storage room in the basement.
LAYOUT
Beautiful communal entrance with a lift and stairs to the apartments above. Entrance to the house on the first floor. The spacious hall in the apartment has a wardrobe and toilet, and gives access to all rooms. The spacious living room with impressive windows offers a sitting and dining room with a view of the Minervalaan and the Minervaplein. The spacious balcony is accessible through various patio doors. The kitchen, equipped with built-in appliances, is accessible from the dining room and from the hall. There is room for a cozy breakfast corner and here too there is access to the balcony. There are three well-sized bedrooms, all with access to a balcony. The master bedroom has an adjoining walk-in closet. The bathroom has a bath, shower, washbasin and toilet.
In the basement there is a spacious storage room that belongs to the apartment.
PARTICULARITIES
- Spacious 5-room apartment of 144 m2 (according to NEN2580)
- 3/4 bedrooms
- Balcony on 3 sides (east, south, west) in total 25.1 m2
- External storage room in the basement of 22.7 m2
- The leasehold has been bought off until January 15, 2052
- The VVE is professionally managed and has 25 members. The VvE service costs € 529.41 per month, this includes heating costs.
- National monument
- National protected cityscape
SURROUNDINGS
In the Beethovenstraat and the shops on Olympiaplein, the coffee bars and various lunch spots and restaurants give the district a young and dynamic character. In addition, this street has a quality range of bakers, fishmongers, butchers, patisserie and wine shops. On the Olympiaplein you will find the bakery Le Fournil, Fromagerie L’Amuse and recently also Coffee District. On the Marathonweg, butcher Zikking is located five minutes away. On Fridays there is a refined organic market on the Minervaplein. The wide avenues and the greenery of the Beatrixpark, with its modern statues and old trees, create a sense of space and are ideal for sports and relaxation. The area is known for its good primary and secondary schools and also for its favorable location in relation to the Ring and Amsterdam Zuid station.
GENERAL
This information has been compiled by us with the necessary care. However, no liability is accepted on our part for any incompleteness, inaccuracy or otherwise, or the consequences thereof. All stated sizes and surfaces are indicative. The buyer has his own duty to investigate all matters that are important to him or her. With regard to this property, the broker is the advisor to the seller. We advise you to engage an expert (NVM) broker to guide you through the purchasing process. If you have specific wishes regarding the property, we advise you to make these known to your purchasing broker in good time and to conduct (or have conducted) independent research into them. If you do not engage an expert representative, you consider yourself to be expert enough by law to be able to oversee all matters that are important. The NVM conditions apply.
Features
Transfer of ownership
- Asking price
- € 1,390,000 kosten koper
- Asking price per m²
- € 9,653
- Listed since
- Status
- Available
- Acceptance
- Available in consultation
- VVE (Owners Association) contribution
- € 529.41 per month
Construction
- Type apartment
- Upstairs apartment (apartment)
- Building type
- Resale property
- Year of construction
- 1932
- Specific
- Protected townscape or village view (permit needed for alterations), listed building (national monument) and monumental building
- Type of roof
- Combination roof covered with roof tiles
Surface areas and volume
- Areas
- Living area
- 144 m²
- Exterior space attached to the building
- 25 m²
- External storage space
- 23 m²
- Volume in cubic meters
- 484 m³
Layout
- Number of rooms
- 5 rooms (3 bedrooms)
- Number of bath rooms
- 1 bathroom and 1 separate toilet
- Bathroom facilities
- Walk-in shower, bath, toilet, and washstand
- Number of stories
- 1 story
- Located at
- 2nd floor
- Facilities
- French balcony, elevator, mechanical ventilation, and TV via cable
Energy
- Energy label
- Not required
- Heating
- Communal central heating
Cadastral data
- AMSTERDAM Z 2384
- Cadastral map
- Ownership situation
- Municipal ownership encumbered with long-term leaset (end date of long-term lease: 15-01-2052)
- Fees
- Paid until 15-01-2052
Exterior space
- Location
- In residential district and unobstructed view
- Balcony/roof terrace
- Balcony present
Storage space
- Shed / storage
- Built-in
Parking
- Type of parking facilities
- Paid parking, public parking and resident's parking permits
VVE (Owners Association) checklist
- Registration with KvK
- Yes
- Annual meeting
- Yes
- Periodic contribution
- Yes (€ 529.41 per month)
- Reserve fund present
- Yes
- Maintenance plan
- Yes
- Building insurance
- Yes
Photos 29
© 2001-2025 funda




























