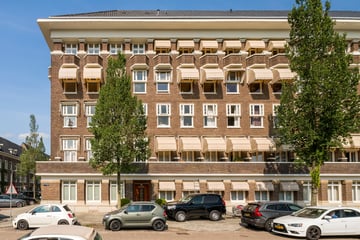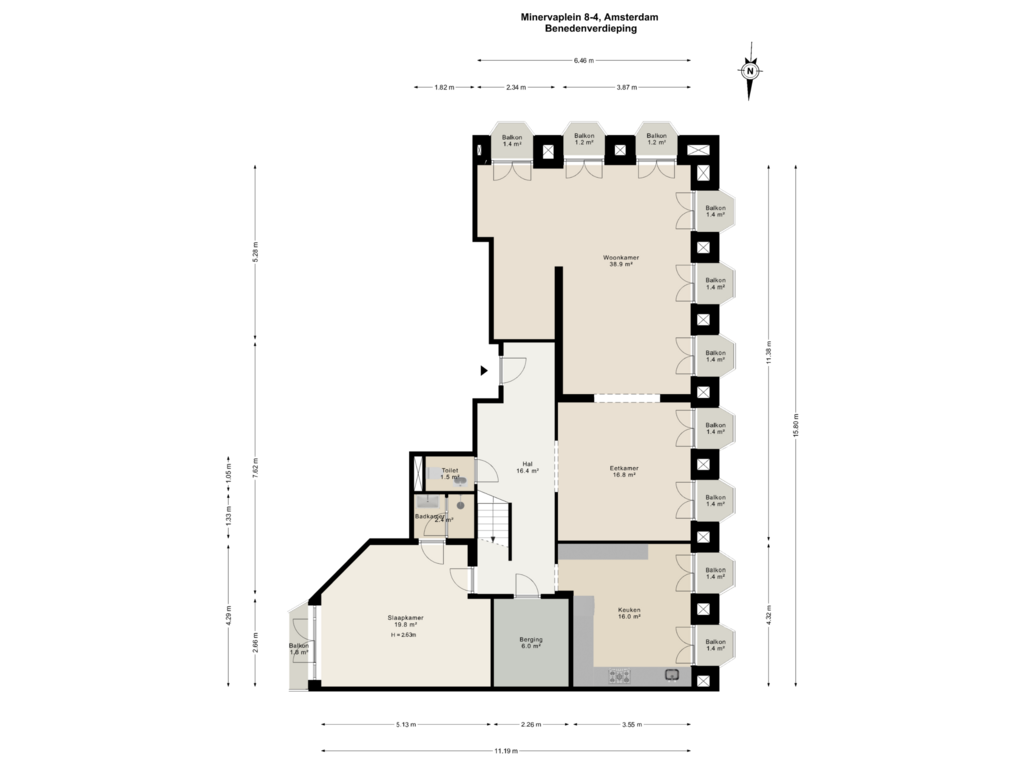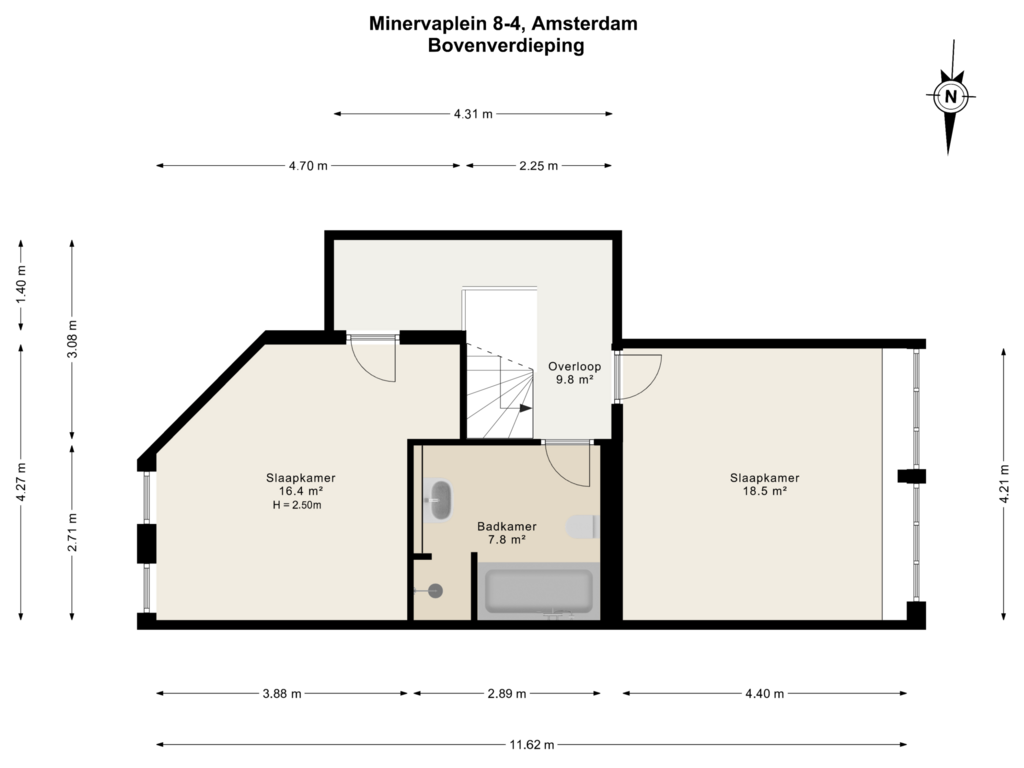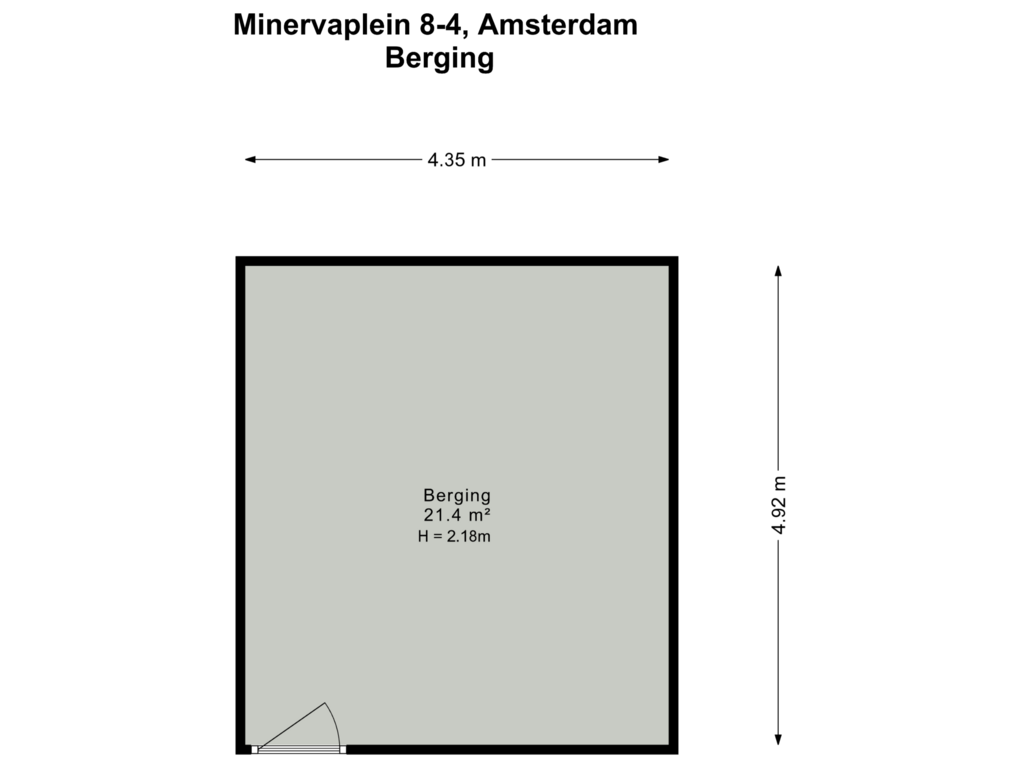This house on funda: https://www.funda.nl/en/detail/koop/amsterdam/appartement-minervaplein-8-4/43639667/

Eye-catcherRiant 5-kamer appartement (178m²) aan het Minervaplein met een lift!
Description
Minervaplein 8-4, 1077 TN Amsterdam
Located in the renowned Amsterdam-Zuid, at the elegant Minervaplein and within walking distance of Beethovenstraat, the Hilton Hotel, the Cornelis Schuytstraat with its beautiful shops, and the Zuid As, we offer this spacious 5-room apartment (approx. 178m²). The property is situated on the top two floors (4th and 5th floors) of the stately building on Minervaplein, which is equipped with a lift. The complex is a national monument, exuding exceptional charm through its many windows and balconies, and it also includes a large storage room (approx. 21m²) in the building’s basement.
Location & Accessibility
The apartment has a favorable, central location in the Apollobuurt. Within walking distance, you will find Beethovenstraat with its diverse range of exclusive shops and dining options. The famous Cornelis Schuytstraat and P.C. Hooftstraat are also nearby. Public transport and highly regarded schools for both primary and secondary education, as well as childcare facilities, are in the immediate vicinity. By bike, you are 5 minutes from Vondelpark or Beatrixpark, and the necessary exit roads are easily accessible.
On the public road, parking is paid (from 09:00 to 21:00) except on Sundays, with parking based on a permit system. It is possible to obtain two parking permits without waiting time (Source: Municipality of Amsterdam).
Layout
Common, well-maintained entrance on the ground floor. Via the staircase or lift, you reach the entrance on the fourth floor.
Fourth Floor
Wide hall providing access to all rooms. From the living room with dining area en-suite, you have a beautiful high view over Minervaplein. The many balconies, accessible through French doors, ensure that the apartment receives plenty of natural light and adds exceptional charm to the space. Around the corner from the living room is a practical study/work space, partially separated from the living room for more privacy. The kitchen is adjacent to the dining area and also has two balconies, similar to those adjacent to the living room. The kitchen features a 5-burner gas stove with extractor, dishwasher, fridge and freezer combination, oven, and microwave. At the rear of the property, you will find the master bedroom with en-suite bathroom, which includes a walk-in shower and sink with cabinet. The balcony of this bedroom offers a nice view of the green inner garden. Finally, on this floor, there is a convenient storage room with connections for a washing machine and dryer, and from the hall, you can access the guest toilet with sink and the stairs to the upper floor.
Fifth Floor
On the top floor, you can reach the other two bedrooms from the spacious landing, each with several windows providing beautiful natural light. The bedroom on the inner garden side of the property has air conditioning. Centrally located is the second bathroom, which includes a bathtub, walk-in shower, toilet, and sink with mirror. On this floor, you also have access to the communal staircase.
In the building’s basement, there is a large storage room (approx. 21m²) accessible by both stairs and lift.
Special Features
- Apartment right of approx. 178m² (NEN2580 report available)
- Three bedrooms
- Exceptional light through 10 beautiful balconies (total approx. 15m²)
- External storage of over 21m²
- Professionally managed by Minerva Vastgoed
- VvE contribution: €552.86 per month, of which €182.31 is for advance heating costs
- Parking available based on a permit system
- Monumental property
- Leasehold: Leasehold paid up to January 15, 2052. Transition to perpetual leasehold has been timely completed under favorable conditions (AB 2016). (Choice fixed €5959,- /2024)
- Delivery in consultation
This information has been compiled with due care. However, no liability is accepted for any incompleteness, inaccuracies, or otherwise, or the consequences thereof. All stated measurements and areas are indicative. The buyer has their own duty to investigate all matters that are of importance to them. Regarding this property, the real estate agent is the advisor to the seller. We recommend engaging a professional (NVM) real estate agent to assist you in the purchase process. If you have specific wishes regarding the property, we advise you to communicate these in a timely manner to your purchasing agent and conduct independent research. If you do not engage a professional representative, you are deemed by law to be knowledgeable enough to assess all relevant matters.
Features
Transfer of ownership
- Asking price
- € 1,500,000 kosten koper
- Asking price per m²
- € 8,427
- Service charges
- € 553 per month
- Listed since
- Status
- Sold under reservation
- Acceptance
- Available in consultation
- VVE (Owners Association) contribution
- € 552.86 per month
Construction
- Type apartment
- Upstairs apartment (apartment)
- Building type
- Resale property
- Year of construction
- 1931
- Specific
- Monumental building
- Type of roof
- Gable roof covered with roof tiles
Surface areas and volume
- Areas
- Living area
- 178 m²
- Exterior space attached to the building
- 15 m²
- External storage space
- 21 m²
- Volume in cubic meters
- 586 m³
Layout
- Number of rooms
- 5 rooms (3 bedrooms)
- Number of bath rooms
- 2 bathrooms and 1 separate toilet
- Bathroom facilities
- Shower, 2 sinks, washstand, walk-in shower, bath, and toilet
- Number of stories
- 2 stories
- Located at
- 5th floor
- Facilities
- Air conditioning, outdoor awning, elevator, and rolldown shutters
Energy
- Energy label
- Not available
- Heating
- Communal central heating and partial floor heating
- Hot water
- Central facility
Cadastral data
- AMSTERDAM Z 2385
- Cadastral map
- Ownership situation
- Municipal long-term lease
- Fees
- Paid until 15-01-2052
Exterior space
- Location
- Alongside a quiet road, in residential district, open location and unobstructed view
- Balcony/roof terrace
- Balcony present
Storage space
- Shed / storage
- Built-in
- Facilities
- Electricity
Parking
- Type of parking facilities
- Paid parking and resident's parking permits
VVE (Owners Association) checklist
- Registration with KvK
- Yes
- Annual meeting
- Yes
- Periodic contribution
- Yes (€ 552.86 per month)
- Reserve fund present
- Yes
- Maintenance plan
- Yes
- Building insurance
- Yes
Photos 46
Floorplans 3
© 2001-2025 funda
















































