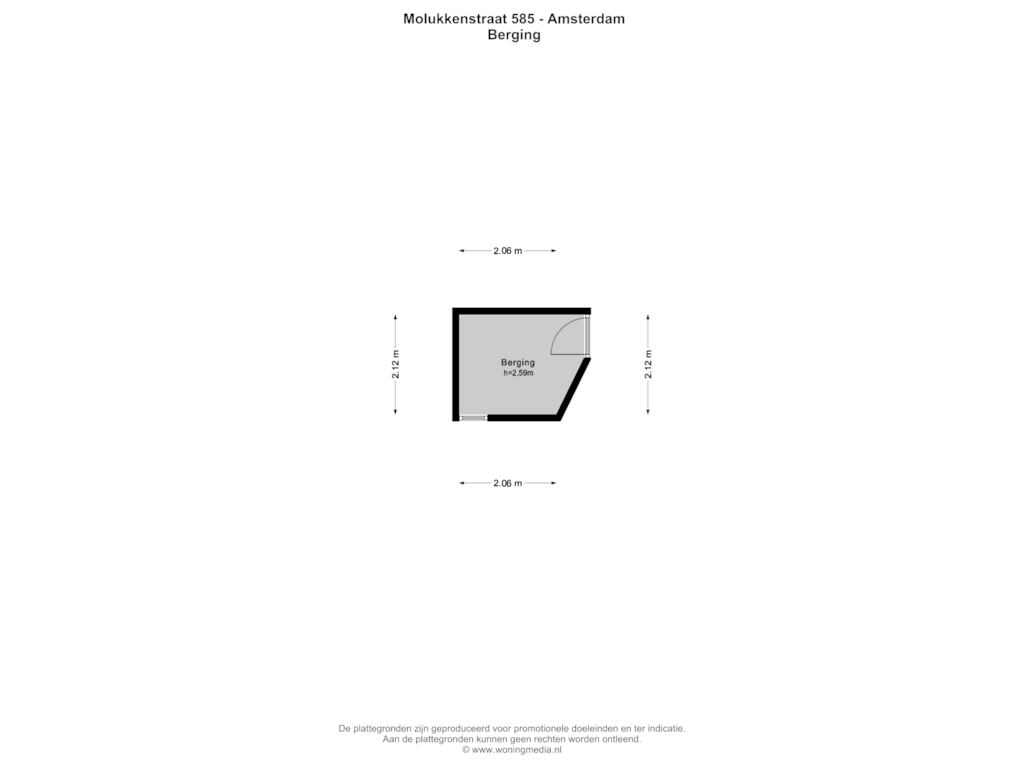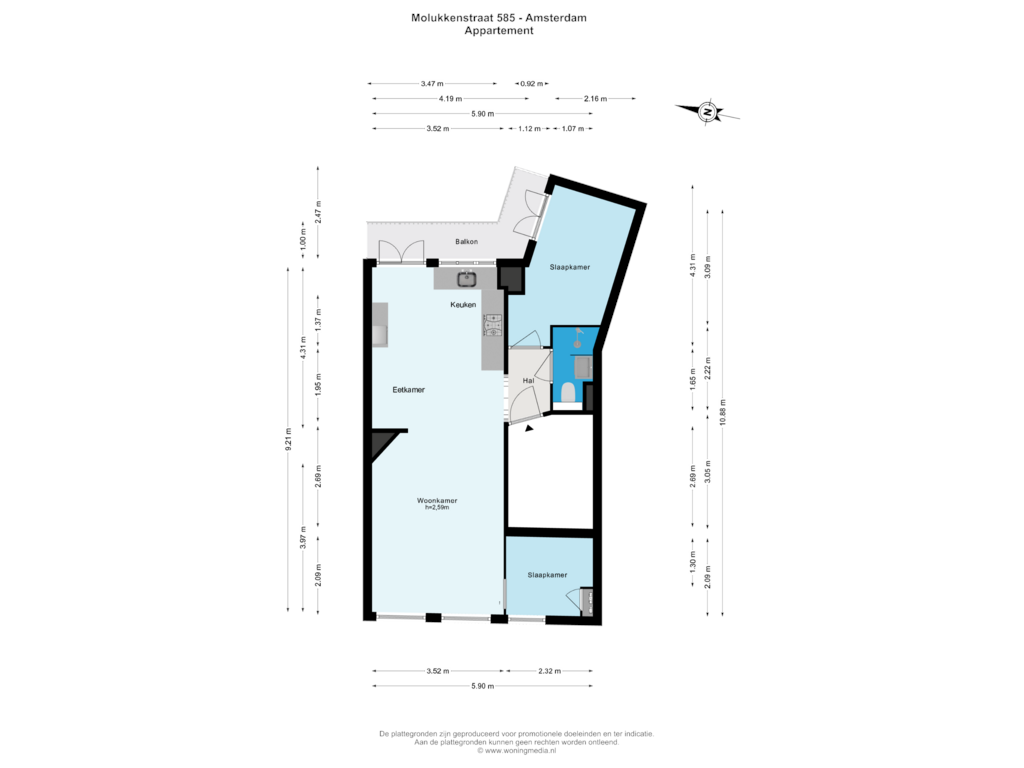
Eye-catcherGood layout, modern finishes and perpetually bought off leasehold
Description
Delightful apartment of approximately 52 m² with a favorable layout and modern finishes in trendy Amsterdam East.
HIGHLIGHTS
• Leasehold has been perpetually bought off;
• Storage space of over 5 m² on the attic floor;
• Entire building renovated in 2013;
• Split into separate units in 2014, with a small-scale, professionally managed Homeowners Association (VvE) consisting of 8 members;
• Bright living area with a luxurious open kitchen;
• Second bedroom/office adjacent to the living room;
• Living area of approximately 52 m², BBMI measurement report available.
LAYOUT
Entry from the street into a well-maintained stairwell. The entrance to the apartment is on the second floor. From the hallway, you have access to all rooms. The living area immediately stands out for its beautiful natural light, thanks to the through-layout with windows at both the front and rear. Next to the living room, there is a lovely east-facing balcony. A second bedroom can easily be created at the front. The open kitchen at the rear is fully equipped with a combi oven, fridge-freezer, 4-burner gas stove, and a dishwasher. Centrally located in the apartment is a luxurious bathroom with a walk-in shower, vanity unit, and toilet. Additionally, there is a practical external storage room on the attic floor of the complex.
SURROUNDINGS
Molukkenstraat 585 is located in the lively Amsterdam East, at the edge of the Indische Buurt and Watergraafsmeer. It offers a great living environment with all the city amenities you need, from shops to restaurants and parks, all within easy reach. The popular Javastraat and Dappermarkt, offering a wide range of shops for daily groceries, are just around the corner. Here, you will also find a large selection of cozy coffee shops, nice restaurants, and cafes. The Oostpoort shopping center is also within walking distance. For jogging, Flevopark is literally around the corner. The accessibility is excellent as well. Amsterdam Muiderpoort station is within walking distance, providing train connections (to destinations such as Amsterdam Central, Utrecht, and Rotterdam), as well as tram and bus services in all directions. Finally, the apartment is centrally located near the A10, A2, and A9 highways.
HOMEOWNERS ASSOCIATION (VvE)
The apartment is part of an active, professionally managed Homeowners Association. A multi-year maintenance plan is in place, and the monthly service charges are €148.73 (proposed for 2025, currently €141.77).
GROUND LEASE
The leasehold has been perpetually bought off, which is ideal!
*The apartment has been rented out in the past period, a non-occupancy clause will be included when sold.
Are you looking for a move-in-ready apartment with a very favorable layout in vibrant Amsterdam East? Look no further and be pleasantly surprised during a personal viewing.
The sales information has been compiled with great care; however, we cannot guarantee the accuracy of the content, and therefore no rights can be derived from it. The content is purely informative and should not be considered an offer. Any references to content, surfaces, or dimensions should be seen as indicative and approximate. As a buyer, you should conduct your own research on matters important to you. We recommend hiring your own NVM real estate agent for this purpose.
Features
Transfer of ownership
- Asking price
- € 400,000 kosten koper
- Asking price per m²
- € 7,692
- Listed since
- Status
- Under offer
- Acceptance
- Available in consultation
- VVE (Owners Association) contribution
- € 141.77 per month
Construction
- Type apartment
- Upstairs apartment (apartment)
- Building type
- Resale property
- Year of construction
- 1926
- Type of roof
- Flat roof covered with asphalt roofing
Surface areas and volume
- Areas
- Living area
- 52 m²
- Exterior space attached to the building
- 6 m²
- External storage space
- 5 m²
- Volume in cubic meters
- 191 m³
Layout
- Number of rooms
- 3 rooms (2 bedrooms)
- Number of bath rooms
- 1 bathroom
- Bathroom facilities
- Shower, walk-in shower, toilet, and washstand
- Number of stories
- 1 story
- Located at
- 2nd floor
Energy
- Energy label
- Insulation
- Partly double glazed
- Heating
- CH boiler
- Hot water
- CH boiler
- CH boiler
- Gas-fired combination boiler, in ownership
Cadastral data
- AMSTERDAM W 8887
- Cadastral map
- Ownership situation
- Municipal ownership encumbered with long-term leaset
- Fees
- Bought off for eternity
Exterior space
- Location
- In residential district
- Balcony/roof terrace
- Balcony present
VVE (Owners Association) checklist
- Registration with KvK
- Yes
- Annual meeting
- Yes
- Periodic contribution
- Yes (€ 141.77 per month)
- Reserve fund present
- Yes
- Maintenance plan
- Yes
- Building insurance
- Yes
Photos 19
Floorplans 2
© 2001-2024 funda




















