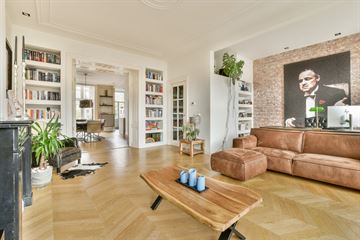
Moreelsestraat 35-21071 BJ AmsterdamJohannes Vermeerbuurt
€ 2,350,000 k.k.
Description
Attractive 3-story upper house of 245 m2 with private entrance, located in a prime location in Oud-Zuid around the corner from the Concertgebouw and Museumplein. The apartment features a spacious en suite living / dining room with luxurious half open kitchen, no less than six bedrooms, several balconies and a beautifully landscaped roof terrace of over 32 m2.
LAY-OUT
This beautiful apartment has its own entrance to the second floor, where there is a hall with a separate toilet with hand basin and handy storage cupboards. The living/dining room with beautiful high ceilings and original en suite doors enjoys lots of natural light thanks to the large windows on both sides and the open location at the front. The living room features a working open wood burning fireplace. To the rear is a bright bay window, which adds extra character to the space. The luxuriously finished (recently installed) open kitchen is equipped with several appliances and stylish finishes.
Stairs to the third floor with access to four bedrooms. The large room at the front has access to the French balcony, the large bedroom at the rear has access to the spacious balcony through French doors and features air conditioning and spacious built-in closets. The luxurious bathroom is equipped with a spacious walk-in shower, bathtub, double sink, floor heating and a toilet. There is also on this floor a separate toilet with hand basin and a practical storage cupboard with plumbing for the washing machine.
PARTICULARITIES
- Three-storey apartment of 245 m2
- Private entrance
- Several balconies
- Spacious roof terrace (32m2) with roof house and outdoor shower
- Energy label B!
- New kitchen (2024)
- Open fireplace
- New window frames at the rear with insulated glass (2023)
- Original fireplaces present
- 6 bedrooms
- 2 bathrooms
- Located on own ground
OWNERS ASSOCIATION
This is a small-scale owner's association consisting of 2 members. The service costs are € 109,53 per month.
SURROUNDINGS
This house on the Moreelsestraat is centrally located in relation to the Museumplein, the Pijp and the Beethovenstraat and within walking distance of the Vondelpark. Nearby are cozy restaurants, leading delicatessens and fun pop-up stores. The Van Baerlestraat, Beethovenstraat and the P.C. Hooftstraat include luxury fashion stores, a florist, quality butcher, dry cleaner, jeweler, glasses store and a bakery. The Pijp with the Albert Cuyp market and popular restaurants and bars is also within walking distance. In addition, there is an Albert Heijn on short walking distance for daily groceries. Finally, there are also many primary and secondary schools within walking distance!
The apartment is conveniently located to the Vondelpark and close to the Zuid-As. Easily accessible by public transport via Station Zuid-WTC and several streetcar stops on the Van Baerlestraat, Beethovenstraat and De Lairessestraat. By car you are within 10 minutes on the A10 ring road. Parking permit available.
GENERAL
All information contained in this offer has been compiled by us with great care. However, with respect to this information we accept no liability, nor can any rights be derived from this information. If applicable, already paid transfer tax will be returned to seller.
We are happy to make an appointment for a viewing!
Features
Transfer of ownership
- Asking price
- € 2,350,000 kosten koper
- Asking price per m²
- € 9,592
- Service charges
- € 110 per month
- Listed since
- Status
- Available
- Acceptance
- Available in consultation
Construction
- Type apartment
- Upstairs apartment (double upstairs apartment)
- Building type
- Resale property
- Year of construction
- 1910
Surface areas and volume
- Areas
- Living area
- 245 m²
- Exterior space attached to the building
- 39 m²
- Volume in cubic meters
- 839 m³
Layout
- Number of rooms
- 7 rooms (6 bedrooms)
- Number of bath rooms
- 2 bathrooms and 2 separate toilets
- Bathroom facilities
- 2 double sinks, 2 walk-in showers, 2 baths, 2 toilets, underfloor heating, and 2 washstands
- Number of stories
- 3 stories
- Located at
- 3rd floor
- Facilities
- Passive ventilation system
Energy
- Energy label
- Insulation
- Double glazing
- Heating
- CH boiler
- Hot water
- CH boiler
- CH boiler
- Remeha (gas-fired combination boiler, in ownership)
Cadastral data
- AMSTERDAM U 10840
- Cadastral map
- Ownership situation
- Full ownership
Exterior space
- Location
- Alongside a quiet road, in centre and in residential district
- Garden
- Sun terrace
- Sun terrace
- 0.05 metre deep and 0.06 metre wide
- Garden location
- Located at the southwest
- Balcony/roof terrace
- Roof terrace present and balcony present
Parking
- Type of parking facilities
- Paid parking and resident's parking permits
VVE (Owners Association) checklist
- Registration with KvK
- Yes
- Annual meeting
- Yes
- Periodic contribution
- Yes
- Reserve fund present
- Yes
- Maintenance plan
- No
- Building insurance
- Yes
Photos 66
© 2001-2025 funda

































































