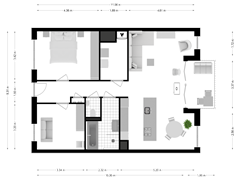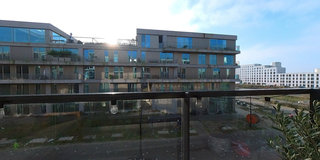Eye-catcherSmaakvol & luxe 3-kamer appartement (88m2) met balkon & parkeerplaats
Description
Luxurious and beautifully designed apartment of 88m2 on Centrumeiland on IJburg in Amsterdam East. The apartment is on the second floor, wonderfully bright and has a nice balcony. Only high-quality materials have been used for the interior. Every detail has been thought through and the apartment is more than ready to move in. There are two spacious bedrooms, a luxurious and comfortable kitchen, spacious bathroom, parking space and a lift. The apartment is also future-proof due to its energy-efficient features. Watch the video and come and see this recently finished, ready-to-move-in and stylishly furnished home in a small-scale building block on Centrumeiland on IJburg. We look forward to welcoming you!
SURROUNDINGS
The apartment has a beautiful position in the building facing southwest. The city beach is within walking distance, and the cosy harbour with its various restaurants and trendy bars is also nearby.
On the city side is the IJburg shopping centre with two supermarkets (including Albert Heijn and Deka market), a HEMA and various shops like a bakery, butcher, florist and drugstore. For outdoor activities like walking, running, skating and of course swimming, there’s Strand IJburg and Diemerpark. Furthermore, IJburg has a beautifully landscaped sports park with a hockey, football, sailing and tennis clubs. Of course, there are various day-care centres and schools in the area. For theatre and film there is Theater Vrijburcht.
The apartment is very conveniently located with respect to the highways. Within a few minutes you are on the A1, A2, A9 and the Amsterdam ring road A10. You can get to the city centre via the Piet Heintunnel and tram 26 takes you to the Central Station within 15 minutes.
LAYOUT
Through the communal entrance, you can get to the second floor via both the elevator and the staircase. The apartment is located at the end of the gallery, so there are no other people walking past your window. Upon entering, you immediately experience the high-quality finishing level. A beautiful oak wooden floor in Hungarian point, solid wooden doors up to the ceiling with beautiful fittings and air-spots (lighting and ventilation in one) in all rooms. Upon entering, to both left and right you’ll find the two well-sized bedrooms, the separate toilet and the bathroom and on the other side is the indoor storage room. At the end of the hall is the living room with kitchen and the wide balcony.
KITCHEN & LIVING
The living room is beautifully wide with a window with a harmonica door to the balcony. Its southwest position and the high ceiling make it is wonderfully bright. Electric sun blinds have been placed on the outside facade. The eye catcher is the white rotating fireplace. This allows you to enjoy the cosy fire from any angle.
The kitchen with its cooking island is on the right. The marble worktop gives the light-grey kitchen a luxurious look. There is also plenty of storage space due to the beautiful cabinetry up to the ceiling. There is a Bora induction hob, a fridge-freezer, a convection oven and a temperature-controlled wine cabinet. This is where cooking, working and drinking are done.
TWO BEDROOMS
The two spacious bedrooms both have luxurious built-in wardrobes up to the ceiling. This provides maximum use of the space. Custom-made mosquito screens have been placed in both rooms. The room temperature is adjustable for each bedroom.
BATHROOM
The luxurious bright bathroom has a wide sink, walk-in shower, baththub and towel radiator. The separate toilet with washbasin is next to the bathroom.
BALCONY
The balcony adjacent to the living room faces southwest and offers sun from noon onwards. In the future, you can moor a boat on the Muiderlaan waterfront.
PARKING
You have your own parking space in the basement with a charging station for an electric car.
LEASEHOLD
The leasehold is perpetual. The annual leasehold for the apartment is € 2009.36 for 2024 and is indexed annually. The ‘general provisions 2016’ of the municipality of Amsterdam apply.
SUSTAINABILITY
The small-scale building block with 17 homes is gas-free, for this apartment there are 4 solar panels. The entire apartment has underfloor heating and cooling. There is also a water softening/descaling system for soft and lime-free water in the apartment.
DETAILS:
+ Very stylish and luxurious apartment of 88 m2
+ High-quality materials & luxurious kitchen with marble top
+ Water softening/descaling system for soft and lime-free water in the entire apartment
+ Low heating costs, well insulated, solar panels on the roof and gas-free
+ Own indoor parking space with charging station
+ Perpetual leasehold for the apartment of € 2009.36 per year plus inflation
+ The service costs are € 84.50 per month
+ Delivery in consultation, can be done quickly
For more information, take a look at the video, digital brochure and floor plan. To schedule an appointment, please call the office: 020. 210 10 48 or send an email. For specific questions, please contact the selling agent: Susanne Dijkstra.
Features
Transfer of ownership
- Asking price
- € 600,000 kosten koper
- Asking price per m²
- € 6,818
- Listed since
- Status
- Available
- Acceptance
- Available in consultation
- VVE (Owners Association) contribution
- € 84.50 per month
Construction
- Type apartment
- Galleried apartment (apartment)
- Building type
- Resale property
- Year of construction
- 2021
- Type of roof
- Flat roof covered with asphalt roofing
Surface areas and volume
- Areas
- Living area
- 88 m²
- External storage space
- 13 m²
- Volume in cubic meters
- 287 m³
Layout
- Number of rooms
- 3 rooms (2 bedrooms)
- Number of bath rooms
- 1 bathroom
- Bathroom facilities
- Walk-in shower, bath, underfloor heating, and sink
- Number of stories
- 1 story
- Located at
- 2nd floor
- Facilities
- Optical fibre, elevator, mechanical ventilation, and solar panels
Energy
- Energy label
- Insulation
- Roof insulation, triple glazed, double glazing, floor insulation and completely insulated
- Heating
- District heating and complete floor heating
- Hot water
- Central facility
Cadastral data
- AMSTERDAM AU 4150
- Cadastral map
- Ownership situation
- Long-term lease
- Fees
- Bought off for eternity
- AMSTERDAM AU 4150
- Cadastral map
- Ownership situation
- Long-term lease
- Fees
- € 2,009.00 per year with option to purchase
Exterior space
- Location
- Alongside a quiet road, alongside waterfront and open location
- Balcony/roof terrace
- Balcony present
Garage
- Type of garage
- Built-in
- Capacity
- 1 car
- Facilities
- Electrical door and electricity
Parking
- Type of parking facilities
- Public parking
VVE (Owners Association) checklist
- Registration with KvK
- Yes
- Annual meeting
- Yes
- Periodic contribution
- Yes (€ 84.50 per month)
- Reserve fund present
- Yes
- Maintenance plan
- Yes
- Building insurance
- Yes
Want to be informed about changes immediately?
Save this house as a favourite and receive an email if the price or status changes.
Popularity
0x
Viewed
0x
Saved
01/11/2024
On funda







