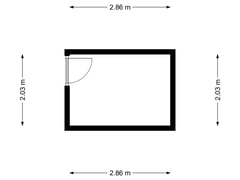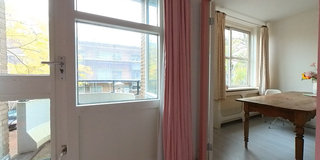Under offer
Nageljongenstraat 1151033 PC AmsterdamTerrasdorp
- 58 m²
- 2
€ 350,000 k.k.
Description
Nice 3-room apartment (58m2) in the quiet neighbourhood De Bongerd in Amsterdam Noord. The apartment is located on the first floor and is well laid-out layout, with two bedrooms, two cozy balconies, a semi-open kitchen, living room and a renovated bathroom. There is also a large storage space behind the gardens of the ground floor apartments. The leasehold has already been bought off in perpetuity by the current owner. Feel free to come and take a look, we’re happy to welcome you.
SURROUNDINGS
The Nageljongenstraat is in the green and quiet neighbourhood De Bongerd, a part of Tuindorp Oostzaan in Amsterdam-Noord. There is a lot of greenery, and it is a quiet living area but with the lively NDSM Wharf only a 5-minute bike ride away. There are supermarkets for your daily shopping and the Molenwijk shopping centre is a short distance away. Three times a week there’s a market on Van der Pekstraat, which is also a perfect place to do some nice food shopping. A decent bakery, excellent wine and the best cheese maker: Kef. Trendy Noord offers a good variety of great restaurants and nightlife, like Cafe de Ceuvel and Café Modern, all within walking or cycling distance.
The ferry from Buiksloterweg or NDSM-werf takes to Central Station within a few minutes. From metro station Noorderpark you can quickly and easily catch the Noord-Zuid-line to Rokin, De Pijp and Amsterdam Zuid-WTC. By car you can get to the Amsterdam A10 and A5 or A8 within 5 minutes. Parking is still free here so there’s no need of a permit and there is always enough parking space.
ENTRANCE
The apartment is on the first floor. The spacious hall gives access to the living room, the main bedroom, bathroom and separate toilet.
LIVING ROOM
The living room is wonderfully bright and faces west. There is enough space here for a dining table and a sofa. There is a light coloured laminate floor.
KITCHEN
The white semi-open kitchen has a 4-burner stand-alone gas stove with an oven, a separate fridge/freezer and extractor. The washing machine is also in the kitchen. There is a separate storage cupboard where the central heating boiler is located. There is also space for some storage.
2 BALCONIES
The balcony adjacent to the kitchen is half-covered and has a nice view of the courtyard gardens of the building block. The smaller balcony at the front is next to the living room and can be accessed through the second bedroom.
2 BEDROOMS
The large bedroom is at the rear with the quiet courtyard garden. The second bedroom is next to the living room and can be used as a study or a children's bedroom.
BATHROOM
The renovated bathroom has a grey tiling. There is a bathtub, walk-in shower and washbasin. The separate toilet with fountain is across the bathroom in the hallway.
LEASEHOLD
The leasehold has been bought off in perpetuity. The leasehold deed has already been recorded at the notary.
SUSTAINABILITY
The VVE has started a sustainability project. In spring of 2025, the window frames in both the front and rear facade will be replaced. The entrance door will also be renewed. The costs of this transformation have been paid for by the current owner.
PARTICULARITIES
+ Nice 3-room apartment in De Bongerd in Amsterdam Noord
+ Two good sized bedrooms
+ Renovated kitchen and bathroom
+ Window frames on the front and rear will be renewed; has already been paid for
+ Leasehold has been bought off in perpetuity
+ External storage of 5.80 m2
+ Service costs are € 134,42 per month
+ Delivery can be quick, in consultation
For more information, take a look at the video, digital brochure and floor plan. To schedule an appointment, please call the office: 020 - 210 1048 or send an email. For specific questions, please contact the selling agent: Susanne Dijkstra.
Features
Transfer of ownership
- Asking price
- € 350,000 kosten koper
- Asking price per m²
- € 6,034
- Listed since
- Status
- Under offer
- Acceptance
- Available in consultation
- VVE (Owners Association) contribution
- € 134.42 per month
Construction
- Type apartment
- Apartment with shared street entrance (apartment)
- Building type
- Resale property
- Year of construction
- 1983
- Type of roof
- Flat roof covered with asphalt roofing
Surface areas and volume
- Areas
- Living area
- 58 m²
- Exterior space attached to the building
- 11 m²
- External storage space
- 6 m²
- Volume in cubic meters
- 182 m³
Layout
- Number of rooms
- 3 rooms (2 bedrooms)
- Number of bath rooms
- 1 bathroom and 1 separate toilet
- Bathroom facilities
- Walk-in shower, bath, and washstand
- Number of stories
- 1 story
- Located at
- 1st floor
- Facilities
- Mechanical ventilation and TV via cable
Energy
- Energy label
- Insulation
- Energy efficient window
- Heating
- CH boiler
- Hot water
- CH boiler
- CH boiler
- Intergas (gas-fired combination boiler from 2021, lease)
Cadastral data
- AMSTERDAM AH 3869
- Cadastral map
- Ownership situation
- Long-term lease
- Fees
- Bought off for eternity
Exterior space
- Location
- In residential district
- Balcony/roof terrace
- Balcony present
Storage space
- Shed / storage
- Detached brick storage
- Facilities
- Electricity
Parking
- Type of parking facilities
- Public parking
VVE (Owners Association) checklist
- Registration with KvK
- Yes
- Annual meeting
- Yes
- Periodic contribution
- Yes (€ 134.42 per month)
- Reserve fund present
- Yes
- Maintenance plan
- Yes
- Building insurance
- Yes
Want to be informed about changes immediately?
Save this house as a favourite and receive an email if the price or status changes.
Popularity
0x
Viewed
0x
Saved
29/10/2024
On funda







